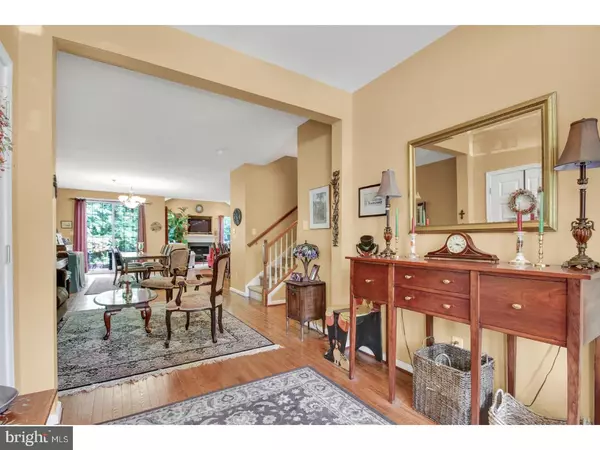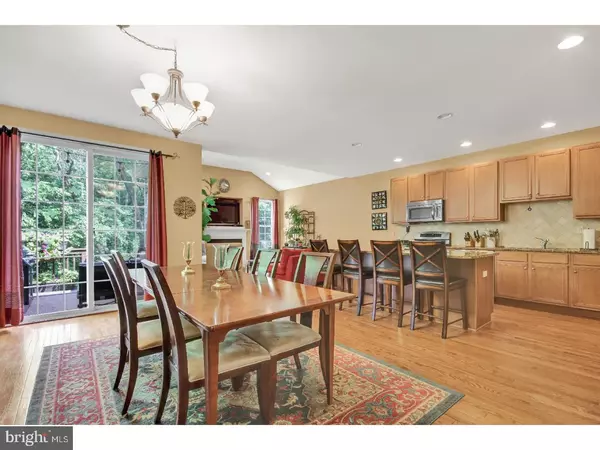$338,000
$345,000
2.0%For more information regarding the value of a property, please contact us for a free consultation.
4 Beds
3 Baths
2,090 SqFt
SOLD DATE : 08/30/2018
Key Details
Sold Price $338,000
Property Type Townhouse
Sub Type Interior Row/Townhouse
Listing Status Sold
Purchase Type For Sale
Square Footage 2,090 sqft
Price per Sqft $161
Subdivision Belrose
MLS Listing ID 1001938788
Sold Date 08/30/18
Style Colonial
Bedrooms 4
Full Baths 2
Half Baths 1
HOA Fees $180/mo
HOA Y/N Y
Abv Grd Liv Area 2,090
Originating Board TREND
Year Built 2007
Annual Tax Amount $6,760
Tax Year 2018
Lot Size 1,373 Sqft
Acres 0.03
Lot Dimensions 40 X 35
Property Description
SELLER MOTIVATED; PRICE REDUCED! $11,500 LOT PREMIUM when purchased. This unit backs up to a gorgeous view complete with pond and landscaped wooded setting. Sit on your deck in complete privacy as this unit sits back farther than the neighbors.The landscaping is spectacular both in the front and rear of the home. Open and spacious throughout with plenty of windows for natural light and a gas fireplace to keep you cozy in the winter. The kitchen is the envy of any chef boasting SS appliances, granite countertops and 42" cabinets. Hardwood floors throughout the first floor. Use the spacious bright 3rd floor as a bedroom or keep it as an office. Relax in the huge soaking tub at the end of the day in the Master with plenty of closet space including a walk in. The lower level is fully finished and has more windows, plenty of storage and additional living space. Book a tour soon,this unique home with many upgrades won't last at this price!
Location
State PA
County Chester
Area East Marlborough Twp (10361)
Zoning MU
Rooms
Other Rooms Living Room, Dining Room, Primary Bedroom, Bedroom 2, Bedroom 3, Kitchen, Family Room, Bedroom 1, Laundry, Other
Basement Full, Fully Finished
Interior
Interior Features Kitchen - Island, Ceiling Fan(s), Dining Area
Hot Water Natural Gas
Heating Gas, Forced Air
Cooling Central A/C
Flooring Wood, Fully Carpeted, Tile/Brick
Fireplaces Number 1
Fireplaces Type Gas/Propane
Equipment Dishwasher, Refrigerator, Disposal
Fireplace Y
Appliance Dishwasher, Refrigerator, Disposal
Heat Source Natural Gas
Laundry Upper Floor
Exterior
Exterior Feature Deck(s)
Garage Garage Door Opener
Garage Spaces 4.0
Utilities Available Cable TV
Waterfront N
Water Access N
Roof Type Shingle
Accessibility None
Porch Deck(s)
Parking Type Attached Garage, Other
Attached Garage 1
Total Parking Spaces 4
Garage Y
Building
Story 3+
Foundation Concrete Perimeter
Sewer Public Sewer
Water Public
Architectural Style Colonial
Level or Stories 3+
Additional Building Above Grade
Structure Type 9'+ Ceilings
New Construction N
Schools
School District Kennett Consolidated
Others
Pets Allowed Y
HOA Fee Include Common Area Maintenance,Lawn Maintenance,Snow Removal,Trash
Senior Community No
Tax ID 61-06Q-0026.2500
Ownership Fee Simple
Acceptable Financing Conventional, VA
Listing Terms Conventional, VA
Financing Conventional,VA
Pets Description Case by Case Basis
Read Less Info
Want to know what your home might be worth? Contact us for a FREE valuation!

Our team is ready to help you sell your home for the highest possible price ASAP

Bought with Jaqueline McCleary • Weichert Realtors

Making real estate simple, fun and easy for you!






