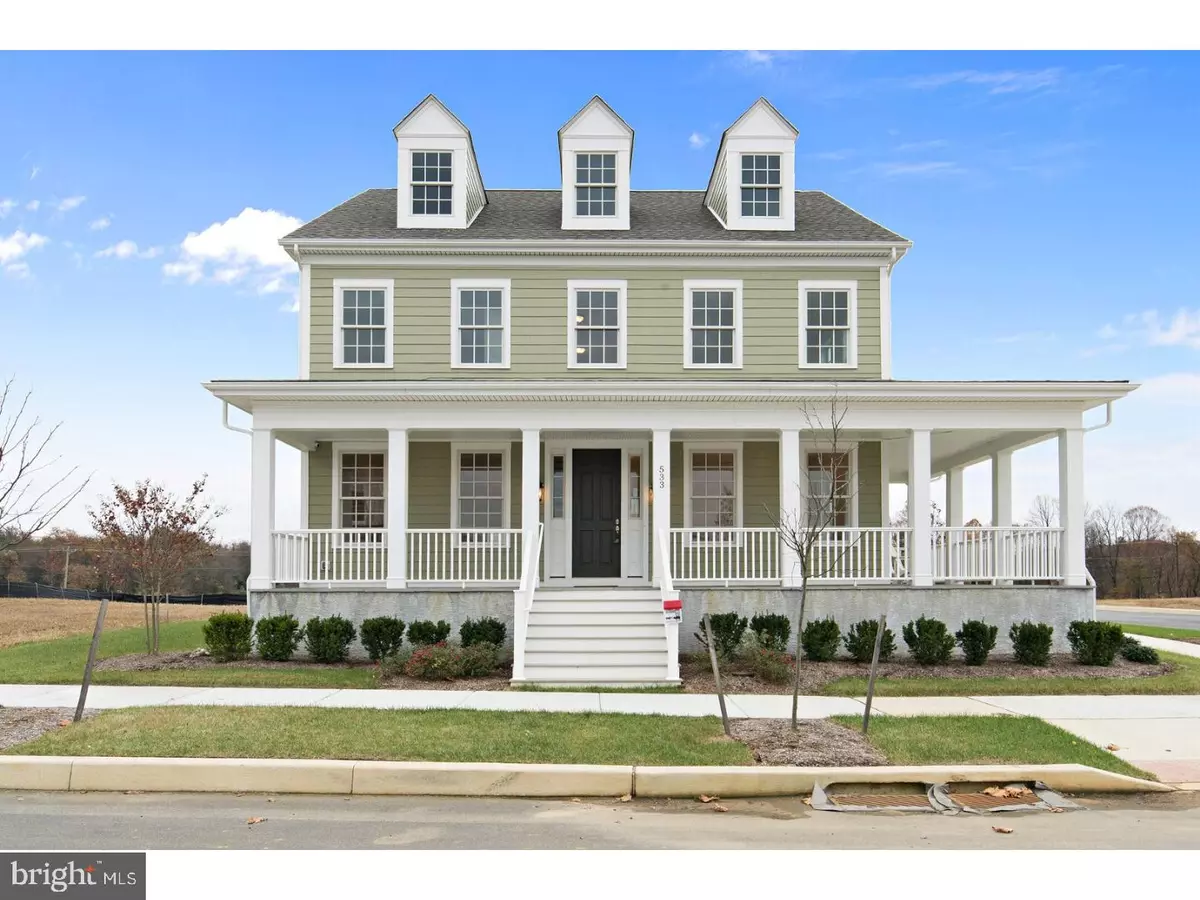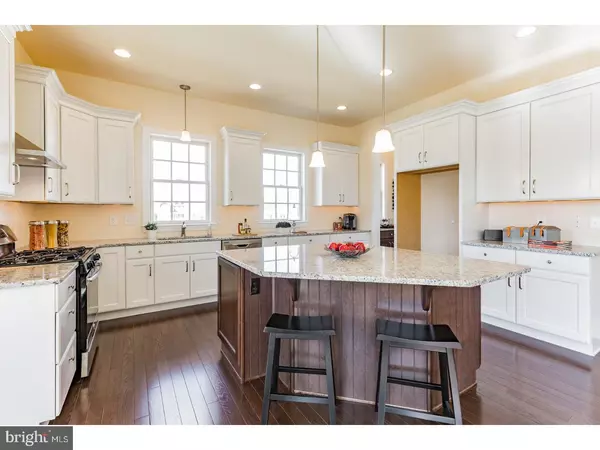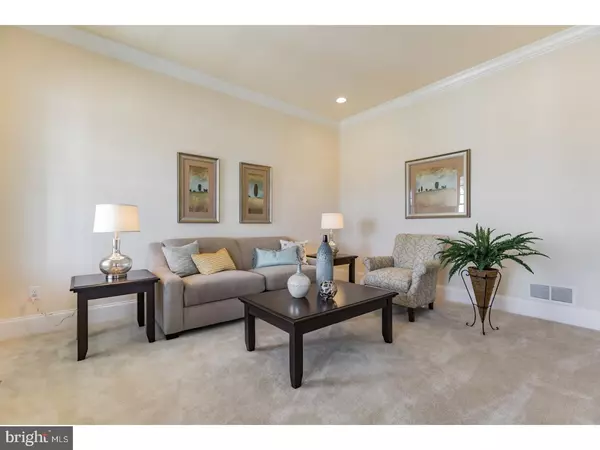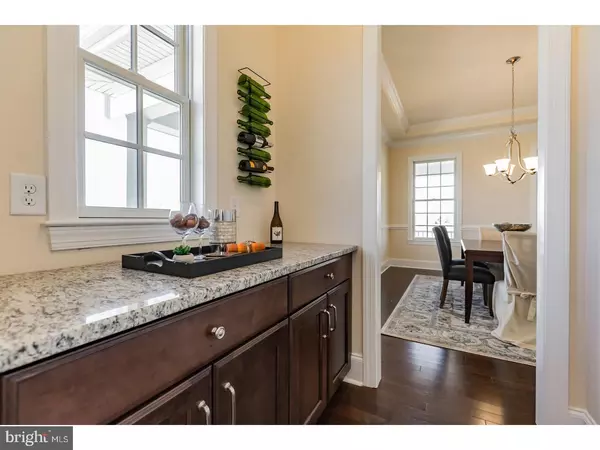$455,000
$459,900
1.1%For more information regarding the value of a property, please contact us for a free consultation.
4 Beds
3 Baths
3,948 SqFt
SOLD DATE : 08/30/2018
Key Details
Sold Price $455,000
Property Type Single Family Home
Sub Type Detached
Listing Status Sold
Purchase Type For Sale
Square Footage 3,948 sqft
Price per Sqft $115
Subdivision Town Of Whitehall
MLS Listing ID 1000337346
Sold Date 08/30/18
Style Traditional
Bedrooms 4
Full Baths 2
Half Baths 1
HOA Y/N N
Abv Grd Liv Area 3,948
Originating Board TREND
Year Built 2018
Annual Tax Amount $3,657
Tax Year 2017
Lot Size 7,405 Sqft
Acres 0.17
Lot Dimensions 70X100
Property Description
Incredible Price Reduction. Don't miss the opportunity to get this Quick Delivery Home available for Immediate Delivery! Included finished basement! Welcome to the town of Whitehall, Delaware's Newest walkable town, introducing an architecturally and historically significant new home community featuring residential and retail spaces. The Cabot Model by Murphy Homes has 4 Bedrooms/2.5 Bathrooms, a 2 car detached garage and an open floor plan. A luxurious kitchen with 42" tall wall cabinets, granite counter tops, stainless steel appliances and a huge walk-in pantry plus Butler's Pantry conveniently located between the Kitchen and formal dining room. Master Suite with 2 Large walk in closets and a master bath including free-standing tub. Over 3,800 Sq Ft of finished area, 2nd floor laundry, numerous upgrades. Wrap around front porch with flagstone is the perfect spot to relax. Full poured concrete foundation, natural gas heat, and built to last with James Hardie Siding and Anderson 200 series, double hung, tilt-wash windows - low maintenance and beautiful quality! Outstanding Appoquinimink School District. Finished lower level featuring an additional 1147 SqFt in addition to the 2801 SqFt of living space on the 1st and 2nd floors. Fully sodded lawn with upgraded landscape package. Numerous upgraded finishes. Over 600 SqFt of outdoor living space between the full wrap around front porch with natural slate finish and Timbertech rear deck. Don't miss this opportunity!
Location
State DE
County New Castle
Area South Of The Canal (30907)
Zoning R
Rooms
Other Rooms Living Room, Dining Room, Primary Bedroom, Bedroom 2, Bedroom 3, Kitchen, Family Room, Bedroom 1, Attic
Basement Full, Fully Finished
Interior
Interior Features Primary Bath(s), Kitchen - Island, Butlers Pantry, Ceiling Fan(s), Dining Area
Hot Water Natural Gas
Heating Gas, Forced Air
Cooling Central A/C
Flooring Wood, Fully Carpeted, Tile/Brick
Fireplaces Number 1
Fireplaces Type Gas/Propane
Equipment Dishwasher, Disposal
Fireplace Y
Appliance Dishwasher, Disposal
Heat Source Natural Gas
Laundry Upper Floor
Exterior
Exterior Feature Deck(s), Porch(es)
Garage Spaces 2.0
Utilities Available Cable TV
Water Access N
Roof Type Pitched,Shingle
Accessibility None
Porch Deck(s), Porch(es)
Total Parking Spaces 2
Garage Y
Building
Lot Description Corner, Front Yard, Rear Yard, SideYard(s)
Story 2
Foundation Concrete Perimeter
Sewer Public Sewer
Water Public
Architectural Style Traditional
Level or Stories 2
Additional Building Above Grade
Structure Type 9'+ Ceilings
New Construction Y
Schools
School District Appoquinimink
Others
Pets Allowed Y
HOA Fee Include Common Area Maintenance
Senior Community No
Tax ID 13-003.33-190
Ownership Fee Simple
Pets Description Case by Case Basis
Read Less Info
Want to know what your home might be worth? Contact us for a FREE valuation!

Our team is ready to help you sell your home for the highest possible price ASAP

Bought with Non Subscribing Member • Non Member Office

Making real estate simple, fun and easy for you!






