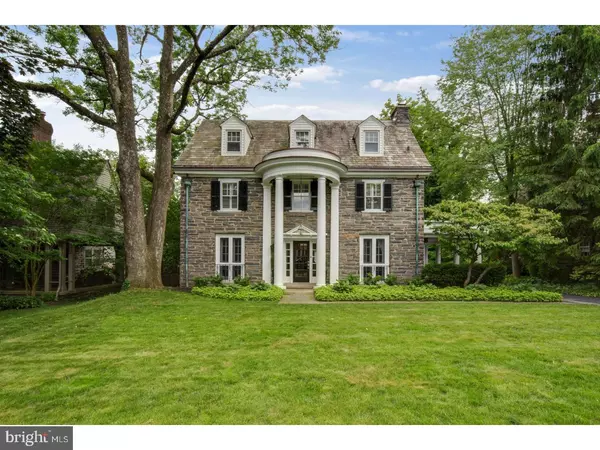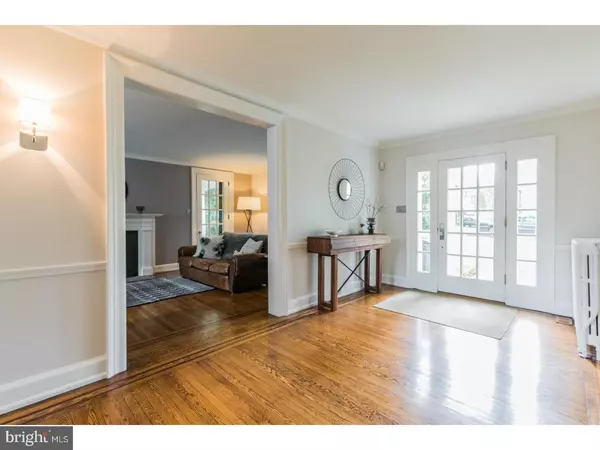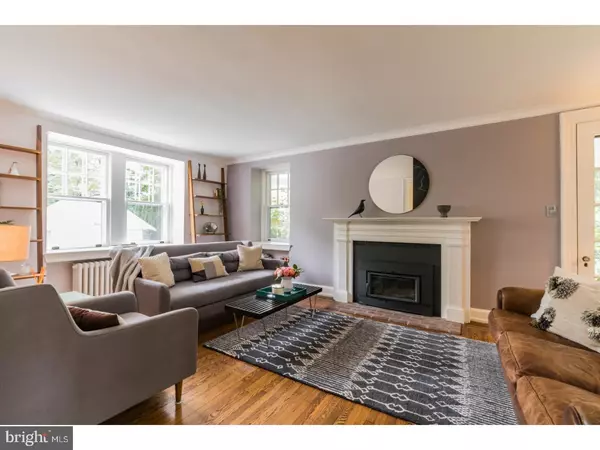$950,000
$950,000
For more information regarding the value of a property, please contact us for a free consultation.
5 Beds
4 Baths
2,881 SqFt
SOLD DATE : 08/30/2018
Key Details
Sold Price $950,000
Property Type Single Family Home
Sub Type Detached
Listing Status Sold
Purchase Type For Sale
Square Footage 2,881 sqft
Price per Sqft $329
Subdivision None Available
MLS Listing ID 1001804078
Sold Date 08/30/18
Style Colonial
Bedrooms 5
Full Baths 3
Half Baths 1
HOA Y/N N
Abv Grd Liv Area 2,881
Originating Board TREND
Year Built 1929
Annual Tax Amount $11,417
Tax Year 2018
Lot Size 10,716 Sqft
Acres 0.25
Lot Dimensions 69X170
Property Description
A sense of graciousness and warmth welcomes you to this pristine five bedroom, three and a half bath, stone home in a sought after Wayne location. Grand and inviting, this home presents classic architectural elements. A large entry Foyer boasts handsome turned stairs, and wide openings to both the Living and Dining Rooms. A welcoming Center Hall interior is graced by extensive millwork, multiple glass French doors, and hardwood floors that continue throughout all levels. Two sets of French doors and oversized northern- and southern-facing windows offer abundant natural light for the fireside Living Room. The French doors open to a covered porch, which connects to the rear Yard, creating expanded space for entertaining. The second level offers four bedrooms, one currently purposed as an Office, and two full baths. The Master Bedroom overlooks the front yard, and the adjoining Office overlooks the rear yard. The other two bright Bedrooms share a Hall Bath. Versatile space awaits on the third floor with one carpeted Bedroom, one Bedroom with wood floors and an additional full Bath. There is also a sunny and finished Lower Level. The level rear yard is inviting with its new slate patio. Location is ideal; walk to the town of Wayne, enjoy nearby Chanticlear Gardens, Radnor Trail, and Township parks. An easy commute to Center City, corporate centers, universities, and in the highly regarded Radnor School District.
Location
State PA
County Delaware
Area Radnor Twp (10436)
Zoning RESI
Rooms
Other Rooms Living Room, Dining Room, Primary Bedroom, Bedroom 2, Bedroom 3, Kitchen, Bedroom 1, Other
Basement Full
Interior
Interior Features Kitchen - Island, Breakfast Area
Hot Water Natural Gas
Heating Gas, Hot Water, Radiator
Cooling Central A/C
Flooring Wood
Fireplaces Number 1
Equipment Oven - Wall
Fireplace Y
Appliance Oven - Wall
Heat Source Natural Gas
Laundry Lower Floor
Exterior
Exterior Feature Patio(s), Porch(es)
Garage Spaces 2.0
Water Access N
Roof Type Slate
Accessibility None
Porch Patio(s), Porch(es)
Total Parking Spaces 2
Garage Y
Building
Story 3+
Sewer Public Sewer
Water Public
Architectural Style Colonial
Level or Stories 3+
Additional Building Above Grade
New Construction N
Schools
Elementary Schools Radnor
Middle Schools Radnor
High Schools Radnor
School District Radnor Township
Others
Senior Community No
Tax ID 36-02-01062-00
Ownership Fee Simple
Read Less Info
Want to know what your home might be worth? Contact us for a FREE valuation!

Our team is ready to help you sell your home for the highest possible price ASAP

Bought with Patricia D O'Donnell • BHHS Fox & Roach-Rosemont
Making real estate simple, fun and easy for you!






