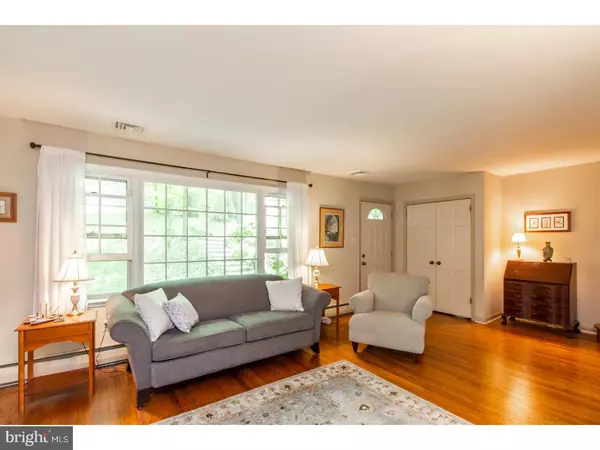$450,000
$469,900
4.2%For more information regarding the value of a property, please contact us for a free consultation.
4 Beds
3 Baths
2,190 SqFt
SOLD DATE : 08/31/2018
Key Details
Sold Price $450,000
Property Type Single Family Home
Sub Type Detached
Listing Status Sold
Purchase Type For Sale
Square Footage 2,190 sqft
Price per Sqft $205
Subdivision None Available
MLS Listing ID 1001321882
Sold Date 08/31/18
Style Colonial,Split Level
Bedrooms 4
Full Baths 2
Half Baths 1
HOA Y/N N
Abv Grd Liv Area 2,190
Originating Board TREND
Year Built 1958
Annual Tax Amount $6,620
Tax Year 2018
Lot Size 0.723 Acres
Acres 0.72
Property Description
Beautifully updated and maintained Split Level. Secluded location but still close to King of Prussia Mall, Gateway Shopping Center and Downtown Wayne for shopping and eateries. Short distance to Valley Forge Park with walking an bike trails. Easy access to public transportation and major roadways. Award winning Tredyffrin-Easttown School District with Conestoga High School ranked #4 in PA. Main Level: Covered entry, spacious living room features brick fireplace with raised hearth, bright and airy dining room with chair rail, large bay window and sliding glass doors to huge rear deck perfect for entertaining, yard, renovated eat-in kitchen with wood cabinetry, granite counters, dishwasher, garbage disposal, smooth top stove and built-in microwave. Second Level: Master bedroom with master bath and double closet, ceramic tile hall bath, and two additional bedrooms. Third Level: 4th bedroom and plenty of storage. Lower Level: finished family room, powder room, laundry facilities, utilities and storage, and outside exit to rear yard. Low maintenance exterior, roof less than 10 years old, new oil hot water heating with Summer/Winter hook-up installed in 2012, central air conditioning installed in 2012, 200 amp circuit breaker electrical service. Beautiful hardwood flooring and neutral colors throughout. Definitely move-in condition, don't miss out!
Location
State PA
County Chester
Area Tredyffrin Twp (10343)
Zoning R1
Rooms
Other Rooms Living Room, Dining Room, Primary Bedroom, Bedroom 2, Bedroom 3, Kitchen, Family Room, Bedroom 1, Laundry
Basement Partial
Interior
Interior Features Primary Bath(s), Kitchen - Eat-In
Hot Water S/W Changeover
Heating Oil, Hot Water
Cooling Central A/C
Flooring Wood, Fully Carpeted, Tile/Brick
Fireplaces Number 1
Fireplaces Type Brick
Equipment Oven - Self Cleaning, Dishwasher, Disposal, Built-In Microwave
Fireplace Y
Window Features Bay/Bow
Appliance Oven - Self Cleaning, Dishwasher, Disposal, Built-In Microwave
Heat Source Oil
Laundry Lower Floor
Exterior
Exterior Feature Deck(s)
Garage Spaces 4.0
Utilities Available Cable TV
Water Access N
Accessibility None
Porch Deck(s)
Total Parking Spaces 4
Garage N
Building
Lot Description Front Yard, Rear Yard, SideYard(s)
Story Other
Sewer Public Sewer
Water Public
Architectural Style Colonial, Split Level
Level or Stories Other
Additional Building Above Grade
New Construction N
Schools
Elementary Schools New Eagle
Middle Schools Valley Forge
High Schools Conestoga Senior
School District Tredyffrin-Easttown
Others
Senior Community No
Tax ID 43-06P-0003.0100
Ownership Fee Simple
Read Less Info
Want to know what your home might be worth? Contact us for a FREE valuation!

Our team is ready to help you sell your home for the highest possible price ASAP

Bought with Wendy Stringfellow • Empower Real Estate, LLC
Making real estate simple, fun and easy for you!






