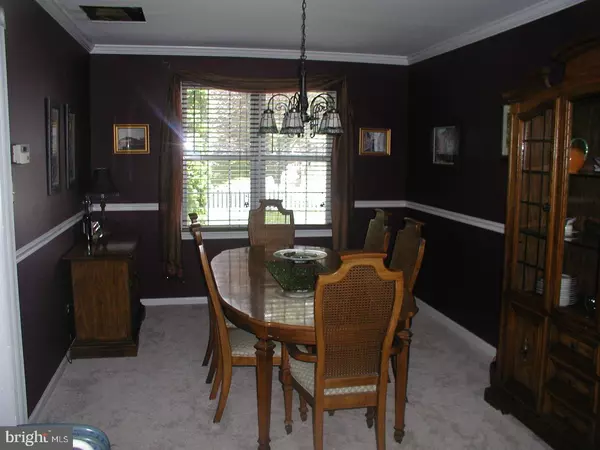$345,000
$349,900
1.4%For more information regarding the value of a property, please contact us for a free consultation.
3 Beds
3 Baths
2,472 SqFt
SOLD DATE : 08/31/2018
Key Details
Sold Price $345,000
Property Type Single Family Home
Sub Type Detached
Listing Status Sold
Purchase Type For Sale
Square Footage 2,472 sqft
Price per Sqft $139
Subdivision Heather Glen
MLS Listing ID 1002023730
Sold Date 08/31/18
Style Colonial
Bedrooms 3
Full Baths 2
Half Baths 1
HOA Y/N N
Abv Grd Liv Area 2,472
Originating Board TREND
Year Built 1997
Annual Tax Amount $4,582
Tax Year 2018
Lot Size 8,426 Sqft
Acres 0.19
Lot Dimensions 80X105
Property Description
Limerick's most Sought after place to live. Wonderful 3 bedroom home on a cul de sac. Large Eat in Kitchen with Tile Flooring. Stacked Living Room and Dining room with a great flow for Entertaining. The Fam.Room flows openly with the Kitchen for a nice airy feel. Walk out of the Kitchen slider to a Very Serene setting on the Deck. You will find off of the main flow of the deck a large Hot Tub covered with a Pergola and surrounded by flowering plants and evergreen shrubs, allowing for those peaceful evenings. Stroll out into the Level Fenced rear yard, with plenty of room for outdoor activities. Upstairs shows Generous sized bedrooms and 2 full baths. Then finally, retreat to the Finished Basement and leave the world behind. You probably already know, "This one wont last" HOA: 85.00 Quarterly. Covers Trash and common Area Maintenance.
Location
State PA
County Montgomery
Area Limerick Twp (10637)
Zoning R4
Rooms
Other Rooms Living Room, Dining Room, Primary Bedroom, Bedroom 2, Kitchen, Family Room, Bedroom 1, Laundry, Other
Basement Full
Interior
Interior Features Kitchen - Eat-In
Hot Water Natural Gas
Heating Gas
Cooling Central A/C
Fireplace N
Heat Source Natural Gas
Laundry Upper Floor
Exterior
Garage Spaces 4.0
Waterfront N
Water Access N
Roof Type Pitched,Shingle
Accessibility None
Parking Type On Street, Driveway, Attached Garage
Attached Garage 2
Total Parking Spaces 4
Garage Y
Building
Lot Description Open, Front Yard, Rear Yard, SideYard(s)
Story 2
Foundation Concrete Perimeter
Sewer Public Sewer
Water Public
Architectural Style Colonial
Level or Stories 2
Additional Building Above Grade
New Construction N
Schools
School District Spring-Ford Area
Others
Senior Community No
Tax ID 37-00-05127-029
Ownership Fee Simple
Read Less Info
Want to know what your home might be worth? Contact us for a FREE valuation!

Our team is ready to help you sell your home for the highest possible price ASAP

Bought with Bonnie Pappas • Springer Realty Group

Making real estate simple, fun and easy for you!






