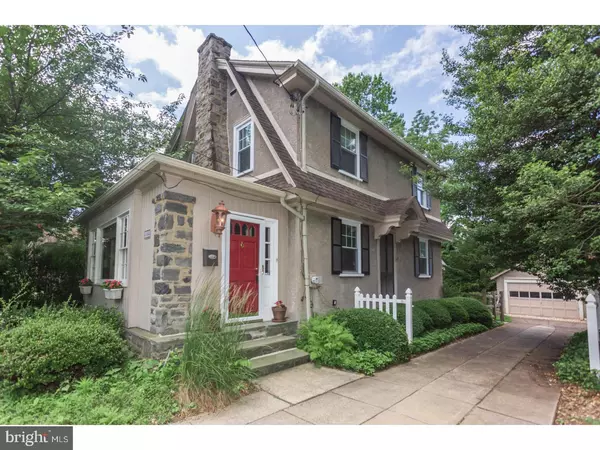$364,900
$364,900
For more information regarding the value of a property, please contact us for a free consultation.
3 Beds
2 Baths
1,320 SqFt
SOLD DATE : 08/31/2018
Key Details
Sold Price $364,900
Property Type Single Family Home
Sub Type Detached
Listing Status Sold
Purchase Type For Sale
Square Footage 1,320 sqft
Price per Sqft $276
Subdivision Ardmore Park
MLS Listing ID 1001994862
Sold Date 08/31/18
Style Colonial,Dutch
Bedrooms 3
Full Baths 1
Half Baths 1
HOA Y/N N
Abv Grd Liv Area 1,320
Originating Board TREND
Year Built 1945
Annual Tax Amount $5,705
Tax Year 2018
Lot Size 6,621 Sqft
Acres 0.15
Lot Dimensions 50X155
Property Description
Welcome to 2022 E. County Line Rd. Incredibly charming 3 Bedroom, 1.5 Bathroom Dutch Colonial in Ardmore Park which has been lovingly maintained by the current owners. Enter the heated enclosed front porch with flagstone floors, coat closet, large windows, bookshelf and French Doors which lead to the Living Room. The first-floor features include a large Living Room with a beautiful stone fireplace with wooden mantle and a gas insert as its centerpiece, formal Dining Room with built-in corner cabinets, wainscoting, plenty of natural light, hardwood floors throughout and a recently updated kitchen. The Kitchen features granite countertops, deep Stainless Steel sink, new tile back splash, Stainless Steel appliances, gas range, plenty of cabinet space and a separate eating area. There is an exterior door off the eating area which leads to a brand-new deck which overlooks the large, private fenced in yard. The yard also features a patio and raised flower beds. The perfect place to enjoy those nice Spring and Summer nights. Perfect for your family or pets. The second floor features a large Master Bedroom with two additional bedrooms. All with plenty of storage. You will enjoy the extra-large center hall bathroom with deep tub, pedestal sink and separate tiled stall shower. The home also features a finished basement with new carpeting, half bath and laundry area. Exterior access from basement. Pull down stairs in the second-floor hallway lead to a floored attic for extra storage. This home has Central Air that was installed in 2016. Roof is approximately 10 years old. Wonderfully located in the award-winning Haverford School District, walking distance to numerous restaurants and bars, shops, R100 High Speed Line, Chestnutwold Elementary School and South Ardmore Park. Do not let this one slip away!
Location
State PA
County Delaware
Area Haverford Twp (10422)
Zoning RESID
Rooms
Other Rooms Living Room, Dining Room, Primary Bedroom, Bedroom 2, Kitchen, Family Room, Bedroom 1, Other, Attic
Basement Full, Outside Entrance, Fully Finished
Interior
Interior Features Ceiling Fan(s), Stall Shower, Kitchen - Eat-In
Hot Water Natural Gas
Heating Gas, Hot Water
Cooling Central A/C
Flooring Wood, Vinyl, Tile/Brick, Stone
Fireplaces Number 1
Fireplaces Type Stone, Gas/Propane
Equipment Dishwasher, Refrigerator, Built-In Microwave
Fireplace Y
Window Features Energy Efficient,Replacement
Appliance Dishwasher, Refrigerator, Built-In Microwave
Heat Source Natural Gas
Laundry Basement
Exterior
Exterior Feature Deck(s), Patio(s)
Garage Spaces 1.0
Fence Other
Utilities Available Cable TV
Water Access N
Roof Type Pitched,Shingle
Accessibility None
Porch Deck(s), Patio(s)
Total Parking Spaces 1
Garage Y
Building
Lot Description Level, Front Yard, Rear Yard
Story 2
Foundation Stone
Sewer Public Sewer
Water Public
Architectural Style Colonial, Dutch
Level or Stories 2
Additional Building Above Grade
New Construction N
Schools
Elementary Schools Chestnutwold
Middle Schools Haverford
High Schools Haverford Senior
School District Haverford Township
Others
Senior Community No
Tax ID 22-06-00681-00
Ownership Fee Simple
Security Features Security System
Acceptable Financing Conventional
Listing Terms Conventional
Financing Conventional
Read Less Info
Want to know what your home might be worth? Contact us for a FREE valuation!

Our team is ready to help you sell your home for the highest possible price ASAP

Bought with Tom Englett • BHHS Fox & Roach-Center City Walnut
Making real estate simple, fun and easy for you!






