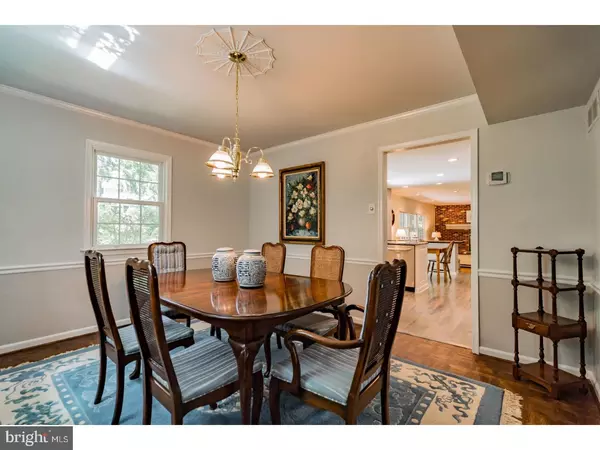$509,900
$509,900
For more information regarding the value of a property, please contact us for a free consultation.
4 Beds
3 Baths
2,796 SqFt
SOLD DATE : 08/31/2018
Key Details
Sold Price $509,900
Property Type Single Family Home
Sub Type Detached
Listing Status Sold
Purchase Type For Sale
Square Footage 2,796 sqft
Price per Sqft $182
Subdivision Yardley Hunt
MLS Listing ID 1001913918
Sold Date 08/31/18
Style Colonial
Bedrooms 4
Full Baths 2
Half Baths 1
HOA Y/N N
Abv Grd Liv Area 2,796
Originating Board TREND
Year Built 1976
Annual Tax Amount $9,579
Tax Year 2018
Lot Size 0.362 Acres
Acres 0.36
Lot Dimensions 105X150
Property Description
Welcome home to this lovely 4-bedroom 2.5 bath Colonial in desirable Yardley Hunt. Pride of ownership can be found throughout. Meticulously maintained and updated this home has so much to offer. A charming covered front porch accented by lush landscaping leads you to the front door. Once inside you will find a spacious foyer. The large living room is to the left and opens into the formal dining room. The kitchen is a Chefs delight featuring Wolf appliances, an abundance of gleaming white cabinetry and upgraded granite counter-tops from Norway. The breakfast room is a good size with direct access to the patio. Beyond the kitchen is the cozy family room featuring a full wall of brick with a fireplace and beautiful hardwood flooring. On the 2nd floor you will find the spacious master suite with a large sitting area and a bright updated master bath including a large walk-in closet. Finishing the 2nd floor are three generously sized bedrooms and a remodeled full bath. The full basement has been finished and offers additional storage options. Outside, there is a lovely brick patio and a more private yard. Conveniently located, this wonderful home provides easy access to shopping, recreational ball fields, the Township pool, playground, tennis courts, Township golf course and is ideal for commuting via interstate 95 or route 1 to either downtown Philly, Trenton/Hamilton train stations, NYC or the Jersey Shore.
Location
State PA
County Bucks
Area Lower Makefield Twp (10120)
Zoning R2
Rooms
Other Rooms Living Room, Dining Room, Primary Bedroom, Bedroom 2, Bedroom 3, Kitchen, Family Room, Bedroom 1, Laundry, Other, Attic
Basement Full, Fully Finished
Interior
Interior Features Primary Bath(s), Butlers Pantry, Skylight(s), Ceiling Fan(s), Dining Area
Hot Water Electric
Heating Heat Pump - Electric BackUp, Forced Air
Cooling Central A/C
Flooring Wood, Fully Carpeted, Tile/Brick
Fireplaces Number 1
Fireplaces Type Brick
Equipment Cooktop, Oven - Double, Oven - Self Cleaning, Dishwasher, Refrigerator, Disposal, Built-In Microwave
Fireplace Y
Window Features Energy Efficient,Replacement
Appliance Cooktop, Oven - Double, Oven - Self Cleaning, Dishwasher, Refrigerator, Disposal, Built-In Microwave
Laundry Main Floor
Exterior
Exterior Feature Patio(s)
Garage Inside Access, Garage Door Opener
Garage Spaces 5.0
Utilities Available Cable TV
Waterfront N
Water Access N
Roof Type Shingle
Accessibility None
Porch Patio(s)
Parking Type Attached Garage, Other
Attached Garage 2
Total Parking Spaces 5
Garage Y
Building
Lot Description Front Yard, Rear Yard, SideYard(s)
Story 2
Foundation Brick/Mortar
Sewer Public Sewer
Water Public
Architectural Style Colonial
Level or Stories 2
Additional Building Above Grade
New Construction N
Schools
High Schools Pennsbury
School District Pennsbury
Others
Senior Community No
Tax ID 20-025-117
Ownership Fee Simple
Security Features Security System
Read Less Info
Want to know what your home might be worth? Contact us for a FREE valuation!

Our team is ready to help you sell your home for the highest possible price ASAP

Bought with Alfred J Curcio III • RE/MAX Aspire

Making real estate simple, fun and easy for you!






