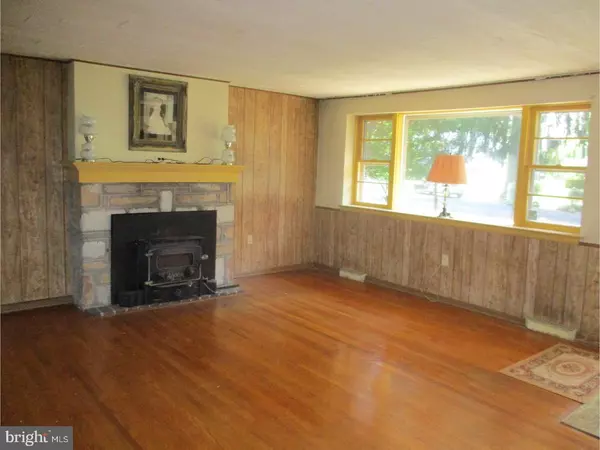$265,000
$298,900
11.3%For more information regarding the value of a property, please contact us for a free consultation.
3 Beds
3 Baths
1,850 SqFt
SOLD DATE : 08/31/2018
Key Details
Sold Price $265,000
Property Type Single Family Home
Sub Type Detached
Listing Status Sold
Purchase Type For Sale
Square Footage 1,850 sqft
Price per Sqft $143
Subdivision Churchville Manor
MLS Listing ID 1002082290
Sold Date 08/31/18
Style Colonial,Split Level
Bedrooms 3
Full Baths 3
HOA Y/N N
Abv Grd Liv Area 1,850
Originating Board TREND
Year Built 1956
Annual Tax Amount $4,368
Tax Year 2018
Lot Size 0.459 Acres
Acres 0.46
Lot Dimensions 100X200
Property Description
This must see classic Churchville split level has 3 Bedrooms and 3 Full Baths. A spacious lot offers large front and rear yards nestled among the shade trees. The sizeable Three Season Room, heated by a Wood Burning Stove, extends the living space into the expansive yard. Natural light from ample windows brighten the interior with warmth and inviting scenes from outside. The floor plan capitalizes on the split-level design creating a cozy feel with bedrooms, kitchen, and common space within easy reach. An Eat-In Kitchen awaits your vision for the cabinets, counters, appliances, backsplash, and floor. The rustic corner bench surrounding the kitchen table on two sides makes the most of space and a doorway through to the dining room affords convenient entertaining. A Stone Fireplace warms both the Dining Room and Living Room while hardwood floors provide a solid foundation for your decorating ideas. Down the steps, find the Family Room, easy access to Laundry, interior access to Garage, and a Full Bath. Upstairs a second Full Bath is convenient and private in the Master Bedroom. There are two additional generous bedrooms and a third Full Bath in the hall. Check out the space in the Walk-up Attic that is accessible from the hall. The basement is ready to be finished or perfect for storage.
Location
State PA
County Bucks
Area Northampton Twp (10131)
Zoning R1
Rooms
Other Rooms Living Room, Dining Room, Primary Bedroom, Bedroom 2, Kitchen, Family Room, Bedroom 1, Laundry, Other, Attic
Basement Full, Unfinished
Interior
Interior Features Primary Bath(s), Kitchen - Eat-In
Hot Water Electric
Heating Oil, Forced Air
Cooling Central A/C
Fireplaces Number 1
Fireplaces Type Stone
Fireplace Y
Heat Source Oil
Laundry Lower Floor
Exterior
Garage Spaces 4.0
Waterfront N
Water Access N
Accessibility None
Parking Type On Street, Driveway, Attached Garage
Attached Garage 1
Total Parking Spaces 4
Garage Y
Building
Story Other
Sewer Public Sewer
Water Well
Architectural Style Colonial, Split Level
Level or Stories Other
Additional Building Above Grade
New Construction N
Schools
School District Council Rock
Others
Senior Community No
Tax ID 31-019-045
Ownership Fee Simple
Read Less Info
Want to know what your home might be worth? Contact us for a FREE valuation!

Our team is ready to help you sell your home for the highest possible price ASAP

Bought with Andrew Gordynskiy • RE/MAX Action Realty-Horsham

Making real estate simple, fun and easy for you!






