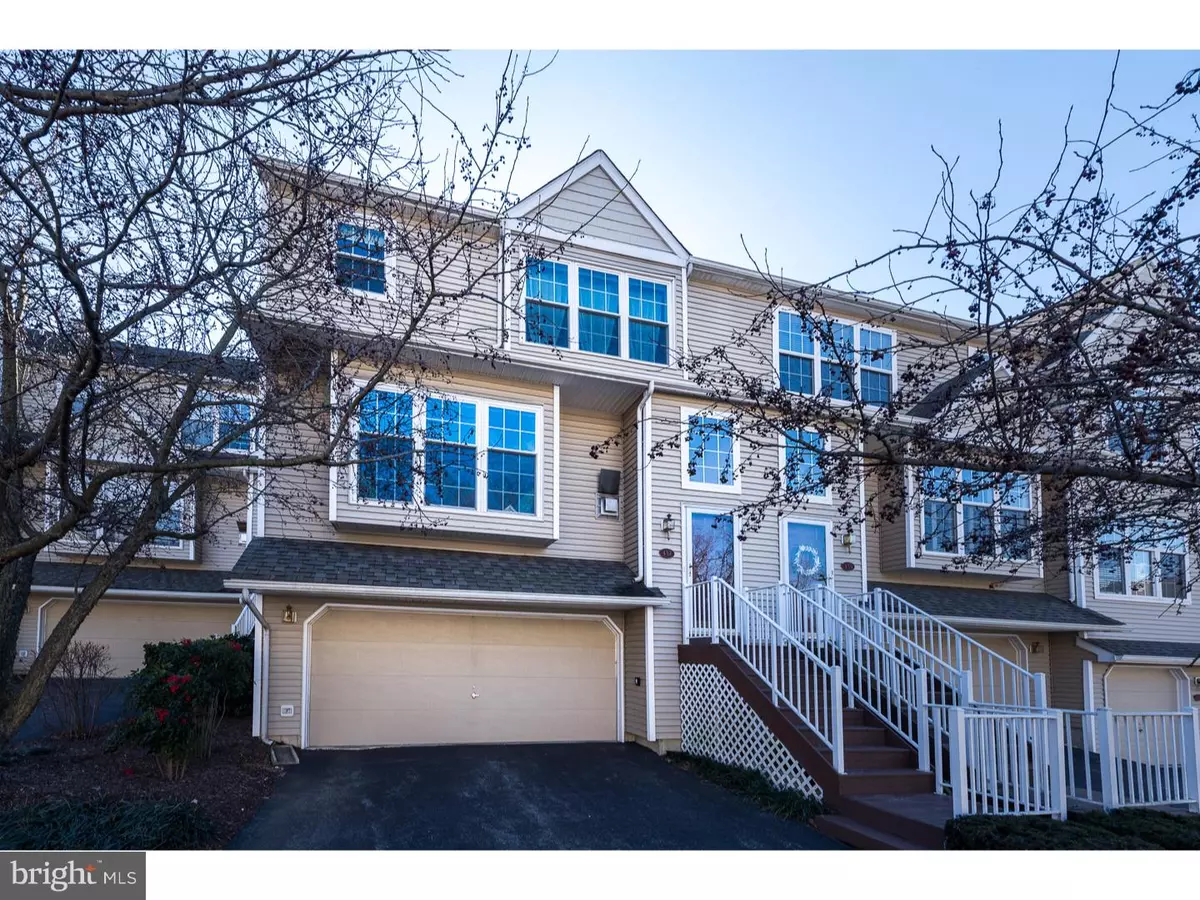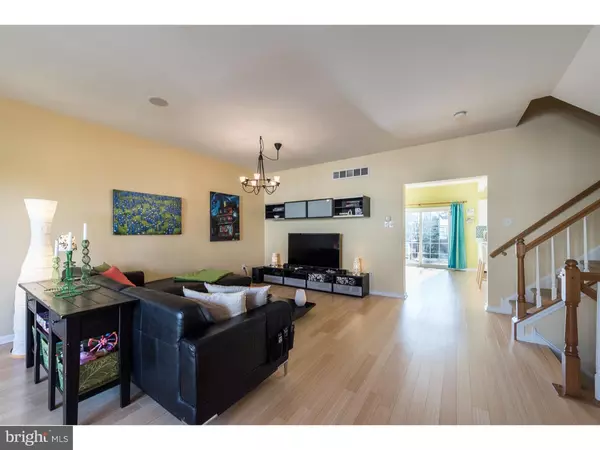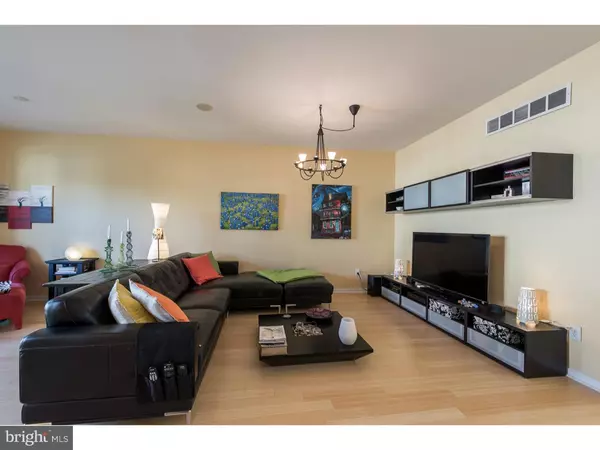$352,000
$362,500
2.9%For more information regarding the value of a property, please contact us for a free consultation.
4 Beds
3 Baths
2,328 SqFt
SOLD DATE : 04/25/2016
Key Details
Sold Price $352,000
Property Type Townhouse
Sub Type Interior Row/Townhouse
Listing Status Sold
Purchase Type For Sale
Square Footage 2,328 sqft
Price per Sqft $151
Subdivision Sagamore
MLS Listing ID 1002376554
Sold Date 04/25/16
Style Colonial
Bedrooms 4
Full Baths 2
Half Baths 1
HOA Fees $235/mo
HOA Y/N Y
Abv Grd Liv Area 2,328
Originating Board TREND
Year Built 1998
Annual Tax Amount $4,227
Tax Year 2016
Lot Size 970 Sqft
Acres 0.02
Lot Dimensions 0X0
Property Description
Award Winning West Chester Schools and sought after Sagamore Community 4 Bedroom/2.5 Bath Townhome backs to Open Space and is mere minutes to the Fabulous West Chester Restaurants! This COMPLETELY updated home has new HVAC, new energy efficient windows, BRAND NEW Hot Water Heater, Skylight in Loft and hardy Bamboo flooring. Enter into the bright and cheerful Great Room, drenched in sunlight, with Bay Window, Gas Fireplace and warm paint choices. Open Floorplan, with wired surround sound throughout the home, lends itself to entertaining. Modern Kitchen with newer appliances, recessed lighting, glass backsplash and slider to nicely sized deck with stairs to common grounds. 2 car garage enters into the finished, daylight basement, complete with wet bar, overhead lighting and slider to back open space. 2nd Floor contains Master Suite, Hallbath, Laundry and 2 additional Bedrooms. Inviting Master Bedroom with amply sized Custom Walk-in "Closets By Design" closet, wall of windows and Master Bath with double sink and complete with soaking tub. 3rd Floor Loft can be used as 4th Bedroom, with large closet, office or additional Family Room. This home has been lovingly maintained and awaits it's new owner to simply move in and enjoy the amenities. Convenient West Chester location.
Location
State PA
County Chester
Area East Bradford Twp (10351)
Zoning R3
Rooms
Other Rooms Living Room, Dining Room, Primary Bedroom, Bedroom 2, Bedroom 3, Kitchen, Family Room, Bedroom 1, Other
Basement Full, Outside Entrance, Fully Finished
Interior
Interior Features Primary Bath(s), Kitchen - Island, Butlers Pantry, Skylight(s), Ceiling Fan(s), Wet/Dry Bar, Dining Area
Hot Water Natural Gas
Heating Gas, Forced Air
Cooling Central A/C
Flooring Wood, Fully Carpeted, Tile/Brick
Fireplaces Number 1
Fireplaces Type Gas/Propane
Equipment Dishwasher, Disposal, Built-In Microwave
Fireplace Y
Window Features Bay/Bow,Energy Efficient,Replacement
Appliance Dishwasher, Disposal, Built-In Microwave
Heat Source Natural Gas
Laundry Upper Floor
Exterior
Exterior Feature Deck(s)
Parking Features Inside Access, Garage Door Opener
Garage Spaces 4.0
Utilities Available Cable TV
Water Access N
Roof Type Shingle
Accessibility None
Porch Deck(s)
Attached Garage 2
Total Parking Spaces 4
Garage Y
Building
Story 3+
Foundation Concrete Perimeter
Sewer Public Sewer
Water Public
Architectural Style Colonial
Level or Stories 3+
Additional Building Above Grade
New Construction N
Schools
Elementary Schools Hillsdale
Middle Schools Peirce
High Schools B. Reed Henderson
School District West Chester Area
Others
HOA Fee Include Common Area Maintenance,Ext Bldg Maint,Lawn Maintenance,Snow Removal,Trash
Senior Community No
Tax ID 51-07 -0331
Ownership Fee Simple
Read Less Info
Want to know what your home might be worth? Contact us for a FREE valuation!

Our team is ready to help you sell your home for the highest possible price ASAP

Bought with Albert George • RE/MAX Town & Country
Making real estate simple, fun and easy for you!






