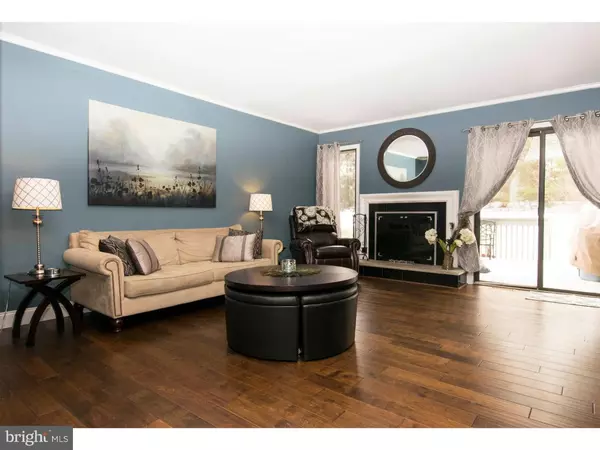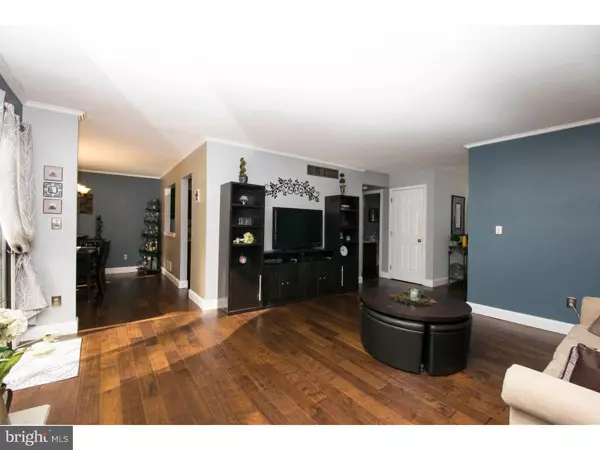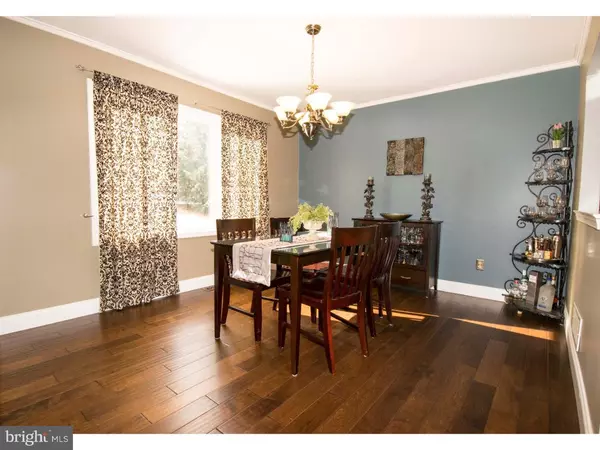$272,000
$279,000
2.5%For more information regarding the value of a property, please contact us for a free consultation.
2 Beds
3 Baths
1,656 SqFt
SOLD DATE : 05/07/2016
Key Details
Sold Price $272,000
Property Type Townhouse
Sub Type Interior Row/Townhouse
Listing Status Sold
Purchase Type For Sale
Square Footage 1,656 sqft
Price per Sqft $164
Subdivision Steeplechase
MLS Listing ID 1002384594
Sold Date 05/07/16
Style Traditional
Bedrooms 2
Full Baths 2
Half Baths 1
HOA Fees $243/mo
HOA Y/N Y
Abv Grd Liv Area 1,656
Originating Board TREND
Year Built 1988
Annual Tax Amount $3,476
Tax Year 2016
Lot Size 1,656 Sqft
Acres 0.04
Lot Dimensions 0X0
Property Description
Welcome to this gorgeous townhome in the much sought after development of Steeplechase. From the moment you enter the vaulted foyer it's evident that great care has been taken with this home. Natural light abounds in this property, with handsome hardwood floors found throughout the entire first floor. The updated kitchen boasts granite counter tops and stainless-steel appliances. The breakfast nook is a great spot to enjoy your morning cup of coffee, while the dining room will easily accommodate dinner guests. Upstairs you will find the spacious master bedroom that includes a full master bath. The second bedroom boasts built-ins, and the loft can be a wonderful space for your office. Every closet, including the large pantry, is a custom California Closets design. Additional living space is available in the finished basement, along with plenty of storage. Don't let this conveniently located townhouse pass you by. Come see for yourself all this property has to offer.
Location
State PA
County Chester
Area East Goshen Twp (10353)
Zoning R5
Rooms
Other Rooms Living Room, Dining Room, Primary Bedroom, Kitchen, Bedroom 1, Other
Basement Full, Fully Finished
Interior
Interior Features Primary Bath(s), Kitchen - Eat-In
Hot Water Electric
Heating Electric
Cooling Central A/C
Flooring Wood, Fully Carpeted
Fireplaces Number 1
Equipment Dishwasher
Fireplace Y
Appliance Dishwasher
Heat Source Electric
Laundry Basement
Exterior
Exterior Feature Deck(s)
Utilities Available Cable TV
Water Access N
Accessibility None
Porch Deck(s)
Garage N
Building
Story 2
Sewer Public Sewer
Water Public
Architectural Style Traditional
Level or Stories 2
Additional Building Above Grade
Structure Type Cathedral Ceilings,9'+ Ceilings
New Construction N
Schools
School District West Chester Area
Others
HOA Fee Include Common Area Maintenance,Ext Bldg Maint,Snow Removal,Trash
Senior Community No
Tax ID 53-06 -1901
Ownership Condominium
Acceptable Financing Conventional, VA, FHA 203(b)
Listing Terms Conventional, VA, FHA 203(b)
Financing Conventional,VA,FHA 203(b)
Read Less Info
Want to know what your home might be worth? Contact us for a FREE valuation!

Our team is ready to help you sell your home for the highest possible price ASAP

Bought with Elizabeth McCartney-Beck • Pyramid Associates Realty, Inc
Making real estate simple, fun and easy for you!






