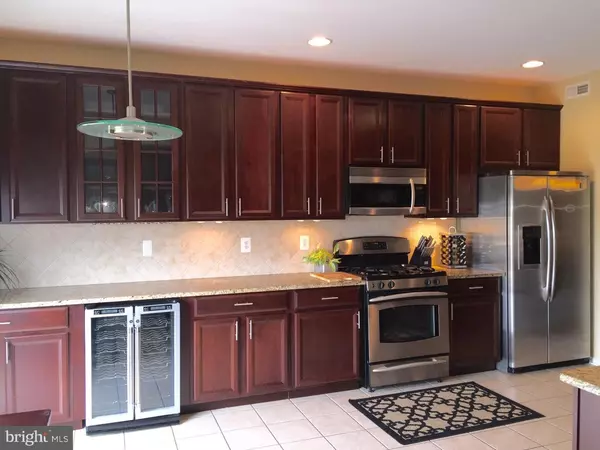$304,000
$315,000
3.5%For more information regarding the value of a property, please contact us for a free consultation.
3 Beds
3 Baths
2,230 SqFt
SOLD DATE : 06/24/2016
Key Details
Sold Price $304,000
Property Type Townhouse
Sub Type Interior Row/Townhouse
Listing Status Sold
Purchase Type For Sale
Square Footage 2,230 sqft
Price per Sqft $136
Subdivision Deerwood Country C
MLS Listing ID 1002387004
Sold Date 06/24/16
Style Carriage House
Bedrooms 3
Full Baths 2
Half Baths 1
HOA Fees $138/mo
HOA Y/N Y
Abv Grd Liv Area 2,230
Originating Board TREND
Year Built 2005
Annual Tax Amount $6,649
Tax Year 2015
Lot Size 3,780 Sqft
Acres 0.09
Lot Dimensions 28X135
Property Description
Get ready to make this one your new home! Comes ready with finished basement and paver patio. Enjoy the cherry wood, 36-inch cabinets and stainless steel appliances. Three bedrooms and 2 1/2 bathrooms will suit everyone perfectly along with the laundry room on the second floor. The master bedroom has a walk in California Closet with built in drawers and adjustable hanging racks. The master bath has double sinks, storage closet, jacuzzi hot tub, stand up shower and a separate room for the toilet. Gas fireplace located in the living room will provide a beautiful ambiance. Enjoy your patio from the master bedroom and look out at the acres of unoccupied land. You will also find the open style kitchen and living room will be great for gatherings.
Location
State NJ
County Burlington
Area Westampton Twp (20337)
Zoning R-3
Rooms
Other Rooms Living Room, Dining Room, Primary Bedroom, Bedroom 2, Kitchen, Family Room, Bedroom 1, Laundry
Basement Full, Fully Finished
Interior
Interior Features Primary Bath(s), Ceiling Fan(s), WhirlPool/HotTub, Air Filter System, Dining Area
Hot Water Natural Gas
Heating Gas
Cooling Central A/C
Flooring Wood, Fully Carpeted
Fireplaces Number 1
Equipment Oven - Self Cleaning, Dishwasher, Disposal
Fireplace Y
Appliance Oven - Self Cleaning, Dishwasher, Disposal
Heat Source Natural Gas
Laundry Upper Floor
Exterior
Exterior Feature Deck(s), Balcony
Garage Inside Access, Garage Door Opener
Garage Spaces 5.0
Utilities Available Cable TV
Amenities Available Swimming Pool, Tot Lots/Playground
Waterfront N
Water Access N
Roof Type Pitched,Shingle
Accessibility None
Porch Deck(s), Balcony
Parking Type Detached Garage, Other
Total Parking Spaces 5
Garage Y
Building
Story 3+
Foundation Concrete Perimeter
Sewer Public Sewer
Water Public
Architectural Style Carriage House
Level or Stories 3+
Additional Building Above Grade
Structure Type Cathedral Ceilings
New Construction N
Schools
Elementary Schools Holly Hills
Middle Schools Westampton
School District Westampton Township Public Schools
Others
Pets Allowed Y
HOA Fee Include Pool(s),Common Area Maintenance,Ext Bldg Maint,Lawn Maintenance,Snow Removal,Trash
Senior Community No
Tax ID 37-01001 01-00032
Ownership Fee Simple
Security Features Security System
Acceptable Financing Conventional, VA, FHA 203(b), USDA
Listing Terms Conventional, VA, FHA 203(b), USDA
Financing Conventional,VA,FHA 203(b),USDA
Pets Description Case by Case Basis
Read Less Info
Want to know what your home might be worth? Contact us for a FREE valuation!

Our team is ready to help you sell your home for the highest possible price ASAP

Bought with Jenny Albaz • Long & Foster Real Estate, Inc.

Making real estate simple, fun and easy for you!






