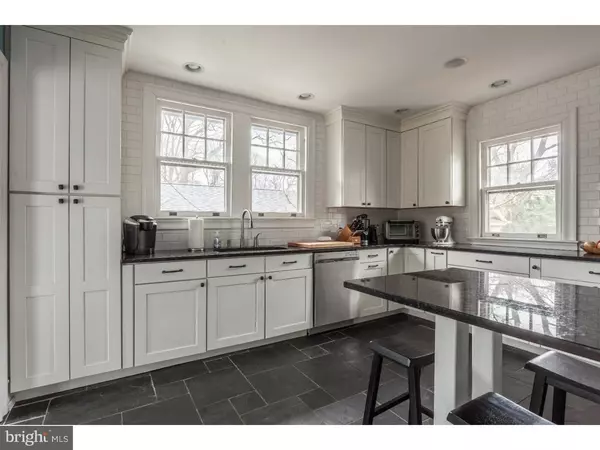$650,000
$689,000
5.7%For more information regarding the value of a property, please contact us for a free consultation.
5 Beds
4 Baths
3,559 SqFt
SOLD DATE : 06/01/2016
Key Details
Sold Price $650,000
Property Type Single Family Home
Sub Type Detached
Listing Status Sold
Purchase Type For Sale
Square Footage 3,559 sqft
Price per Sqft $182
Subdivision Wyndmoor
MLS Listing ID 1002391550
Sold Date 06/01/16
Style Colonial
Bedrooms 5
Full Baths 3
Half Baths 1
HOA Y/N N
Abv Grd Liv Area 3,559
Originating Board TREND
Year Built 1924
Annual Tax Amount $10,502
Tax Year 2016
Lot Size 0.331 Acres
Acres 0.33
Lot Dimensions 91
Property Description
This 1920's white clapboard center hall colonial is a classic. The home is sited on .31 acres and has a lovely fenced yard with a charming gazebo, perfect for outdoor gatherings. The two car garage with carriage style doors was built in 2012. Enter in to the spacious hall, planked with dark hardwood floors. The large living room features a stone fireplace and is adjacent to the sunroom/family room which also has a stone fireplace. The lovely dining room opens to the modern kitchen. Stainless steel appliances, fresh white cabinetry, black granite counter tops, a breakfast bar and slate floors are all features of the kitchen that put it on par with current design trends. The first floor also encompasses a mudroom and a powder room. The master suite has a separate sitting room area, and a large customized, walk-in closet. The en suite bathroom was classically designed with Carrara marble floor, full slabs of marble for shower walls, mosaic shower floor and a frameless glass shower door. The dark stone counter top contrasts beautifully and has plenty of surface area. Two large additional bedrooms and a hall bath complete the second level. The third level has two additional bedrooms where the roof line accentuates the charm. A hall bath completes this level. All of this in sought after Old Wyndmoor and within walking distance to Chestnut Hill.
Location
State PA
County Montgomery
Area Springfield Twp (10652)
Zoning A
Rooms
Other Rooms Living Room, Dining Room, Primary Bedroom, Bedroom 2, Bedroom 3, Kitchen, Family Room, Bedroom 1, Other
Basement Full
Interior
Interior Features Breakfast Area
Hot Water Natural Gas, Electric
Heating Gas, Radiator
Cooling None
Flooring Wood
Fireplaces Number 2
Fireplaces Type Stone
Fireplace Y
Heat Source Natural Gas
Laundry Basement
Exterior
Garage Spaces 5.0
Fence Other
Waterfront N
Water Access N
Accessibility None
Parking Type Driveway, Detached Garage
Total Parking Spaces 5
Garage Y
Building
Lot Description Corner
Story 3+
Sewer Public Sewer
Water Public
Architectural Style Colonial
Level or Stories 3+
Additional Building Above Grade
New Construction N
Schools
Elementary Schools Enfield
Middle Schools Springfield Township
High Schools Springfield Township
School District Springfield Township
Others
Senior Community No
Tax ID 52-00-18535-007
Ownership Fee Simple
Read Less Info
Want to know what your home might be worth? Contact us for a FREE valuation!

Our team is ready to help you sell your home for the highest possible price ASAP

Bought with Susan S Prinsen • BHHS Fox & Roach At the Harper, Rittenhouse Square

Making real estate simple, fun and easy for you!






