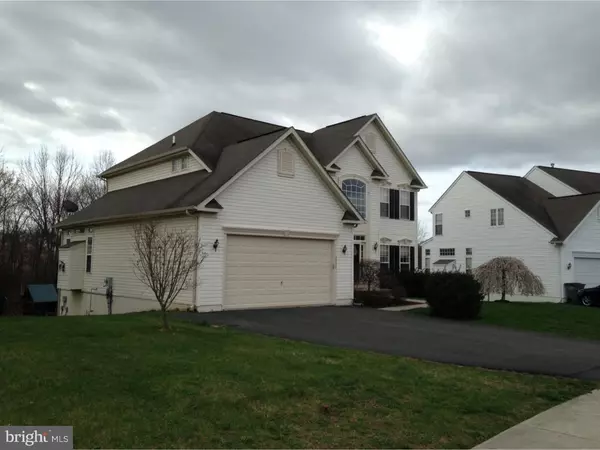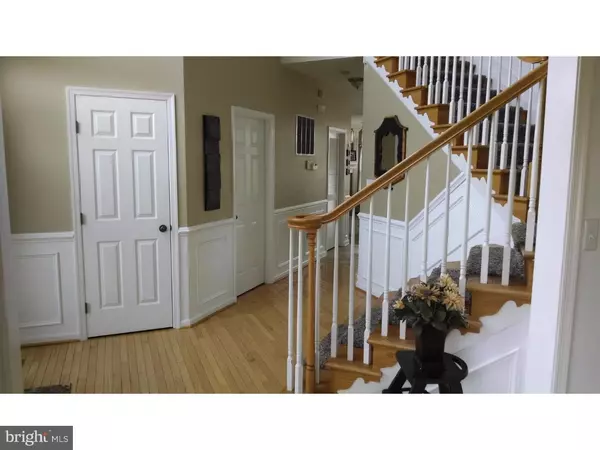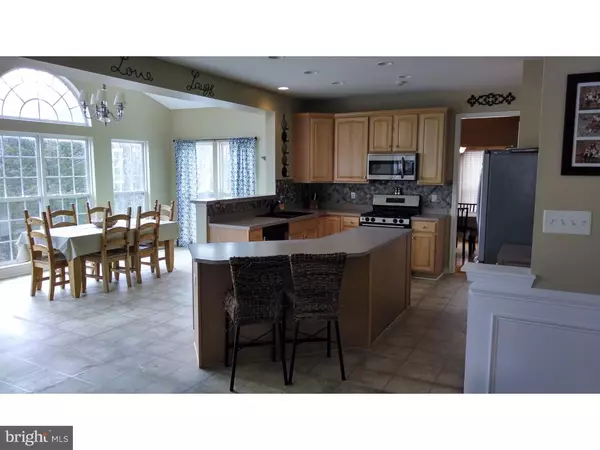$353,900
$355,000
0.3%For more information regarding the value of a property, please contact us for a free consultation.
4 Beds
3 Baths
3,678 SqFt
SOLD DATE : 05/20/2016
Key Details
Sold Price $353,900
Property Type Single Family Home
Sub Type Detached
Listing Status Sold
Purchase Type For Sale
Square Footage 3,678 sqft
Price per Sqft $96
Subdivision Autumn Brook
MLS Listing ID 1002394366
Sold Date 05/20/16
Style Colonial
Bedrooms 4
Full Baths 2
Half Baths 1
HOA Fees $21/ann
HOA Y/N Y
Abv Grd Liv Area 2,928
Originating Board TREND
Year Built 2003
Annual Tax Amount $6,830
Tax Year 2016
Lot Size 10,269 Sqft
Acres 0.24
Lot Dimensions 65
Property Description
Why build when this move in ready, classic 2 story, big and beautiful upgraded home in BOYERTOWN SCHOOL DISTRICT with a 1 YEAR HOME WARRANTY is what you've been searching for? Upon opening the front door you will be greeted to a grand foyer complete with cathedral ceiling and shining hardwood floors. The solid oak waterfall staircase will guide your eyes up to the open and airy second floor hallway. First, let the home invite you into its heart: the huge kitchen with a gourmet island and brand new floors. This home's open concepts provide an easy transition from the kitchen to the large informal living room adorned with floor to ceiling windows, newer carpet and a central gas fireplace. A few steps further will take you to a bright and lovely breakfast room with a pretty view of the woods and yard. Here, sliding doors will lead you to a large deck designed for grilling and entertaining. Adjacent to the kitchen, you will come upon the formal dining room that opens to a formal living room. Plenty of windows provide natural light throughout this home. Upstairs, you will find a large master bedroom and tiled bathroom with a separate toilet room, jacuzzi tub and separate shower. The master walk in closet is very spacious. Down the hall is where you'll find three more great sized bedrooms and another tiled full bathroom, room enough for everyone! Next, head on down to the brand new, completely finished basement with a bathroom rough. This open and expansive, 750 square foot living area provides a walkout patio door to the back yard. The basement also includes a home office sanctuary designed for someone who needs to get away and focus. Every part of this home is bright and spacious and full of upgrades. This home is settled on one of the nicest lots in this subdivision allowing for a spacious back yard. A 2 car garage with an expanded storage area completes this home's total package! No worries, the sellers will provide a home warranty!
Location
State PA
County Montgomery
Area New Hanover Twp (10647)
Zoning R15
Rooms
Other Rooms Living Room, Dining Room, Primary Bedroom, Bedroom 2, Bedroom 3, Kitchen, Family Room, Bedroom 1, Laundry, Other, Attic
Basement Full, Outside Entrance, Drainage System, Fully Finished
Interior
Interior Features Primary Bath(s), Kitchen - Island, Butlers Pantry, Ceiling Fan(s), Intercom, Stall Shower, Kitchen - Eat-In
Hot Water Natural Gas
Heating Gas, Forced Air, Zoned
Cooling Central A/C
Flooring Wood, Fully Carpeted, Vinyl
Fireplaces Number 1
Fireplaces Type Gas/Propane
Equipment Oven - Self Cleaning, Dishwasher, Disposal
Fireplace Y
Appliance Oven - Self Cleaning, Dishwasher, Disposal
Heat Source Natural Gas
Laundry Main Floor
Exterior
Exterior Feature Deck(s)
Parking Features Inside Access, Garage Door Opener, Oversized
Garage Spaces 5.0
Utilities Available Cable TV
Water Access N
Roof Type Pitched,Shingle
Accessibility None
Porch Deck(s)
Attached Garage 2
Total Parking Spaces 5
Garage Y
Building
Lot Description Sloping, Rear Yard
Story 2
Foundation Concrete Perimeter
Sewer Public Sewer
Water Public
Architectural Style Colonial
Level or Stories 2
Additional Building Above Grade, Below Grade
Structure Type Cathedral Ceilings,9'+ Ceilings,High
New Construction N
Schools
High Schools Boyertown Area Jhs-East
School District Boyertown Area
Others
HOA Fee Include Common Area Maintenance
Senior Community No
Tax ID 47-00-00253-213
Ownership Fee Simple
Acceptable Financing Conventional, VA, FHA 203(b)
Listing Terms Conventional, VA, FHA 203(b)
Financing Conventional,VA,FHA 203(b)
Read Less Info
Want to know what your home might be worth? Contact us for a FREE valuation!

Our team is ready to help you sell your home for the highest possible price ASAP

Bought with James J Hill III • Long & Foster Real Estate, Inc.
Making real estate simple, fun and easy for you!






