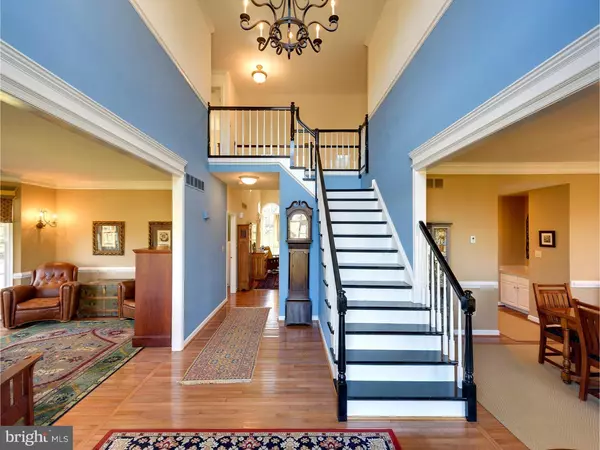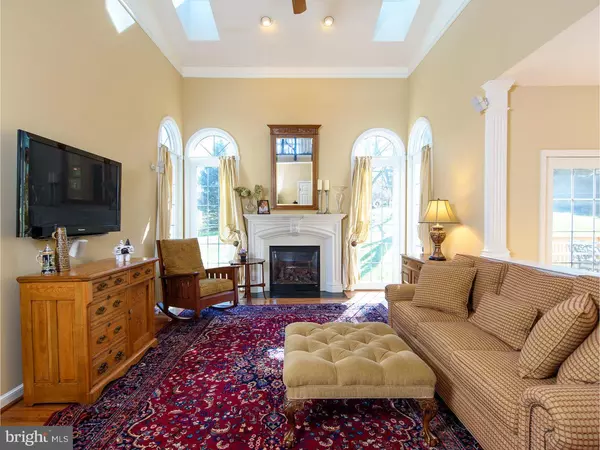Bought with David D Rivell • Swayne Real Estate Group, LLC
$525,000
$540,000
2.8%For more information regarding the value of a property, please contact us for a free consultation.
4 Beds
3 Baths
3,115 SqFt
SOLD DATE : 10/12/2016
Key Details
Sold Price $525,000
Property Type Single Family Home
Sub Type Detached
Listing Status Sold
Purchase Type For Sale
Square Footage 3,115 sqft
Price per Sqft $168
Subdivision Kensworth
MLS Listing ID 1002393302
Sold Date 10/12/16
Style Colonial
Bedrooms 4
Full Baths 2
Half Baths 1
HOA Fees $12/ann
HOA Y/N Y
Abv Grd Liv Area 3,115
Year Built 1995
Annual Tax Amount $8,964
Tax Year 2016
Lot Size 1.000 Acres
Acres 1.0
Lot Dimensions 0 X 0
Property Sub-Type Detached
Source TREND
Property Description
Do you expect your home to have great views? Are you looking for a sun filled home loaded with improvements? French provincial on one acre overlooking open space in the Kensworth neighborhood of Phoenixville. Fill the wrought iron window boxes with flowers from the adjacent 200 year old family owned farm?also at the farm are pumpkin patches, holiday trees and fresh eggs! The front rooms of 106 Bobtail Drive overlook conserved open space. Spend time in the living room with the 9" crown molding, tall wood cornices and custom roman shades, wrought iron sconces and hardwood flooring. Meal prep in the large kitchen using all stainless appliances, while your guests socialize in the private back yard or in colder months guests can enjoy family room around the heat rated gas fireplace. Delight in the master bedroom retreat boasting large wood cornices, Pendant fixtures, hardwood floors, a private sitting room with hardwood floors, and large windows peacefully looking into the front yard. The en suite bathroom with a massive custom Cherry vanity, Emerald Pearl granite set on 18" Italian Travertine tile. The glass enclosed shower and Kohler fixtures and faucets and hardware finish the space. The walk in closet is on par with the upscale master; fully outfitted with wood built-ins and an enormous mirror. Not to be left out all three remaining bedrooms are ample size. The second bathroom is exceptionally appointed with 18" travertine tile floors, custom maple vanity with granite and double sinks and a large cast iron tub. Many of the improvements made by the current owners are visible such as replacing every light fixture, and with items of the style of this house wrought iron chandelier at foyer, Minka fan/light in family room, BUT there are many functional upgrades ? each bathroom has waterproof flooring membrane, all exhaust fans are fully vented outside?All this aside, after a long days work maybe it is just opening the custom carriage house doors, driving into the oversized garage, greeting your family, and just sitting on the back deck under the shade of the large trees is the reason this house is perfect for you.
Location
State PA
County Chester
Area East Pikeland Twp (10326)
Zoning R1
Rooms
Other Rooms Living Room, Dining Room, Primary Bedroom, Bedroom 2, Bedroom 3, Kitchen, Bedroom 1, Laundry, Other, Attic
Basement Full, Unfinished, Drainage System
Interior
Interior Features Primary Bath(s), Kitchen - Island, Skylight(s), Ceiling Fan(s), Water Treat System, Wet/Dry Bar, Stall Shower, Kitchen - Eat-In
Hot Water Natural Gas
Heating Gas, Forced Air
Cooling Central A/C
Flooring Wood, Fully Carpeted, Tile/Brick, Stone
Fireplaces Number 1
Fireplaces Type Gas/Propane
Equipment Cooktop, Oven - Wall, Oven - Self Cleaning, Dishwasher, Disposal, Built-In Microwave
Fireplace Y
Window Features Bay/Bow,Energy Efficient
Appliance Cooktop, Oven - Wall, Oven - Self Cleaning, Dishwasher, Disposal, Built-In Microwave
Heat Source Natural Gas
Laundry Main Floor
Exterior
Exterior Feature Deck(s)
Parking Features Inside Access, Garage Door Opener
Garage Spaces 5.0
Utilities Available Cable TV
Water Access N
Roof Type Pitched,Shingle
Accessibility None
Porch Deck(s)
Attached Garage 2
Total Parking Spaces 5
Garage Y
Building
Lot Description Sloping, Front Yard, Rear Yard, SideYard(s)
Story 2
Foundation Concrete Perimeter
Sewer Public Sewer
Water Public
Architectural Style Colonial
Level or Stories 2
Additional Building Above Grade
Structure Type Cathedral Ceilings,9'+ Ceilings
New Construction N
Schools
Elementary Schools East Pikeland
Middle Schools Phoenixville Area
High Schools Phoenixville Area
School District Phoenixville Area
Others
Pets Allowed Y
Senior Community No
Tax ID 26-04 -0127
Ownership Fee Simple
Security Features Security System
Acceptable Financing Conventional
Listing Terms Conventional
Financing Conventional
Pets Allowed Case by Case Basis
Read Less Info
Want to know what your home might be worth? Contact us for a FREE valuation!

Our team is ready to help you sell your home for the highest possible price ASAP

Making real estate simple, fun and easy for you!






