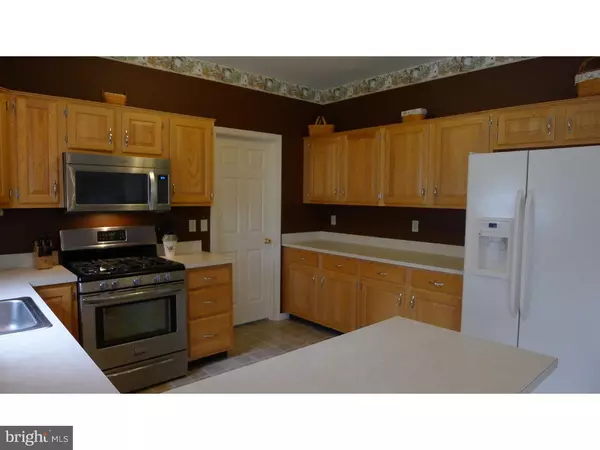$317,000
$310,000
2.3%For more information regarding the value of a property, please contact us for a free consultation.
4 Beds
3 Baths
2,408 SqFt
SOLD DATE : 06/24/2016
Key Details
Sold Price $317,000
Property Type Single Family Home
Sub Type Detached
Listing Status Sold
Purchase Type For Sale
Square Footage 2,408 sqft
Price per Sqft $131
Subdivision Fairlawn Court
MLS Listing ID 1002401832
Sold Date 06/24/16
Style Colonial
Bedrooms 4
Full Baths 2
Half Baths 1
HOA Fees $35/mo
HOA Y/N Y
Abv Grd Liv Area 2,408
Originating Board TREND
Year Built 2002
Annual Tax Amount $6,992
Tax Year 2016
Lot Size 7,369 Sqft
Acres 0.17
Lot Dimensions 98
Property Description
Welcome to Desirable Fairlawn Court and this Four Bedroom, Two and a Half bath home ideally situated on a corner lot! Your first impression is a beautiful front porch for morning coffee with a nearby walking trail and park for enjoying the Spring outdoors. The first floor of the home features an open floor plan, a two-story foyer (unique for this community) complete with gleaming hardwood flooring, a large eat-in-kitchen with gas cooking, oversized pantry, tons of cabinet space and a breakfast bar. A cozy sunroom with sliders to backyard paver patio, family room with gas fireplace, spacious mudroom, formal dining room and living room complete this floor nicely. Second level showcases three great sized bedrooms with an abundance of closet space and a shared full bathroom. The master bedroom suite includes a sitting area, walk-in closet and master bath featuring a double vanity sink, walk-in shower, water closet and soaking tub plus more! Need more? How about an attached one car garage and a full basement perfect for storage or finishing for added space! Just minutes away from Beautiful Historic Skippack Village with its array of shopping boutiques and fine dining, and major roadways including 113, 29 and the PA Turnpike!! You DO NOT want to miss this home!
Location
State PA
County Montgomery
Area Skippack Twp (10651)
Zoning R4
Rooms
Other Rooms Living Room, Dining Room, Primary Bedroom, Bedroom 2, Bedroom 3, Kitchen, Family Room, Bedroom 1, Laundry, Other
Basement Full, Unfinished
Interior
Interior Features Kitchen - Eat-In
Hot Water Natural Gas
Heating Gas, Propane
Cooling Central A/C
Flooring Wood
Fireplaces Number 1
Fireplace Y
Heat Source Natural Gas, Bottled Gas/Propane
Laundry Main Floor
Exterior
Garage Spaces 3.0
Water Access N
Accessibility None
Total Parking Spaces 3
Garage N
Building
Lot Description Corner
Story 2
Sewer Public Sewer
Water Public
Architectural Style Colonial
Level or Stories 2
Additional Building Above Grade
New Construction N
Schools
School District Perkiomen Valley
Others
Senior Community No
Tax ID 51-00-00002-082
Ownership Fee Simple
Read Less Info
Want to know what your home might be worth? Contact us for a FREE valuation!

Our team is ready to help you sell your home for the highest possible price ASAP

Bought with Joanne Bidwell • Keller Williams Real Estate-Blue Bell
Making real estate simple, fun and easy for you!






