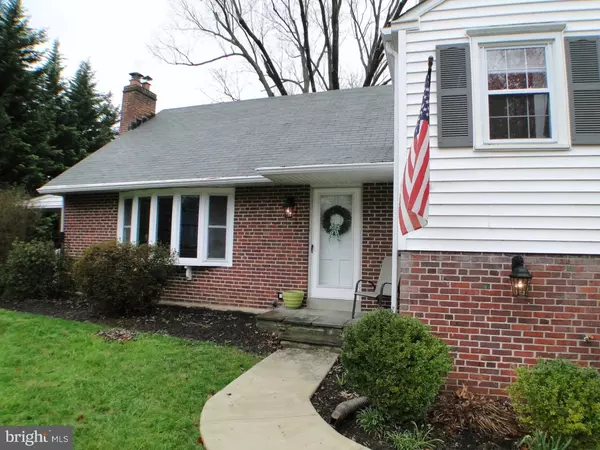$525,000
$529,000
0.8%For more information regarding the value of a property, please contact us for a free consultation.
4 Beds
4 Baths
2,139 SqFt
SOLD DATE : 03/30/2016
Key Details
Sold Price $525,000
Property Type Single Family Home
Sub Type Detached
Listing Status Sold
Purchase Type For Sale
Square Footage 2,139 sqft
Price per Sqft $245
Subdivision Valley Forge Ests
MLS Listing ID 1002401492
Sold Date 03/30/16
Style Colonial,Split Level
Bedrooms 4
Full Baths 3
Half Baths 1
HOA Y/N N
Abv Grd Liv Area 2,139
Originating Board TREND
Year Built 1956
Annual Tax Amount $6,120
Tax Year 2016
Lot Size 0.836 Acres
Acres 0.84
Lot Dimensions 0X0
Property Description
Spring is here and we are pleased to present this updated and roomy split level home in the T/E School District. This home sits a level open lot with beautiful curb appeal and an interior to match. The living room features refinished hardwood flooring, new windows, updated gas fireplace & accent wall, new recessed lighting and plenty of space to spread out. The kitchen has been updated and features granite counter tops, ceramic tile floor, and the classic pocket doors to dining area which has outside access to a spacious covered deck which allows a wonderful place to hang out and enjoy the large level, private back yard. But let's go back inside and take a look upstairs. The home has a master bedroom with full master bath, two nice size bedrooms and a full hall bath on this level. All of the rooms feature hardwood flooring, newer windows and fresh paint. Don't stop there's another level up, bonus! The third level of this home could also serve as a master suite if you so choose. The large bright bedroom with a full bath could be the get away you need. But we are not done yet... back down a few steps and then a few more to the family room, which is just off the driveway and features a half bath. Take a few more steps down to the basement where there is a full secluded office with recessed lights and plenty of space to conduct business, do homework or crafts. Very flexible floor plan and ready for your tour! Convenient to parks, malls, shopping, restaurants, major roads and schools.
Location
State PA
County Chester
Area Tredyffrin Twp (10343)
Zoning R1
Rooms
Other Rooms Living Room, Dining Room, Primary Bedroom, Bedroom 2, Bedroom 3, Kitchen, Family Room, Bedroom 1, Other
Basement Full
Interior
Hot Water Electric
Heating Oil, Forced Air
Cooling Central A/C
Fireplaces Number 1
Fireplace Y
Heat Source Oil
Laundry Basement
Exterior
Garage Spaces 5.0
Water Access N
Accessibility None
Total Parking Spaces 5
Garage N
Building
Story Other
Sewer Public Sewer
Water Public
Architectural Style Colonial, Split Level
Level or Stories Other
Additional Building Above Grade
New Construction N
Schools
High Schools Conestoga Senior
School District Tredyffrin-Easttown
Others
Senior Community No
Tax ID 43-05M-0062
Ownership Fee Simple
Read Less Info
Want to know what your home might be worth? Contact us for a FREE valuation!

Our team is ready to help you sell your home for the highest possible price ASAP

Bought with Yan X Cai • RE/MAX Action Realty-Horsham
Making real estate simple, fun and easy for you!






