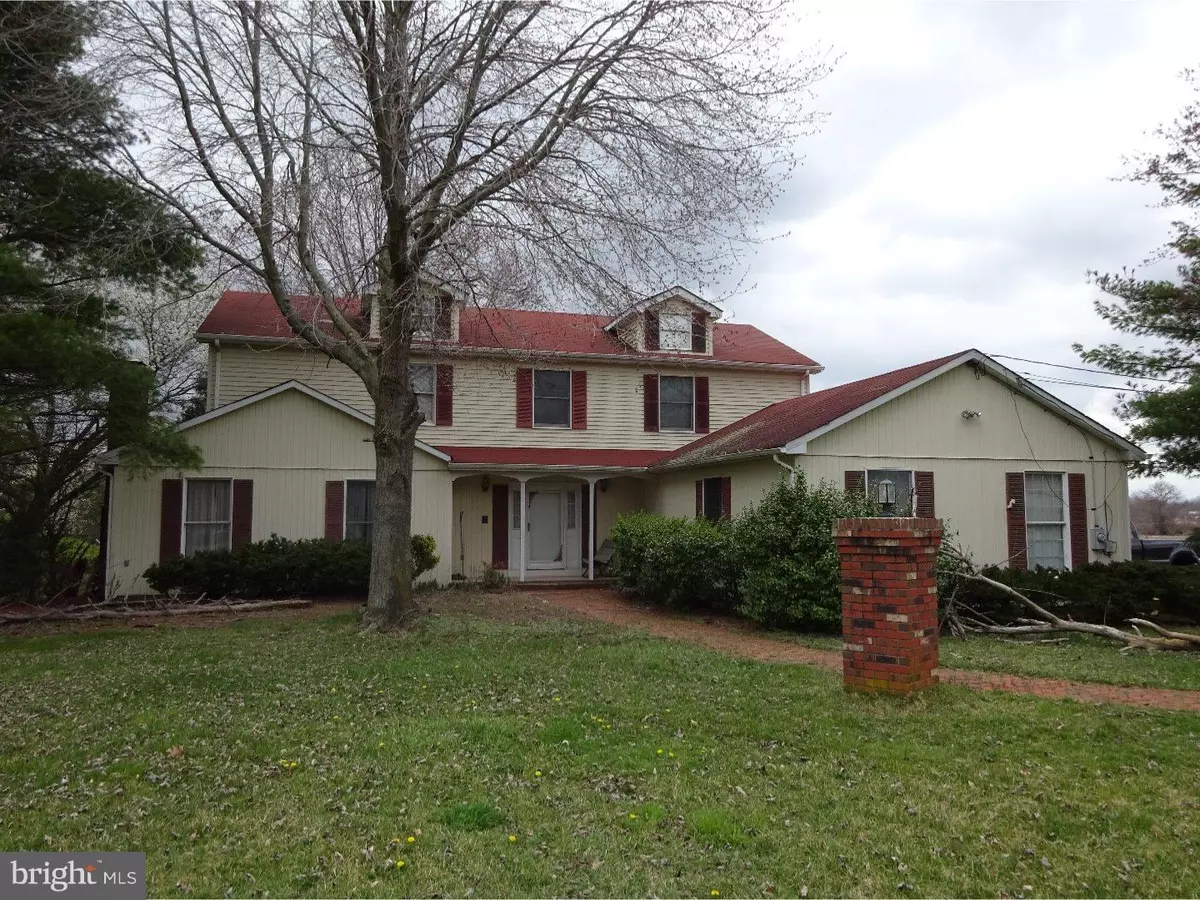$240,000
$259,900
7.7%For more information regarding the value of a property, please contact us for a free consultation.
4 Beds
4 Baths
2,956 SqFt
SOLD DATE : 07/15/2016
Key Details
Sold Price $240,000
Property Type Single Family Home
Sub Type Detached
Listing Status Sold
Purchase Type For Sale
Square Footage 2,956 sqft
Price per Sqft $81
Subdivision None Available
MLS Listing ID 1002404542
Sold Date 07/15/16
Style Colonial
Bedrooms 4
Full Baths 2
Half Baths 2
HOA Y/N N
Abv Grd Liv Area 2,956
Originating Board TREND
Year Built 1986
Annual Tax Amount $8,672
Tax Year 2015
Lot Size 2.178 Acres
Acres 2.18
Lot Dimensions 200X420
Property Description
A Whole Lot of House and Land for the Money! This home is on 2.18 Acres! Having 4 Bedrooms, 2 Full & 2 Half Bathrooms, BIG Living room with Stone Fireplace, Cozy Fam. room with a Stone Fireplace insert, Formal Dining room, Big Eat-in Country Kitchen with lovely bow windows overlooking the rear deck and grounds, Beautiful NEW Master Bathroom with marble tile floors & shower surround, enclosed Glass Steam shower with foot bubbler, shower tower & multiple shower heads, Jacuzzi soaking tub & skylight, BIG Master Bedroom with double walk-in closets, skylight & lots of built-in cabinetry, first floor 4th Bedroom (could be in-law suite with another half bath) plus a Den/Office, Jacuzzi room, In-ground pool (needs liner), 1 car garage, long Driveway, in-ground sprinklers, backing to open space with a pond & stream = A Wonderful Opportunity for YOU! Desirable schools too! Make an Offer Before it's Gone! Close to Vincentown, Rts. 206 & 70. Being sold as-is.
Location
State NJ
County Burlington
Area Southampton Twp (20333)
Zoning RR
Rooms
Other Rooms Living Room, Dining Room, Primary Bedroom, Bedroom 2, Bedroom 3, Kitchen, Family Room, Bedroom 1, Laundry, Other, Attic
Interior
Interior Features Primary Bath(s), Skylight(s), Ceiling Fan(s), Kitchen - Eat-In
Hot Water Electric
Heating Oil, Forced Air
Cooling Central A/C
Flooring Wood, Fully Carpeted, Vinyl, Tile/Brick
Fireplaces Number 2
Fireplaces Type Brick, Stone
Fireplace Y
Heat Source Oil
Laundry Main Floor
Exterior
Exterior Feature Deck(s)
Garage Spaces 4.0
Pool In Ground
Waterfront N
Water Access N
Accessibility None
Porch Deck(s)
Parking Type Driveway, Attached Garage
Attached Garage 1
Total Parking Spaces 4
Garage Y
Building
Story 2
Sewer On Site Septic
Water Well
Architectural Style Colonial
Level or Stories 2
Additional Building Above Grade
New Construction N
Others
Senior Community No
Tax ID 33-01902-00047 06
Ownership Fee Simple
Read Less Info
Want to know what your home might be worth? Contact us for a FREE valuation!

Our team is ready to help you sell your home for the highest possible price ASAP

Bought with Debra A Caporale • Weichert Realtors-Burlington

Making real estate simple, fun and easy for you!






