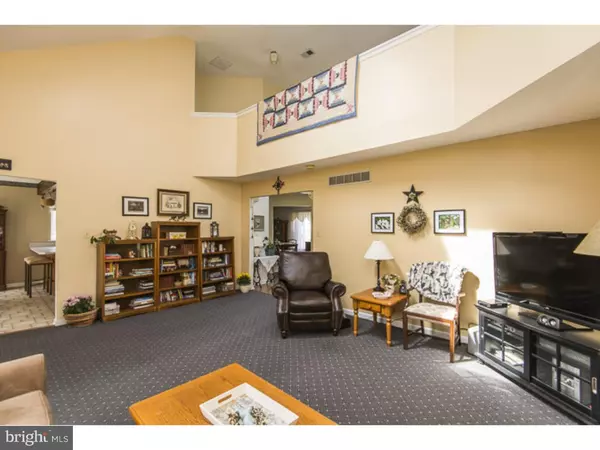$250,000
$250,000
For more information regarding the value of a property, please contact us for a free consultation.
3 Beds
3 Baths
2,241 SqFt
SOLD DATE : 05/20/2016
Key Details
Sold Price $250,000
Property Type Single Family Home
Sub Type Detached
Listing Status Sold
Purchase Type For Sale
Square Footage 2,241 sqft
Price per Sqft $111
Subdivision Country Club Valley
MLS Listing ID 1002404416
Sold Date 05/20/16
Style Traditional
Bedrooms 3
Full Baths 2
Half Baths 1
HOA Fees $25/qua
HOA Y/N Y
Abv Grd Liv Area 2,241
Originating Board TREND
Year Built 1989
Annual Tax Amount $5,369
Tax Year 2016
Lot Size 0.367 Acres
Acres 0.37
Lot Dimensions 0X0
Property Description
With commanding views of the valley below, this three bedroom, two and a half bath home shows pride of ownership in every room. The light filled, two story foyer opens to a wide living room with a vaulted ceiling, wood burning fireplace and glass doors leading out to the tranquil deck and tree lined back yard. A formal dining room enjoys large windows out to the front view. The eat-in kitchen is large with exposed beam detail, a double sink and sleek lighting. The first floor half-bath is conveniently located just off the foyer. The second floor has three bedrooms and two full bathrooms. The master suite features a bay window bump out, a walk-in closet and private master bath with a double sink. The two additional bedrooms both have wood laminate floors and large double windows. The finished basement provides ample storage as well as great living space. The family room stretches from front to back and there is also a private office. All of this along with an oversized one car garage and a new heat pump installed in December 2015.
Location
State PA
County Chester
Area Valley Twp (10338)
Zoning R2
Rooms
Other Rooms Living Room, Dining Room, Primary Bedroom, Bedroom 2, Kitchen, Family Room, Bedroom 1, Other
Basement Full
Interior
Interior Features Primary Bath(s), Skylight(s), Ceiling Fan(s), Kitchen - Eat-In
Hot Water Electric
Heating Electric
Cooling Central A/C
Flooring Fully Carpeted, Vinyl
Fireplaces Number 1
Fireplace Y
Heat Source Electric
Laundry Lower Floor
Exterior
Exterior Feature Deck(s)
Garage Spaces 4.0
Water Access N
Roof Type Pitched
Accessibility None
Porch Deck(s)
Attached Garage 1
Total Parking Spaces 4
Garage Y
Building
Story 2
Sewer Public Sewer
Water Public
Architectural Style Traditional
Level or Stories 2
Additional Building Above Grade
Structure Type Cathedral Ceilings
New Construction N
Schools
School District Coatesville Area
Others
Senior Community No
Tax ID 38-02L-0089
Ownership Fee Simple
Read Less Info
Want to know what your home might be worth? Contact us for a FREE valuation!

Our team is ready to help you sell your home for the highest possible price ASAP

Bought with Trevor R Williams • Keller Williams Real Estate -Exton
Making real estate simple, fun and easy for you!






