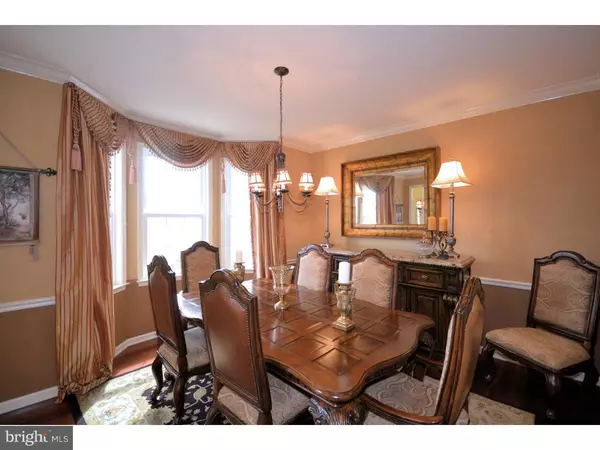$715,000
$725,000
1.4%For more information regarding the value of a property, please contact us for a free consultation.
4 Beds
4 Baths
5,541 SqFt
SOLD DATE : 08/18/2016
Key Details
Sold Price $715,000
Property Type Single Family Home
Sub Type Detached
Listing Status Sold
Purchase Type For Sale
Square Footage 5,541 sqft
Price per Sqft $129
Subdivision Winding Drive Est
MLS Listing ID 1002406708
Sold Date 08/18/16
Style Colonial
Bedrooms 4
Full Baths 3
Half Baths 1
HOA Y/N N
Abv Grd Liv Area 3,786
Originating Board TREND
Year Built 1998
Annual Tax Amount $11,427
Tax Year 2016
Lot Size 0.804 Acres
Acres 0.8
Lot Dimensions 130
Property Description
The one you have been waiting for has arrived. Situated in an enclave of custom homes built by premier builder Michael Evans, this 4 bedroom,3.5 bath has so much to offer. Great curb appeal. Overall finished square footage is approximately 5,541(3,786 above grade & 1,755 below). Professionally landscaped and hardscaped. Covered entry that opens to an inviting 2 story foyer with ceramic tile on a diagonal, shadow box accents and oak staircase with runner. Look up to appreciate the chandelier and details. The living room has a gas fireplace added in 2007 w/marble surround and wood mantel. Two piece crown molding, hardwood floors and recessed lights. The dining room includes hardwood floors with bump out walk out bay window. Two piece crown molding and chair rail. The kitchen was renovated in 2010. Granite throughout, extended island, s/s appliances, soft close drawers,recessed lights, great wet bar/butler pantry area with wine cooler and large pantry. Plenty of cabinets and countertop space. The laundry room is located on the first level near the side entrance and adjacent to the kitchen. Another wonderful option this owner selected when purchasing was the sunroom. It allows for a great view of the backyard. Ceramic tile and ceiling fan. Sliding glass doors that lead to your spacious yard. Professionally installed paver patio and walkway that extends to the driveway. Two story F/R with gas fireplace, great windows to let in natural light. The study has french doors, hardwood floors and eye-catching custom built-in cabinets and shelves that really complete this room. Upper level is open to the first level and 2 bedrooms have one full bath between them. The other bedroom has a full bath with double vanities directly across the hall and the main suite offers a full bath, tray ceiling, 2 walk in closets and french doors that lead to a large sitting area or whatever suits your needs. Two more closets are in this area. There is a door inside each closet that leads to storage area for luggage or whatever you need to keep close yet want out of sight without taking up closet space. Full finished basement with 1 unfinished room for storage. Another room has been set up as a home theater and a custom built playhouse that you won't soon forget. It's like getting 2 houses for the price of 1! The backyard is deep and extends beyond the swing set. Electric dog fence installed. Flood lighting. Recently (5/18)reduced to sell! Come see this quality home!
Location
State PA
County Montgomery
Area Horsham Twp (10636)
Zoning R2
Rooms
Other Rooms Living Room, Dining Room, Primary Bedroom, Bedroom 2, Bedroom 3, Kitchen, Family Room, Bedroom 1, Laundry, Other, Attic
Basement Full, Drainage System
Interior
Interior Features Primary Bath(s), Kitchen - Island, Butlers Pantry, Ceiling Fan(s), Wet/Dry Bar, Kitchen - Eat-In
Hot Water Natural Gas
Heating Gas, Forced Air
Cooling Central A/C
Flooring Wood, Fully Carpeted
Fireplaces Number 2
Fireplaces Type Marble
Equipment Oven - Wall, Oven - Self Cleaning, Dishwasher, Refrigerator, Disposal, Trash Compactor
Fireplace Y
Appliance Oven - Wall, Oven - Self Cleaning, Dishwasher, Refrigerator, Disposal, Trash Compactor
Heat Source Natural Gas
Laundry Main Floor
Exterior
Exterior Feature Patio(s)
Parking Features Inside Access, Oversized
Garage Spaces 6.0
Utilities Available Cable TV
Water Access N
Roof Type Pitched
Accessibility None
Porch Patio(s)
Attached Garage 3
Total Parking Spaces 6
Garage Y
Building
Lot Description Cul-de-sac, Level, Trees/Wooded, Front Yard, Rear Yard, SideYard(s)
Story 2
Foundation Concrete Perimeter
Sewer Public Sewer
Water Public
Architectural Style Colonial
Level or Stories 2
Additional Building Above Grade, Below Grade
Structure Type Cathedral Ceilings,9'+ Ceilings
New Construction N
Schools
Elementary Schools Simmons
Middle Schools Keith Valley
High Schools Hatboro-Horsham
School District Hatboro-Horsham
Others
Senior Community No
Tax ID 36-00-04772-106
Ownership Fee Simple
Acceptable Financing Conventional, VA, FHA 203(b)
Listing Terms Conventional, VA, FHA 203(b)
Financing Conventional,VA,FHA 203(b)
Read Less Info
Want to know what your home might be worth? Contact us for a FREE valuation!

Our team is ready to help you sell your home for the highest possible price ASAP

Bought with Gerald P Hill • Homestarr Realty
Making real estate simple, fun and easy for you!






