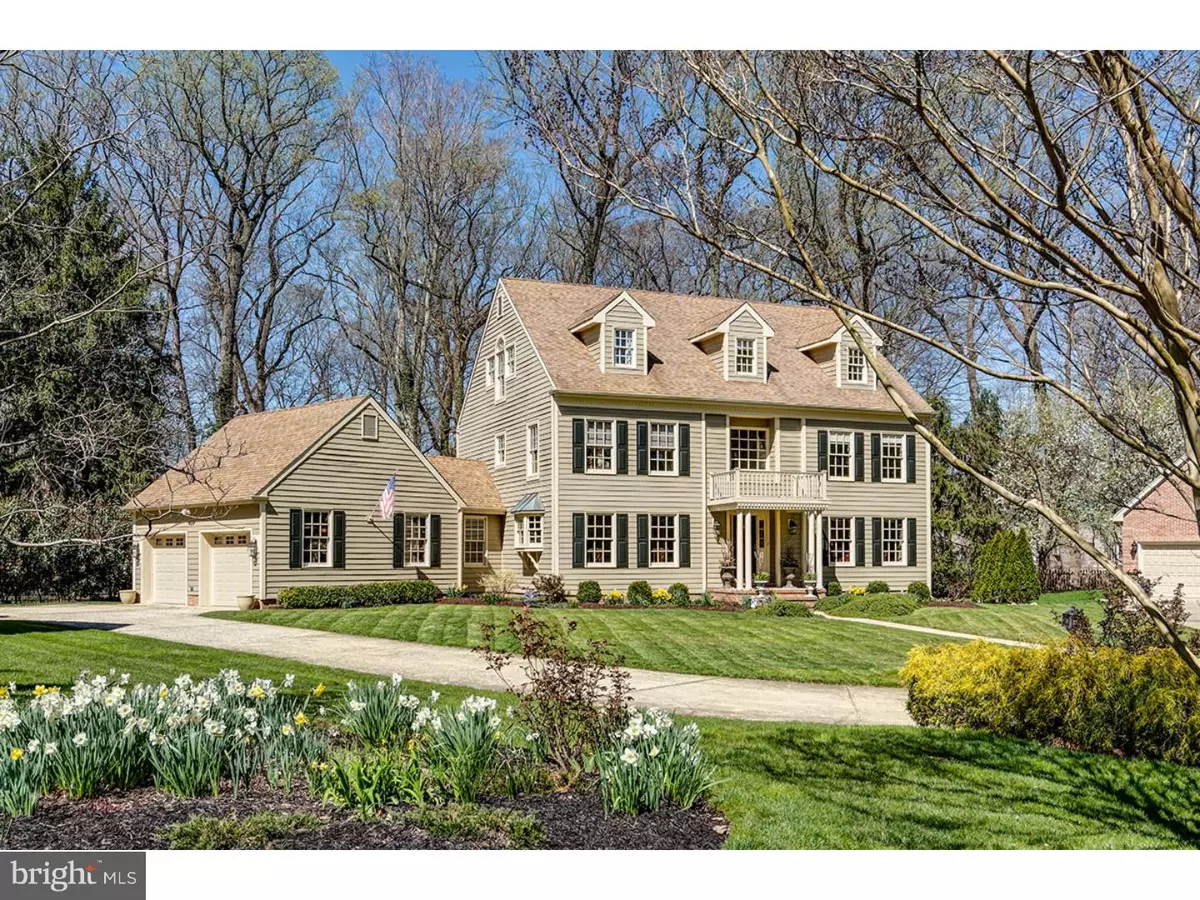$860,000
$899,000
4.3%For more information regarding the value of a property, please contact us for a free consultation.
5 Beds
4 Baths
3,699 SqFt
SOLD DATE : 10/14/2016
Key Details
Sold Price $860,000
Property Type Single Family Home
Sub Type Detached
Listing Status Sold
Purchase Type For Sale
Square Footage 3,699 sqft
Price per Sqft $232
Subdivision Birdwood
MLS Listing ID 1002407856
Sold Date 10/14/16
Style Colonial
Bedrooms 5
Full Baths 3
Half Baths 1
HOA Y/N N
Abv Grd Liv Area 3,699
Originating Board TREND
Year Built 1990
Annual Tax Amount $24,790
Tax Year 2016
Lot Size 0.714 Acres
Acres 0.71
Lot Dimensions 154X202
Property Description
This stunning, custom built, 5 Bedroom, 3.5 Bath, Georgian Colonial home is nestled in Haddonfield's secluded Birdwood section in prestigious Haddonfield. Situated on a private cul-de-sac, this home affords the owner with quiet surroundings. As you enter the foyer, you'll find a dramatic center hall that leads to a three-story open stair case. In the front of the first floor, two sets of French glass doors open to the living room and dining room. In the rear of the house, a huge open area flows from a large eat-in kitchen with breakfast bar, window seat, wet bar and dining area to the family room ? perfect for entertaining. The first floor also includes a large pantry adjacent to the kitchen, as well as a laundry room that doubles as a mud room with its own separate entrance. On the second floor, the master bedroom suite is expansive and includes a large walk through closet with two entrances. The inside of the home is accented with custom crown molding, chair rails and solid six panel doors. Enjoy ready-to-move-in living with many recent updates, including updated bathrooms and recently installed brand new, top-of-the-line kitchen appliances. This home sits on .71 acres, an unusually large lot size for Haddonfield. Bright and airy windows look out onto large professionally landscaped grounds as well as a never-to-be developed woodland preserve at the back of the property affording complete privacy.
Location
State NJ
County Camden
Area Haddonfield Boro (20417)
Zoning R3
Rooms
Other Rooms Living Room, Dining Room, Primary Bedroom, Bedroom 2, Bedroom 3, Kitchen, Family Room, Bedroom 1, Laundry, Other, Attic
Basement Full, Unfinished, Drainage System
Interior
Interior Features Primary Bath(s), Kitchen - Island, Butlers Pantry, Attic/House Fan, Sprinkler System, Air Filter System, Wet/Dry Bar, Stall Shower, Dining Area
Hot Water Natural Gas, Instant Hot Water
Heating Gas, Forced Air, Zoned, Energy Star Heating System
Cooling Central A/C, Energy Star Cooling System
Flooring Wood, Fully Carpeted, Vinyl, Tile/Brick, Stone
Fireplaces Number 1
Fireplaces Type Brick
Equipment Built-In Range, Oven - Double, Oven - Self Cleaning, Commercial Range, Dishwasher, Refrigerator, Disposal, Built-In Microwave
Fireplace Y
Window Features Bay/Bow
Appliance Built-In Range, Oven - Double, Oven - Self Cleaning, Commercial Range, Dishwasher, Refrigerator, Disposal, Built-In Microwave
Heat Source Natural Gas
Laundry Main Floor
Exterior
Exterior Feature Patio(s), Porch(es)
Garage Inside Access, Garage Door Opener
Garage Spaces 5.0
Fence Other
Utilities Available Cable TV
Waterfront N
Water Access N
Roof Type Pitched,Shingle
Accessibility None
Porch Patio(s), Porch(es)
Parking Type Driveway, Attached Garage, Other
Attached Garage 2
Total Parking Spaces 5
Garage Y
Building
Lot Description Cul-de-sac, Irregular, Trees/Wooded
Story 3+
Foundation Brick/Mortar
Sewer Public Sewer
Water Public
Architectural Style Colonial
Level or Stories 3+
Additional Building Above Grade
Structure Type Cathedral Ceilings
New Construction N
Schools
Middle Schools Haddonfield
High Schools Haddonfield Memorial
School District Haddonfield Borough Public Schools
Others
Senior Community No
Tax ID 17-00005-00017
Ownership Fee Simple
Security Features Security System
Read Less Info
Want to know what your home might be worth? Contact us for a FREE valuation!

Our team is ready to help you sell your home for the highest possible price ASAP

Bought with Gary R Vermaat • Lenny Vermaat & Leonard Inc. Realtors Inc

Making real estate simple, fun and easy for you!






