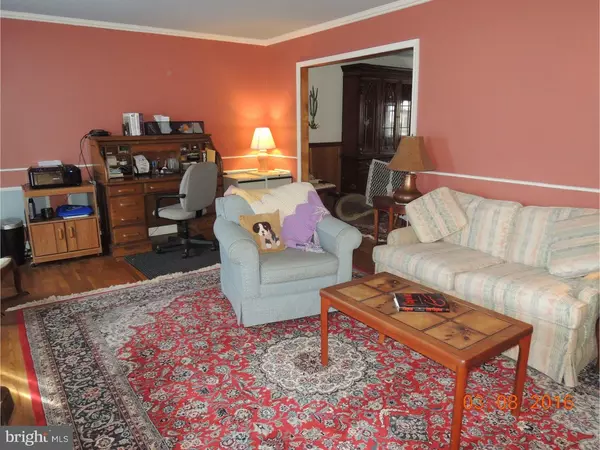$350,000
$350,000
For more information regarding the value of a property, please contact us for a free consultation.
4 Beds
3 Baths
2,266 SqFt
SOLD DATE : 07/28/2016
Key Details
Sold Price $350,000
Property Type Single Family Home
Sub Type Detached
Listing Status Sold
Purchase Type For Sale
Square Footage 2,266 sqft
Price per Sqft $154
Subdivision Towamencin Vil
MLS Listing ID 1002410194
Sold Date 07/28/16
Style Colonial
Bedrooms 4
Full Baths 2
Half Baths 1
HOA Y/N N
Abv Grd Liv Area 2,266
Originating Board TREND
Year Built 1978
Annual Tax Amount $5,669
Tax Year 2016
Lot Size 0.479 Acres
Acres 0.48
Lot Dimensions 120
Property Description
REMARKABLE BRICK BEAUTY...You'll love the spaciousness of this corner property featuring 2-car side entry garage and wonderful under cover dining on the back patio(approx. 20 x 12), an entertainers delight, or casual retreat from indoors in warmer days ahead. Step into an oversized ceramic tiled foyer with handy coat closet and newly remodeled powder room with lovely view of oak treaded staircase. Feeling right at home, continue into the sun-filled L-shaped Formal Living and Dining Rooms enhanced with hardwood floors and crown moldings. If kitchens could talk, this one would be boasting about all the extra oak cabinets with double lazy-susan corner cabinets, corium-type countertop & space enough for two cooks at the same time, handy center island, updated stainless appliances, double porcelain sink, plenty of recess lighting and cozy breakfast area overlooking backyard through half bay deep seated window. The FamilyRoom is uniquely separated away from the cooks corner by the Laundry Room and offers a second gathering spot or media room. I like that the Laundry room has a back entrance to the patio and doubles for a mud room; keeps both Pergo kitchen and Carpeted Family room floors a little cleaner. The hardwood floors continue to the entire upstairs. Both baths have been updated. The bedroom sizes are delightful, especially the Master which boasts an operable skylight and great walk-in closet space(wood closet organizers, oh yeah)! The windows are all vinyl clad tilt-in style and less than 10 years. Check out the Levelor blinds; some are bottom up, top down style; gonna love them! By the way, if you have a dog, the (15 x 15)backyard kennel will certainly come in handy. Hello! workshop lovers..there's a pretty large one in the basement. Plenty of storage, pull-down attic in garage; exterior shed. HVAC is 2 Zone, one for each floor; Central air has two air handlers, one in garage and one in hallway. One room of basement is partially finished, just needs carpet and molding. So, get ready to love your next house. The reasons are endless, don't delay, set your appointment today!
Location
State PA
County Montgomery
Area Towamencin Twp (10653)
Zoning R125
Direction East
Rooms
Other Rooms Living Room, Dining Room, Primary Bedroom, Bedroom 2, Bedroom 3, Kitchen, Family Room, Bedroom 1, Other, Attic
Basement Full, Unfinished
Interior
Interior Features Primary Bath(s), Kitchen - Island, Skylight(s), Dining Area
Hot Water Oil
Heating Oil, Hot Water, Baseboard
Cooling Central A/C
Flooring Wood, Tile/Brick
Fireplaces Number 1
Fireplaces Type Brick
Equipment Cooktop, Oven - Double, Oven - Self Cleaning, Dishwasher, Disposal, Built-In Microwave
Fireplace Y
Window Features Bay/Bow,Replacement
Appliance Cooktop, Oven - Double, Oven - Self Cleaning, Dishwasher, Disposal, Built-In Microwave
Heat Source Oil
Laundry Main Floor
Exterior
Exterior Feature Patio(s)
Garage Inside Access, Garage Door Opener
Garage Spaces 5.0
Utilities Available Cable TV
Waterfront N
Water Access N
Roof Type Pitched,Shingle
Accessibility None
Porch Patio(s)
Parking Type Driveway, Attached Garage, Other
Attached Garage 2
Total Parking Spaces 5
Garage Y
Building
Lot Description Corner, Level, Open, Front Yard, Rear Yard, SideYard(s)
Story 2
Sewer Public Sewer
Water Public
Architectural Style Colonial
Level or Stories 2
Additional Building Above Grade
New Construction N
Schools
Elementary Schools Inglewood
Middle Schools Penndale
High Schools North Penn Senior
School District North Penn
Others
Senior Community No
Tax ID 53-00-07250-527
Ownership Fee Simple
Acceptable Financing Conventional, VA, FHA 203(b)
Listing Terms Conventional, VA, FHA 203(b)
Financing Conventional,VA,FHA 203(b)
Read Less Info
Want to know what your home might be worth? Contact us for a FREE valuation!

Our team is ready to help you sell your home for the highest possible price ASAP

Bought with Jennifer I Bassett • Keller Williams Real Estate-Blue Bell

Making real estate simple, fun and easy for you!






