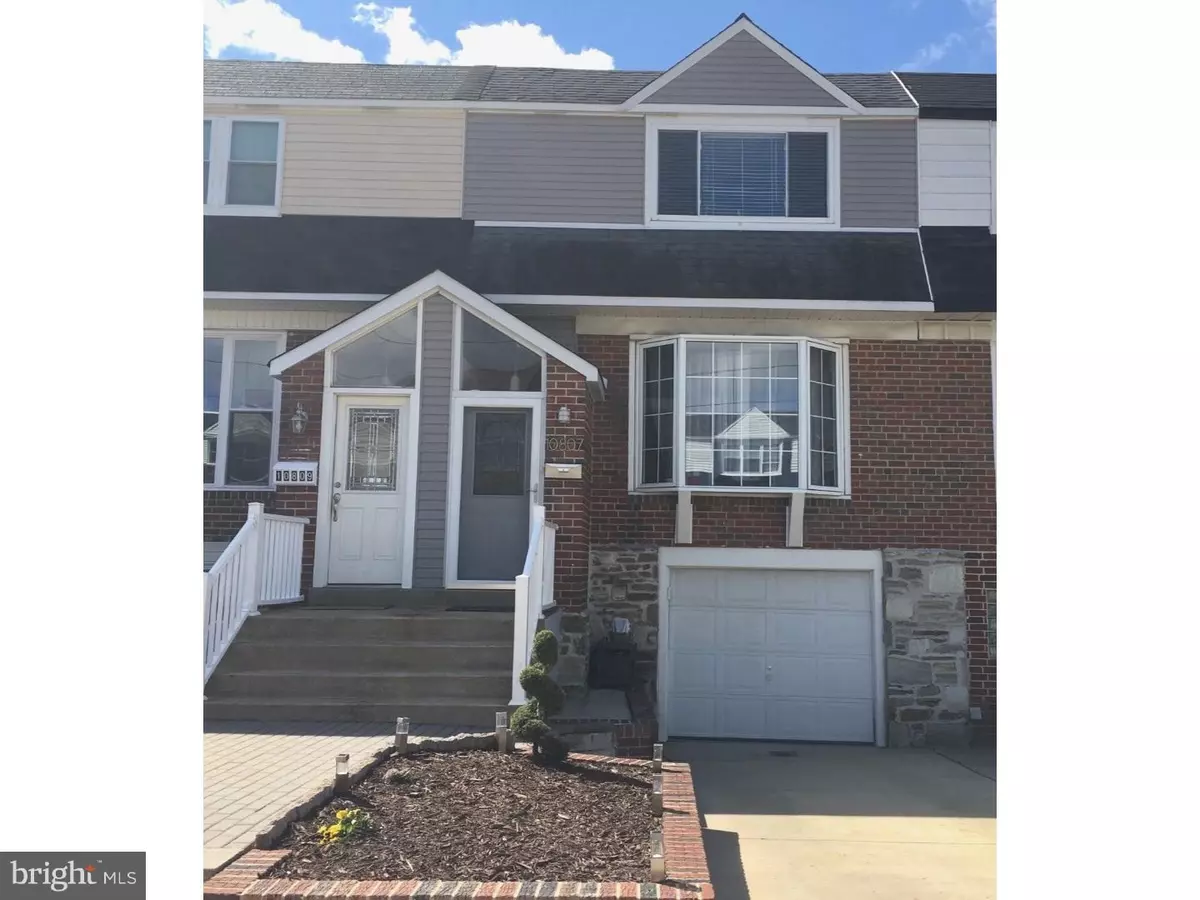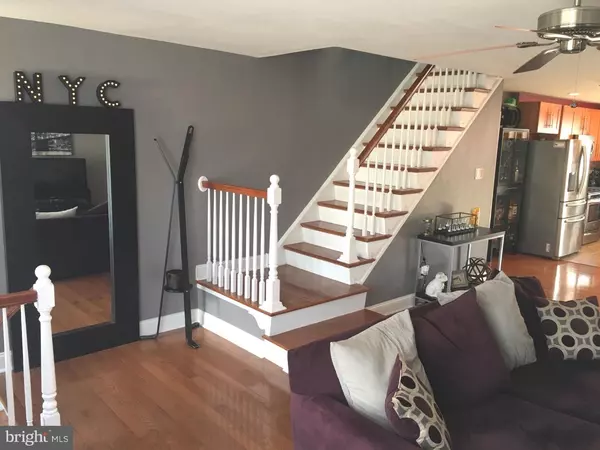$229,950
$229,900
For more information regarding the value of a property, please contact us for a free consultation.
3 Beds
3 Baths
1,449 SqFt
SOLD DATE : 05/31/2016
Key Details
Sold Price $229,950
Property Type Townhouse
Sub Type Interior Row/Townhouse
Listing Status Sold
Purchase Type For Sale
Square Footage 1,449 sqft
Price per Sqft $158
Subdivision Modena Park
MLS Listing ID 1002409064
Sold Date 05/31/16
Style Straight Thru
Bedrooms 3
Full Baths 2
Half Baths 1
HOA Y/N N
Abv Grd Liv Area 1,449
Originating Board TREND
Year Built 1974
Annual Tax Amount $2,042
Tax Year 2016
Lot Size 1,620 Sqft
Acres 0.04
Lot Dimensions 18X90
Property Description
Prepare to be Impressed! This REHABBED MODERN 3 Bedroom, 3 Bathroom, generously spacious home, is just waiting for you to be the envy of all your friends. The stunning Open Concept main level has gleaming hardwood floors, and bright, inviting living spaces. A modern gourmet kitchen with an overabundance of beautiful shaker cabinets are complimented with a full stainless steel appliance package with a 5 burner range, granite counter tops, and recessed lighting. The main floor also includes an open living space with bay window, a full bathroom with marble floors, and sliding glass doors that lead out onto a back deck for easy entertaining. The 2nd floor offers a LARGE master bedroom with hardwood floors, 2 closets with custom designed organization systems, and a newly installed ceiling fan. Two more bedrooms, and a modern bathroom with skylight complete the 2nd floor. The Finished basement has been turned into a media room complete with an HD painted projector wall, that is just waiting for you to host legendary Superbowl or Oscar parties. Another sliding glass door leads out to a back patio and a fully fenced in back yard. The basement also includes a 1/2 bath, laundry area, and 1 car garage. This house was completely rehabbed from the studs out in 2010 with all new electrical, plumbing, insulation, drywall, windows, siding, and flooring. Recent upgrades include: All new carpet in basement, new water heater, nest thermostat, dimmer light switches, modern light fixtures, and ADT alarm system. You won't find many homes in the Northeast that show like this! DON'T WAIT, this is the last chance you'll ever have to buy this property. Seller is a PA licensed Realtor
Location
State PA
County Philadelphia
Area 19154 (19154)
Zoning RSA4
Rooms
Other Rooms Living Room, Dining Room, Primary Bedroom, Bedroom 2, Kitchen, Family Room, Bedroom 1, Laundry, Attic
Basement Partial, Fully Finished
Interior
Interior Features Skylight(s), Ceiling Fan(s), Kitchen - Eat-In
Hot Water Natural Gas
Heating Gas, Hot Water
Cooling Central A/C
Flooring Wood, Fully Carpeted, Tile/Brick, Stone, Marble
Equipment Built-In Range, Oven - Self Cleaning, Dishwasher, Disposal, Energy Efficient Appliances, Built-In Microwave
Fireplace N
Window Features Bay/Bow,Energy Efficient
Appliance Built-In Range, Oven - Self Cleaning, Dishwasher, Disposal, Energy Efficient Appliances, Built-In Microwave
Heat Source Natural Gas
Laundry Basement
Exterior
Exterior Feature Deck(s), Patio(s), Porch(es)
Garage Inside Access, Garage Door Opener
Garage Spaces 4.0
Fence Other
Utilities Available Cable TV
Waterfront N
Water Access N
Roof Type Flat,Shingle
Accessibility None
Porch Deck(s), Patio(s), Porch(es)
Parking Type On Street, Driveway, Attached Garage, Other
Attached Garage 1
Total Parking Spaces 4
Garage Y
Building
Lot Description Rear Yard
Story 2
Foundation Stone, Concrete Perimeter, Brick/Mortar
Sewer Public Sewer
Water Public
Architectural Style Straight Thru
Level or Stories 2
Additional Building Above Grade
Structure Type 9'+ Ceilings
New Construction N
Schools
High Schools Northeast
School District The School District Of Philadelphia
Others
Senior Community No
Tax ID 662071700
Ownership Fee Simple
Security Features Security System
Acceptable Financing Conventional, VA, FHA 203(b)
Listing Terms Conventional, VA, FHA 203(b)
Financing Conventional,VA,FHA 203(b)
Read Less Info
Want to know what your home might be worth? Contact us for a FREE valuation!

Our team is ready to help you sell your home for the highest possible price ASAP

Bought with Maria E Storch • RE/MAX Access

Making real estate simple, fun and easy for you!






