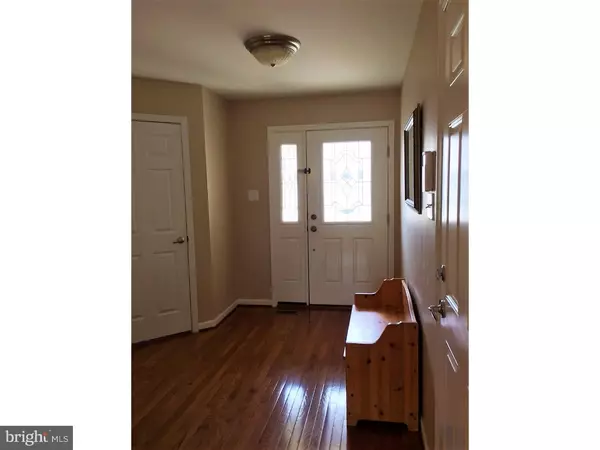$290,000
$297,999
2.7%For more information regarding the value of a property, please contact us for a free consultation.
3 Beds
4 Baths
1,866 SqFt
SOLD DATE : 06/24/2016
Key Details
Sold Price $290,000
Property Type Townhouse
Sub Type Interior Row/Townhouse
Listing Status Sold
Purchase Type For Sale
Square Footage 1,866 sqft
Price per Sqft $155
Subdivision Heron Point Estates
MLS Listing ID 1002418276
Sold Date 06/24/16
Style Contemporary
Bedrooms 3
Full Baths 2
Half Baths 2
HOA Fees $180/mo
HOA Y/N Y
Abv Grd Liv Area 1,866
Originating Board TREND
Year Built 2000
Annual Tax Amount $7,782
Tax Year 2015
Lot Size 2,832 Sqft
Acres 0.06
Lot Dimensions 24X118
Property Description
When living in a townhouse, do you really want to look at your neighbors backyard or have a cave as a basement? If not, then this lovely 3 bedroom, 2 full/2 half bath luxury townhome in the desirable Heron Point Estates is perfect for you. On the front exterior you will find a paver driveway that has room for 3 cars and an attached garage. As you enter the foyer with hardwood flooring, a well maintained and neutral open concept awaits you with plush carpeting, a gas fireplace and plenty of room to enjoy company. The contemporary eat-in kitchen also includes hardwood floors, white cabinets, an upgraded dishwasher and plenty of cupboard space. There is a sliding door off the kitchen leading out to the Trex low maintenance deck. The view from there is lovely with nothing but open fields and trees along the border. As you head upstairs, you'll find a large master bedroom suite with a cathedral ceiling, huge walk-in closet and spacious bathroom with a soaking tub, shower and double sinks. The other two bedrooms are ample with nice sized closets. The laundry is on this level and has an upgraded washer and dryer. Heading down to the basement, you'll find a spacious area with natural light streaming in from the windows, a powder room and loads of storage space. All this and a one year home warranty is being offered. Move right in and make this house yours today.
Location
State NJ
County Burlington
Area Evesham Twp (20313)
Zoning AH-1
Rooms
Other Rooms Living Room, Dining Room, Primary Bedroom, Bedroom 2, Kitchen, Family Room, Bedroom 1
Basement Full, Fully Finished
Interior
Interior Features Butlers Pantry, Kitchen - Eat-In
Hot Water Natural Gas
Heating Gas
Cooling Central A/C
Flooring Wood, Fully Carpeted
Fireplaces Number 1
Fireplaces Type Gas/Propane
Equipment Disposal
Fireplace Y
Appliance Disposal
Heat Source Natural Gas
Laundry Upper Floor
Exterior
Exterior Feature Deck(s)
Garage Spaces 4.0
Waterfront N
Water Access N
Accessibility None
Porch Deck(s)
Parking Type Driveway, Attached Garage
Attached Garage 1
Total Parking Spaces 4
Garage Y
Building
Story 2
Sewer Public Sewer
Water Public
Architectural Style Contemporary
Level or Stories 2
Additional Building Above Grade
New Construction N
Schools
Elementary Schools Van Zant
Middle Schools Frances Demasi
School District Evesham Township
Others
HOA Fee Include Common Area Maintenance,Lawn Maintenance,Snow Removal,Trash,Insurance
Senior Community No
Tax ID 13-00007 07-00037
Ownership Fee Simple
Read Less Info
Want to know what your home might be worth? Contact us for a FREE valuation!

Our team is ready to help you sell your home for the highest possible price ASAP

Bought with Haci R Kose • RE/MAX Of Cherry Hill

Making real estate simple, fun and easy for you!






