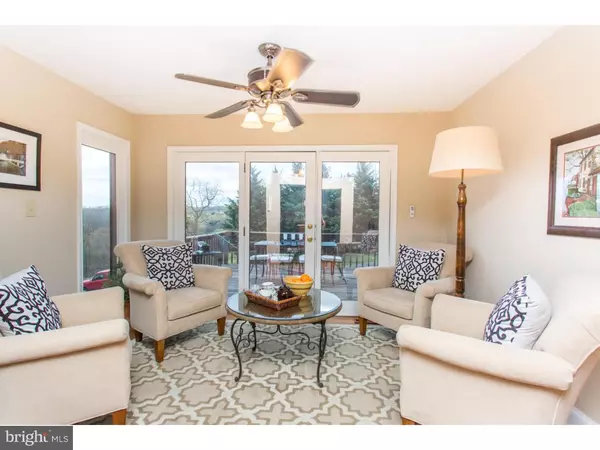$480,000
$499,500
3.9%For more information regarding the value of a property, please contact us for a free consultation.
6 Beds
4 Baths
4,404 SqFt
SOLD DATE : 10/19/2016
Key Details
Sold Price $480,000
Property Type Single Family Home
Sub Type Detached
Listing Status Sold
Purchase Type For Sale
Square Footage 4,404 sqft
Price per Sqft $108
Subdivision None Available
MLS Listing ID 1002422326
Sold Date 10/19/16
Style Contemporary
Bedrooms 6
Full Baths 3
Half Baths 1
HOA Y/N N
Abv Grd Liv Area 4,404
Originating Board TREND
Year Built 1988
Annual Tax Amount $7,429
Tax Year 2016
Lot Size 3.100 Acres
Acres 3.1
Lot Dimensions 0X0
Property Description
Beautiful custom home situated on 3 rolling acres with some of the best views that Chester County offers! Enter through the private driveway that is monitored by video camera's with iPhone capability. As you enter through the foyer there is custom black absolut granite flooring, 3 very large windows in the living room along with multiple skylights to enjoy an amazing view. The main floor also includes a laundry room 1/2 bathroom and gourmet kitchen with double Frigidaire oven, oven vented range hood, viking dishwasher, over oven pot filler, walk in pantry and granite counter tops. The large master bedroom offers a custom closet done by Closet Factory and an Electric fireplace perfect for winter nights. Two person whirlpool Jacuzzi tub with chemotherapy and waterfalls, double sinks, TV, fireplace, heater, dual shower heads with full body jets in very large shower. Central vacuum system, intercom system and security system. The home is off the road very quiet and private. The home is capable to have horses or other desired farm animals. Close to Cheslen Preserve, Willowdale Steeplechase, Longwood Gardens, Winterthur Museum and West Chester.
Location
State PA
County Chester
Area Newlin Twp (10349)
Zoning R2
Rooms
Other Rooms Living Room, Dining Room, Primary Bedroom, Bedroom 2, Bedroom 3, Kitchen, Family Room, Bedroom 1
Basement Full
Interior
Interior Features Primary Bath(s), Kitchen - Island, Butlers Pantry, Ceiling Fan(s), Central Vacuum, Intercom, Kitchen - Eat-In
Hot Water Electric
Heating Electric, Hot Water
Cooling Central A/C
Flooring Wood, Tile/Brick
Fireplaces Number 1
Equipment Oven - Wall, Oven - Double, Dishwasher
Fireplace Y
Appliance Oven - Wall, Oven - Double, Dishwasher
Heat Source Electric
Laundry Main Floor
Exterior
Exterior Feature Deck(s), Patio(s)
Garage Spaces 7.0
Accessibility None
Porch Deck(s), Patio(s)
Attached Garage 4
Total Parking Spaces 7
Garage Y
Building
Story 2
Sewer On Site Septic
Water Well
Architectural Style Contemporary
Level or Stories 2
Additional Building Above Grade
New Construction N
Schools
School District Unionville-Chadds Ford
Others
Senior Community No
Tax ID 49-02 -0021.0200
Ownership Fee Simple
Security Features Security System
Acceptable Financing Conventional, FHA 203(b)
Listing Terms Conventional, FHA 203(b)
Financing Conventional,FHA 203(b)
Read Less Info
Want to know what your home might be worth? Contact us for a FREE valuation!

Our team is ready to help you sell your home for the highest possible price ASAP

Bought with Donald W Hughes • Weichert Realtors
Making real estate simple, fun and easy for you!






