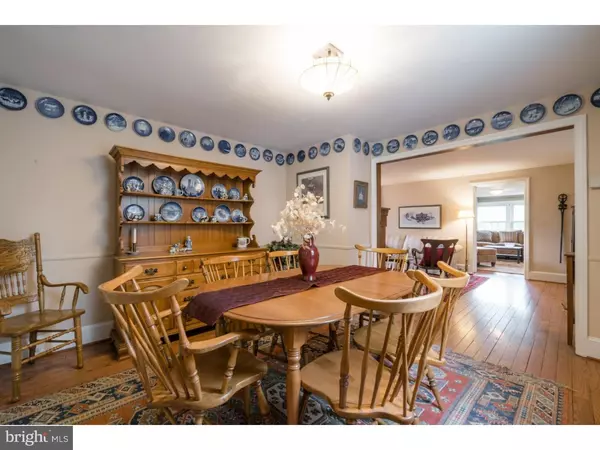$525,000
$550,000
4.5%For more information regarding the value of a property, please contact us for a free consultation.
5 Beds
4 Baths
3,768 SqFt
SOLD DATE : 07/28/2016
Key Details
Sold Price $525,000
Property Type Single Family Home
Sub Type Detached
Listing Status Sold
Purchase Type For Sale
Square Footage 3,768 sqft
Price per Sqft $139
Subdivision North Hill
MLS Listing ID 1002421684
Sold Date 07/28/16
Style Colonial
Bedrooms 5
Full Baths 3
Half Baths 1
HOA Y/N N
Abv Grd Liv Area 3,768
Originating Board TREND
Year Built 1941
Annual Tax Amount $6,259
Tax Year 2016
Lot Size 0.622 Acres
Acres 0.62
Lot Dimensions 0X0
Property Description
JUST a FIVE minute walk to Marshall Square Park and West Chester Boro! There is SO much to tell you about this stately all-brick colonial West Chester home, but it has to be experienced first-hand to be appreciated! Five Bedrooms/3.5 Baths, First-Floor Master, beautiful hardwood floors, updated Kitchen with custom tile floor and granite countertops, spacious bright Breakfast/Sitting Room, lush original wood paneled foyer and stairway, sunny library/den . . . the features go on and on! As you enter via winding paver walkway, you'll appreciate the landscaping with its flowering trees, shrubs and perennial gardens. The warm, welcoming entrance leads to a lovely formal living room with its elegant fireplace. The first-floor master wing of the home includes two large bedrooms: The first with his & hers closets and the second, currently used as an Office/Crafts Room, could be a sitting room, 5th bedroom or a nursery; plus a full bath. The 2nd floor of the home includes three large bedrooms and an updated bath. (The home has a BRAND NEW Roof in 2016, FIVE heating zones, and the sellers are including a full One-Year HMS Home Warranty which covers all major systems as well as the appliances.) The Lower Level of the home is AWESOME and includes a huge familyroom, the 3rd full bath, laundry room, workshop AND a comfortable office with a beautiful brick fireplace. This level has custom finished flooring with radiant heat and French doors opening onto the patio, gardens and professionally maintained in-ground pool, complete with a newly installed pump (2015.) You'll also find the spacious three-season Pool House overlooking the pool and grounds with 3 walls of glass designed to enhance your enjoyment of the beauty and privacy that you'll experience in your backyard oasis! This home is ideally located in the Community of North Hill with its voluntary association in the life-guarded lake and loads of activities for folks of all ages. You'll also find you're within a short walk to Henderson High School, Chester County Hospital, High Street and ALL the things you LOVE about West Chester Boro! Do NOT let this beautiful home pass you by!
Location
State PA
County Chester
Area West Goshen Twp (10352)
Zoning R3
Direction Southeast
Rooms
Other Rooms Living Room, Dining Room, Primary Bedroom, Bedroom 2, Bedroom 3, Kitchen, Family Room, Bedroom 1, Laundry, Other, Attic
Basement Full, Outside Entrance, Fully Finished
Interior
Interior Features Kitchen - Island, Skylight(s), Attic/House Fan, Wet/Dry Bar, Stall Shower, Kitchen - Eat-In
Hot Water Oil
Heating Oil, Hot Water, Baseboard, Radiant, Zoned
Cooling Central A/C
Flooring Wood, Fully Carpeted, Tile/Brick
Fireplaces Number 2
Fireplaces Type Brick
Equipment Oven - Self Cleaning, Dishwasher, Disposal
Fireplace Y
Appliance Oven - Self Cleaning, Dishwasher, Disposal
Heat Source Oil
Laundry Lower Floor
Exterior
Exterior Feature Deck(s), Patio(s)
Parking Features Garage Door Opener
Garage Spaces 5.0
Pool In Ground
Utilities Available Cable TV
Water Access N
Roof Type Pitched,Shingle
Accessibility None
Porch Deck(s), Patio(s)
Total Parking Spaces 5
Garage Y
Building
Lot Description Level, Trees/Wooded, Front Yard, Rear Yard, SideYard(s)
Story 2
Foundation Concrete Perimeter, Brick/Mortar
Sewer Public Sewer
Water Public
Architectural Style Colonial
Level or Stories 2
Additional Building Above Grade
Structure Type 9'+ Ceilings
New Construction N
Schools
Elementary Schools Fern Hill
Middle Schools Peirce
High Schools B. Reed Henderson
School District West Chester Area
Others
HOA Fee Include Pool(s)
Senior Community No
Tax ID 52-05A-0037
Ownership Fee Simple
Acceptable Financing Conventional, FHA 203(b)
Listing Terms Conventional, FHA 203(b)
Financing Conventional,FHA 203(b)
Read Less Info
Want to know what your home might be worth? Contact us for a FREE valuation!

Our team is ready to help you sell your home for the highest possible price ASAP

Bought with Laura L Berger • Coldwell Banker Realty
Making real estate simple, fun and easy for you!






