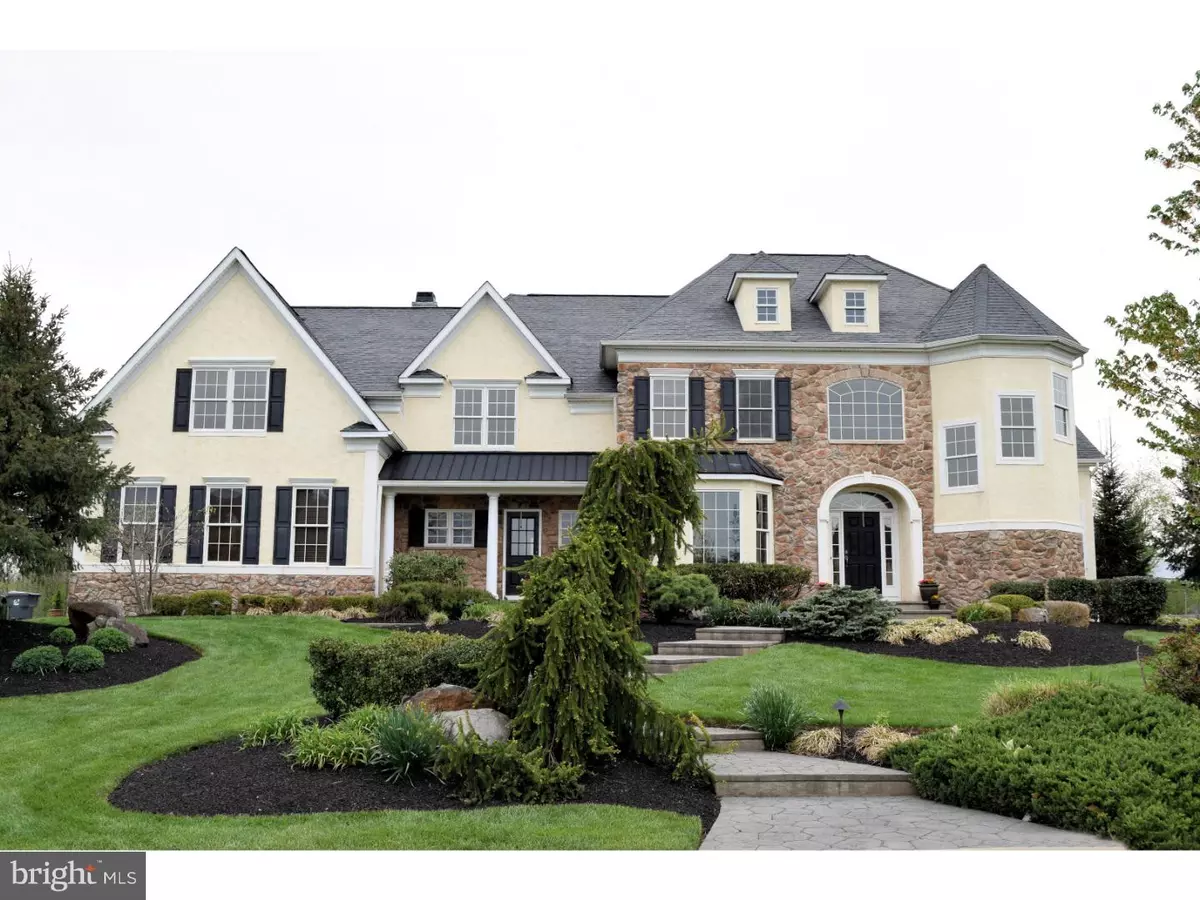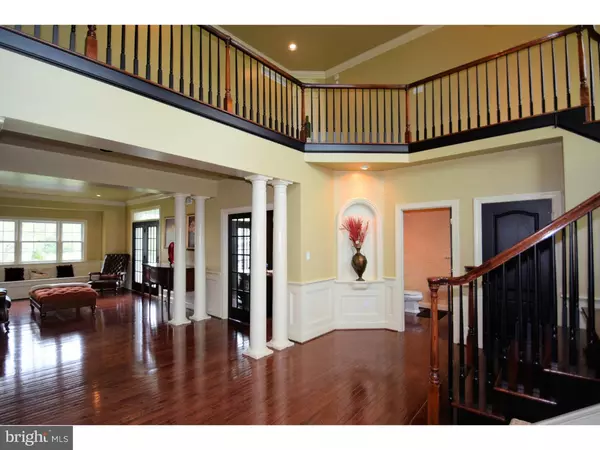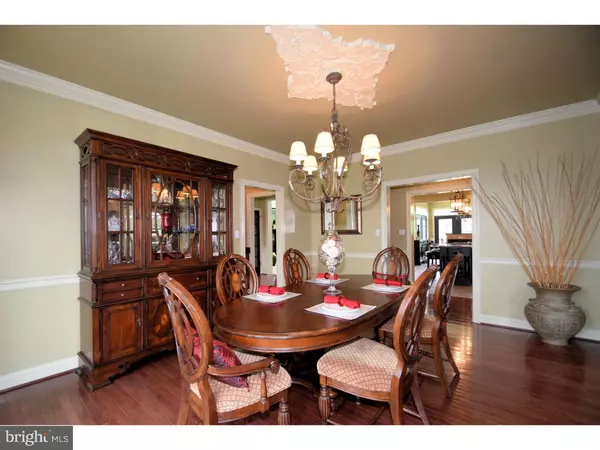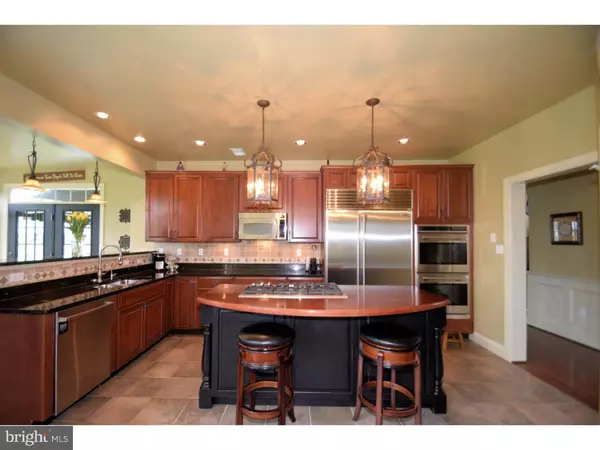$809,500
$820,000
1.3%For more information regarding the value of a property, please contact us for a free consultation.
4 Beds
7 Baths
5,263 SqFt
SOLD DATE : 07/18/2016
Key Details
Sold Price $809,500
Property Type Single Family Home
Sub Type Detached
Listing Status Sold
Purchase Type For Sale
Square Footage 5,263 sqft
Price per Sqft $153
Subdivision Heritage Hunt
MLS Listing ID 1002421568
Sold Date 07/18/16
Style Colonial
Bedrooms 4
Full Baths 5
Half Baths 2
HOA Y/N N
Abv Grd Liv Area 4,463
Originating Board TREND
Year Built 2005
Annual Tax Amount $14,041
Tax Year 2016
Lot Size 0.940 Acres
Acres 0.94
Lot Dimensions 175
Property Description
Elegance and Awe do not begin to describe this amazing 4/5 bedroom, 5 (YES FIVE) full and 2 half bath home in Beautiful Skippack Township! Enter the lovely hardwood floor lined oversized Foyer and prepare to be impressed. To the left begins the Open Dining Room with hardwood flooring, great custom woodwork, large Windows, upgraded Lighting and a Butler Pantry complete with a Wine Refrigerator. The Family Room features a vaulted ceiling, Gas Fireplace with beautiful custom Mantle, a wall of windows allowing plenty of natural sunlight in and an open concept making cooking and entertaining a breeze. The Gourmet's Chef Kitchen has 42 inch cabinetry, Granite Counters, Tile Backsplash, Stainless Appliances including a double oven and 5 Burner stove and open to the wonderful Breakfast room with floor to ceiling windows and French doors to one of the rear decks! A Formal Living Room has Pillar Columns, plenty of custom woodwork, a built in bench, recessed lighting and also a door to the rear deck. A First floor private Office, full sized Laundry room and 2 Powder rooms complete this floor perfectly. The second level, which has 2 staircases to choose from, has the Master Suite with a full Sitting room with 2 walkin closets and a Full Master Bath. The Master Bedroom has a tray ceiling, crown molding, French Doors and so much more. The Master Bath features a jetted soaking tube, full glass enclosed shower with 2 rain shower heads, tile backspash and the list goes on. The additional 3 well sized bedrooms each have a private FULL Bath and large closets! Walk down to the lower level and discover a HUGE open Family Room with a daylight walkout, a workout room which could easily be used as a 5th bedroom (has a full bath as well!), and a Theater room complete with a ticket booth, beautiful exterior feel and.....you just need to see for yourself! The rear large rear yard has Plenty of room to entertain using the plentiful Trex decks (which also has an electric awning), and a stamped concrete patio the runs almost the length of the rear of the home and backs to woods and a Private Horse Estate! A 3 car garage, off street parking and close to everything including rt 29, 113, 422 and close to plenty of parks (Evansburg only a short distance away) and Shopping.....but far enough away to allow for your privacy. Anderson Premium windows throughout, Professional Landscaping with Stamped concrete driveway and walkways...the list goes on! Do NOT miss this luxurious home!
Location
State PA
County Montgomery
Area Skippack Twp (10651)
Zoning R1
Rooms
Other Rooms Living Room, Dining Room, Primary Bedroom, Bedroom 2, Bedroom 3, Kitchen, Family Room, Bedroom 1, Laundry, Other
Basement Full, Fully Finished
Interior
Interior Features Primary Bath(s), Kitchen - Island, Butlers Pantry, Ceiling Fan(s), Kitchen - Eat-In
Hot Water Natural Gas
Heating Gas, Forced Air
Cooling Central A/C
Flooring Wood, Fully Carpeted, Tile/Brick
Fireplaces Number 1
Fireplaces Type Gas/Propane
Equipment Oven - Wall, Dishwasher
Fireplace Y
Appliance Oven - Wall, Dishwasher
Heat Source Natural Gas
Laundry Main Floor
Exterior
Exterior Feature Deck(s), Patio(s)
Garage Spaces 6.0
Utilities Available Cable TV
Water Access N
Accessibility None
Porch Deck(s), Patio(s)
Attached Garage 3
Total Parking Spaces 6
Garage Y
Building
Story 2
Sewer Public Sewer
Water Public
Architectural Style Colonial
Level or Stories 2
Additional Building Above Grade, Below Grade
Structure Type Cathedral Ceilings,9'+ Ceilings
New Construction N
Schools
High Schools Perkiomen Valley
School District Perkiomen Valley
Others
Senior Community No
Tax ID 51-00-02823-024
Ownership Fee Simple
Security Features Security System
Read Less Info
Want to know what your home might be worth? Contact us for a FREE valuation!

Our team is ready to help you sell your home for the highest possible price ASAP

Bought with Louise Knoll • Keller Williams Real Estate-Blue Bell
Making real estate simple, fun and easy for you!






