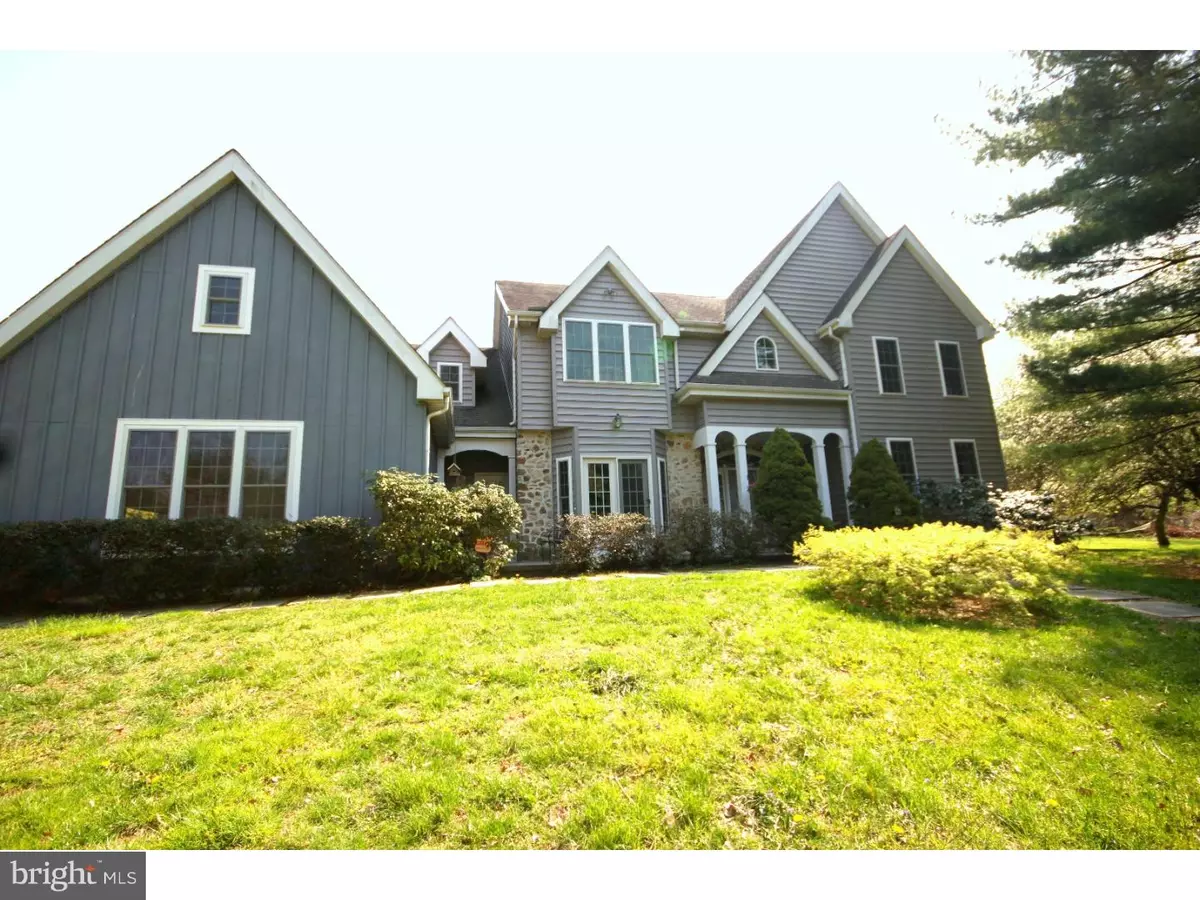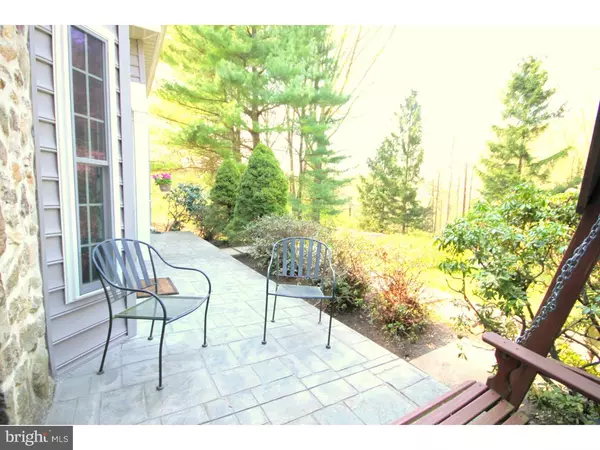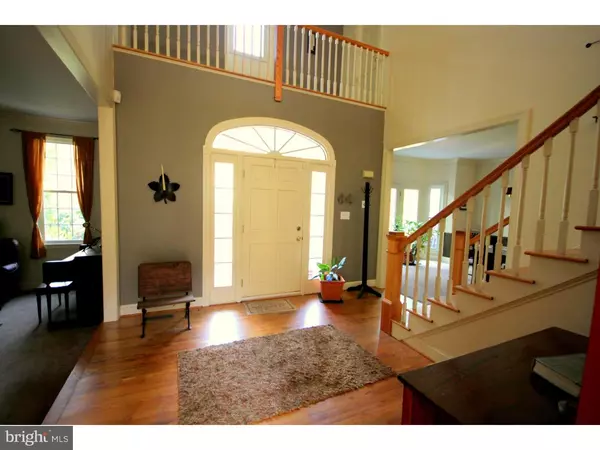$402,000
$425,000
5.4%For more information regarding the value of a property, please contact us for a free consultation.
4 Beds
3 Baths
4,216 SqFt
SOLD DATE : 09/02/2016
Key Details
Sold Price $402,000
Property Type Single Family Home
Sub Type Detached
Listing Status Sold
Purchase Type For Sale
Square Footage 4,216 sqft
Price per Sqft $95
Subdivision Watersfield
MLS Listing ID 1002420400
Sold Date 09/02/16
Style Traditional
Bedrooms 4
Full Baths 2
Half Baths 1
HOA Fees $20/ann
HOA Y/N Y
Abv Grd Liv Area 4,216
Originating Board TREND
Year Built 1996
Annual Tax Amount $7,786
Tax Year 2016
Lot Size 1.000 Acres
Acres 1.0
Lot Dimensions 0X0
Property Description
Look no further! Immaculate traditionl style home tucked away on a private lot within Watersfield. Homeowners have just updated exterior with Certainteed Carolina Beaded siding (all stucco removed) and have replaced all windows and Deck Slider and Dining Room doors. First floor boasts a bright kitchen with an island and eat-in kitchen area. A few steps away is a stunning and sun-drenched family room with a vaulted ceiling, fireplace, skylights and carpet. French doors open to a bright and cheery office or study area with brand new carpeting and just around the corner you'll find a powder room and formal living room area. The dining room boasts a door to the front porch, chair rail, and crown molding. Step outside the front door and enjoy the seclusion and wildlife this property offers. Back inside head upstairs via a split staircase to the second floor where you will find a hall bathroom that's been nicely updated and 3 beautiful large bedrooms. Two of the bedrooms are connected via a breezeway balcony that overlooks the foyer. Down the hall you will be wowed by the master bedroom situated on the corner of the house with tons of light and a tray ceiling. Right around the corner is a bright master bathroom with a jetted tub, stall shower, walk-in closet and double vanity. Head to the basement to find an unfinished area with a large amount of storage space as well as a finished bonus room with plenty of space for a bed and other furniture. The outside area boasts a front porch with a wooded view or the back deck that offers the feeling of seclusion with a nice spacious yard, apple trees, and raspberry bushes; or relax on a hammock with a good book. A few other noteworthy features include neutral paint in most rooms, hardwood floors in the kitchen, entryway & stairs, freshly cleaned carpets, and a tankless hot water heater. In an award-winning school district this home has it all. Come see this gem before it's gone!
Location
State PA
County Chester
Area New Garden Twp (10360)
Zoning R1
Rooms
Other Rooms Living Room, Dining Room, Primary Bedroom, Bedroom 2, Bedroom 3, Kitchen, Family Room, Bedroom 1, Laundry, Other
Basement Full, Unfinished
Interior
Interior Features Primary Bath(s), Kitchen - Island, Skylight(s), Ceiling Fan(s), Kitchen - Eat-In
Hot Water Instant Hot Water
Heating Gas, Forced Air
Cooling Central A/C
Flooring Wood, Fully Carpeted, Vinyl, Tile/Brick
Fireplaces Number 1
Equipment Cooktop, Oven - Wall, Dishwasher, Built-In Microwave
Fireplace Y
Window Features Energy Efficient,Replacement
Appliance Cooktop, Oven - Wall, Dishwasher, Built-In Microwave
Heat Source Natural Gas
Laundry Main Floor
Exterior
Exterior Feature Deck(s), Porch(es)
Garage Spaces 6.0
Utilities Available Cable TV
Waterfront N
Water Access N
Roof Type Shingle
Accessibility None
Porch Deck(s), Porch(es)
Parking Type Driveway, Attached Garage
Attached Garage 3
Total Parking Spaces 6
Garage Y
Building
Lot Description Level
Story 2
Sewer On Site Septic
Water Public
Architectural Style Traditional
Level or Stories 2
Additional Building Above Grade
Structure Type Cathedral Ceilings,9'+ Ceilings,High
New Construction N
Schools
Middle Schools Kennett
High Schools Kennett
School District Kennett Consolidated
Others
HOA Fee Include Common Area Maintenance
Senior Community No
Tax ID 60-04 -0046.05A0
Ownership Fee Simple
Read Less Info
Want to know what your home might be worth? Contact us for a FREE valuation!

Our team is ready to help you sell your home for the highest possible price ASAP

Bought with Dan Deckelbaum • Harrison Properties, Ltd.

Making real estate simple, fun and easy for you!






