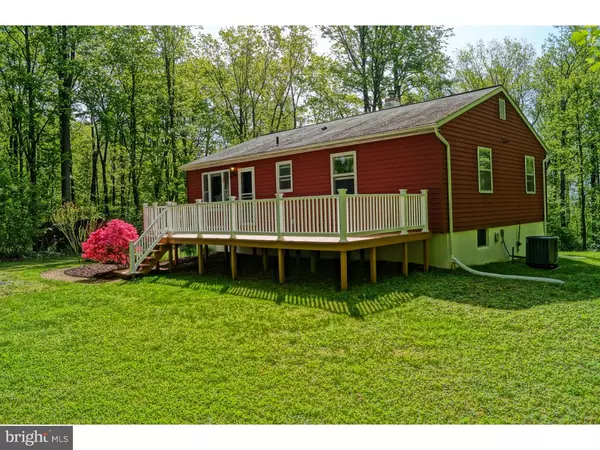$230,000
$229,900
For more information regarding the value of a property, please contact us for a free consultation.
3 Beds
2 Baths
1,502 SqFt
SOLD DATE : 08/04/2016
Key Details
Sold Price $230,000
Property Type Single Family Home
Sub Type Detached
Listing Status Sold
Purchase Type For Sale
Square Footage 1,502 sqft
Price per Sqft $153
Subdivision Woodfield
MLS Listing ID 1002426078
Sold Date 08/04/16
Style Traditional,Bi-level
Bedrooms 3
Full Baths 1
Half Baths 1
HOA Y/N N
Abv Grd Liv Area 1,502
Originating Board TREND
Year Built 1978
Annual Tax Amount $4,181
Tax Year 2016
Lot Size 1.000 Acres
Acres 1.0
Lot Dimensions SQUARE
Property Description
LIKE NEW, Move-in Condition - Over $55,000 IN RECENT RENOVATION & UPGRADES, receipts & Doc's avail. Showcased within private enclave of trees, the driveway is the only breach to the beautiful flowing privacy greens. This home has very big bedrooms, open floorplan & versatile lower level 3rd Bedroom suite w private bath & separate entrance lends options. The recent renovation is a meticulous 4yr labor of love, including a beautiful NEW bathroom, lavished w NEW luxurious clawfoot soak tub, NEW high-end double bowl vanity & fixtures, NEW Toto Commode, plus a gorgeous NEW professionally installed tile shower w Schluter KERDI base & system (an approved Holmes Product). The renovation included new drywall & professional spackling where there once was paneling & wallpapered drywall, which is most of the walls throughout, while the drywall was out, the home was updated w cable, Cat5, NEW lighting, NEW outlets & NEW switches, the trim & coping were sanded & painted while removed, New HVAC ductwork was also installed while the drywall was removed, plus NEW High Efficiency Heat Pump, w hybrid propane backup, plus a NEW buried LP tank, which is owned, so you can buy LP from anyone, sized for economy & future back-up generator. The High eff sys yields LP & utility records which are 1/4 of similar homes (based on attached Peco chart), making this home very affordable. A NEW Stainless Steel liner installed in the woodstove chimney, offering additional safety & savings. The lower level was renovated in 2014, including NEW mold resistant drywall, NEW Roxul insulation (fire resistant & soundproof stone wool), NEW PVC Trim, NEW bathroom fixtures, NEW outlets, switches & lighting. NEWER neutral carpet & paint will compliment any decor, as will the NEWER custom room darkening blinds throughout. The upgrades continue w a NEW Klipsch (high-end) 5.1 in-wall/ceiling surround speaker system (2014), NEW Monitored Security System w no annual contract,NEWER water heater,NEW (Martins Water Conditioning Sys.Enjoy the outdoors knowing this home is worry free & low maintenance via NEW Elastomeric Stucco & paint,NEWLY professionally stripped & stained sundeck w classy NEW maintenance free vinyl railing,NEWER septic system (2011).The front yard received 20 yds. of topsoil this year & professional raking/seeding. Safe & secure w included home security system offering smart phone control & monitoring, plus a permanently installed safe.Quick access to Rt.322, Rt.10, Rt.30, Rt.202, PAT
Location
State PA
County Chester
Area West Caln Twp (10328)
Zoning R1
Rooms
Other Rooms Living Room, Primary Bedroom, Bedroom 2, Kitchen, Bedroom 1, In-Law/auPair/Suite, Other
Basement Full, Outside Entrance
Interior
Interior Features Ceiling Fan(s), Wood Stove, Stall Shower, Kitchen - Eat-In
Hot Water Electric
Heating Heat Pump - Gas BackUp, Propane, Forced Air, Energy Star Heating System
Cooling Central A/C
Flooring Fully Carpeted, Vinyl
Equipment Oven - Self Cleaning, Dishwasher
Fireplace N
Appliance Oven - Self Cleaning, Dishwasher
Heat Source Bottled Gas/Propane
Laundry Lower Floor
Exterior
Exterior Feature Deck(s)
Garage Inside Access
Garage Spaces 4.0
Utilities Available Cable TV
Waterfront N
Water Access N
Roof Type Pitched,Shingle
Accessibility None
Porch Deck(s)
Parking Type Driveway, Attached Garage, Other
Attached Garage 1
Total Parking Spaces 4
Garage Y
Building
Lot Description Level
Sewer On Site Septic
Water Well
Architectural Style Traditional, Bi-level
Additional Building Above Grade
New Construction N
Schools
High Schools Coatesville Area Senior
School District Coatesville Area
Others
Senior Community No
Tax ID 28-03 -0001.0400
Ownership Fee Simple
Acceptable Financing Conventional, VA, FHA 203(b), USDA
Listing Terms Conventional, VA, FHA 203(b), USDA
Financing Conventional,VA,FHA 203(b),USDA
Read Less Info
Want to know what your home might be worth? Contact us for a FREE valuation!

Our team is ready to help you sell your home for the highest possible price ASAP

Bought with Maria F Dattilo • Keller Williams Real Estate -Exton

Making real estate simple, fun and easy for you!






