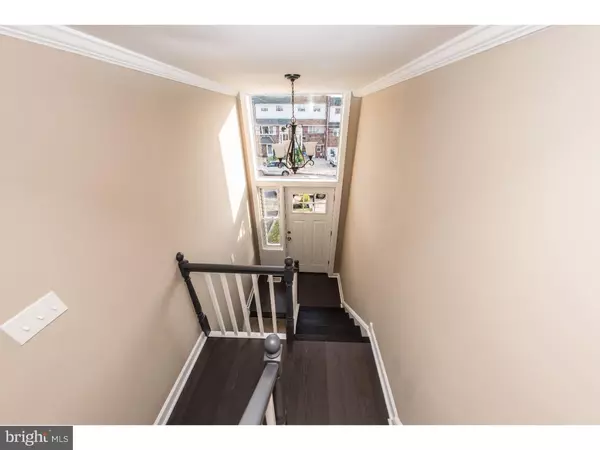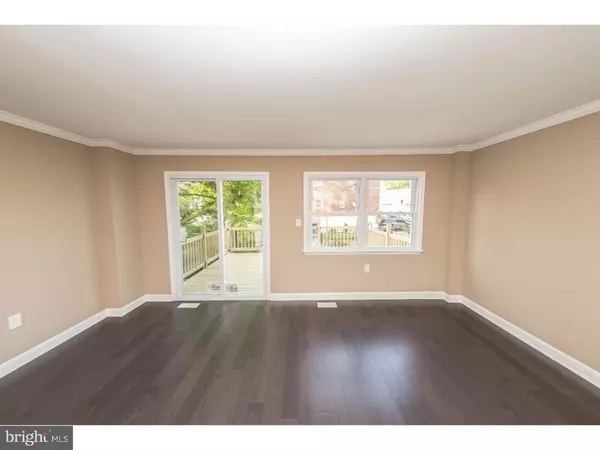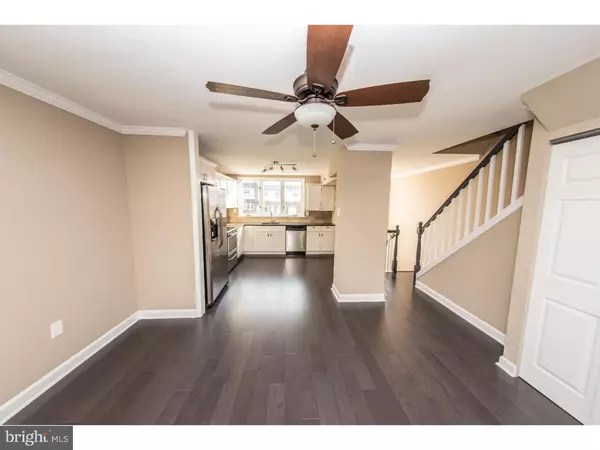$178,000
$184,900
3.7%For more information regarding the value of a property, please contact us for a free consultation.
3 Beds
1 Bath
1,502 SqFt
SOLD DATE : 08/12/2016
Key Details
Sold Price $178,000
Property Type Townhouse
Sub Type Interior Row/Townhouse
Listing Status Sold
Purchase Type For Sale
Square Footage 1,502 sqft
Price per Sqft $118
Subdivision Rambler Park
MLS Listing ID 1002428924
Sold Date 08/12/16
Style Contemporary
Bedrooms 3
Full Baths 1
HOA Y/N N
Abv Grd Liv Area 1,152
Originating Board TREND
Year Built 1965
Annual Tax Amount $2,144
Tax Year 2016
Lot Size 2,088 Sqft
Acres 0.05
Lot Dimensions 18X116
Property Description
Welcome home to this beautifully remodeled townhouse! Its interior features a custom eat-in kitchen with plenty of white cabinets, granite countertops, stainless steel appliances and a subway tiled backsplash. The first level has an open floor plan with dining area , wide plank hard wood flooring, a sliding glass door and plenty of windows which let in a great amount of light. The second floor features a remodeled bathroom which has been tastefully furnished to include ceramic tiling with glass inlays , and modern fixtures. The walk out basement has been finished to add amble room for a media area or family room. The exterior features a brand new 16' by 12' deck which overlooks fenced in yard, new entry doors, new garage door, replaced windows, and skylight. Extras include central air (replaced coil and exterior AC unit), new 200 amp electrical panel, recessed lighting, six panel doors, off street parking, crown molding, separate laundry area, and large storage shed. Pack your bags, move right in, enjoy, and live maintenance free for years to come! Price has just been reduced, take a look and make it yours!!!
Location
State PA
County Philadelphia
Area 19154 (19154)
Zoning RSA4
Rooms
Other Rooms Living Room, Dining Room, Primary Bedroom, Bedroom 2, Kitchen, Family Room, Bedroom 1
Basement Full
Interior
Interior Features Skylight(s), Kitchen - Eat-In
Hot Water Natural Gas
Heating Gas, Hot Water
Cooling Central A/C
Flooring Wood, Fully Carpeted, Tile/Brick
Equipment Dishwasher, Disposal
Fireplace N
Appliance Dishwasher, Disposal
Heat Source Natural Gas
Laundry Lower Floor
Exterior
Exterior Feature Deck(s)
Garage Spaces 2.0
Waterfront N
Water Access N
Accessibility None
Porch Deck(s)
Parking Type Attached Garage
Attached Garage 1
Total Parking Spaces 2
Garage Y
Building
Lot Description Level, Rear Yard
Story 2
Sewer Public Sewer
Water Public
Architectural Style Contemporary
Level or Stories 2
Additional Building Above Grade, Below Grade
New Construction N
Schools
School District The School District Of Philadelphia
Others
Senior Community No
Tax ID 663009300
Ownership Fee Simple
Acceptable Financing Conventional
Listing Terms Conventional
Financing Conventional
Read Less Info
Want to know what your home might be worth? Contact us for a FREE valuation!

Our team is ready to help you sell your home for the highest possible price ASAP

Bought with Steve M Azrilevich • Long & Foster Real Estate, Inc.

Making real estate simple, fun and easy for you!






