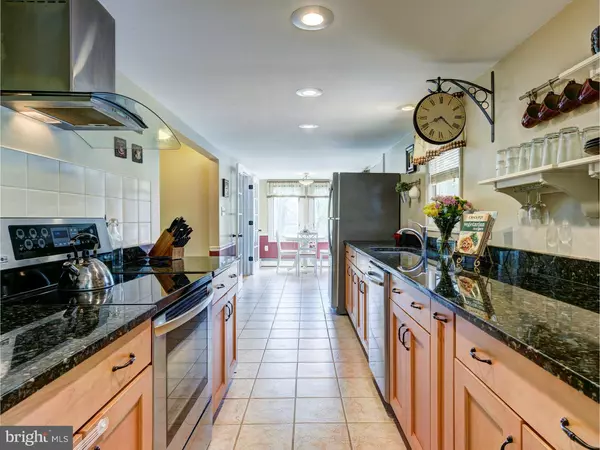$294,000
$299,900
2.0%For more information regarding the value of a property, please contact us for a free consultation.
3 Beds
2 Baths
2,272 SqFt
SOLD DATE : 07/01/2016
Key Details
Sold Price $294,000
Property Type Single Family Home
Sub Type Detached
Listing Status Sold
Purchase Type For Sale
Square Footage 2,272 sqft
Price per Sqft $129
Subdivision Summerfield
MLS Listing ID 1002430824
Sold Date 07/01/16
Style Farmhouse/National Folk
Bedrooms 3
Full Baths 2
HOA Y/N N
Abv Grd Liv Area 2,272
Originating Board TREND
Year Built 1880
Annual Tax Amount $4,151
Tax Year 2016
Lot Size 0.972 Acres
Acres 0.97
Property Description
Fantastic, generously updated farmhouse with expansive 2003 addition located at entrance to French Creek State Park. You can't get a more convenient location to boating, swimming, hiking and more! The custom designed eat-in kitchen w/Woodmark cabinets, granite & stainless steel appliances overlooks the expansive backyard. A butler's pantry like room (oval windows are original to the house!) gives way to a beautiful living room with gorgeous wood burning stone fireplace with new custom built in shelves and abundant sunlight. A formal dining room with (non working) pellet stove sits just to the left of the front entry way, while an office/study room is just to the right, and an updated bathroom with claw-foot tub sits just off the kitchen. Head upstairs to find a generous sized master bedroom with sitting area and his and hers closets, 2 additional bedrooms, and another updated hall bathroom. A huge deck on the back of the house provides an excellent spot for entertaining friends and family or relaxing on a quiet summer night. And the front porch is a charming spot to quietly enjoy your morning coffee. This home has 2 basements ? the newer side of the house has a poured concrete floor with plenty of storage space, laundry, and bilko door exit. New hardwood floors and refinished hardwood floors on main level. New carpeting upstairs, and fresh paint. This home has a newer septic system (installed approx. 2 years ago) and sits on a Beautiful country road, that is maintained on a priority basis which means snow removal is done before any secondary roads. Entrance to PA turnpike is approximately 7 miles from this home. Schedule your appointment to see this home today!
Location
State PA
County Chester
Area Warwick Twp (10319)
Zoning RA
Rooms
Other Rooms Living Room, Dining Room, Primary Bedroom, Bedroom 2, Kitchen, Family Room, Bedroom 1, Attic
Basement Full, Unfinished
Interior
Interior Features Ceiling Fan(s), Wood Stove, Stall Shower, Kitchen - Eat-In
Hot Water Oil
Heating Oil, Hot Water, Baseboard
Cooling Central A/C
Flooring Wood, Fully Carpeted
Fireplaces Number 1
Fireplaces Type Stone
Fireplace Y
Heat Source Oil
Laundry Basement
Exterior
Exterior Feature Deck(s)
Garage Spaces 3.0
Utilities Available Cable TV
Water Access N
Accessibility None
Porch Deck(s)
Total Parking Spaces 3
Garage N
Building
Lot Description Rear Yard, SideYard(s)
Story 2
Sewer On Site Septic
Water Well
Architectural Style Farmhouse/National Folk
Level or Stories 2
Additional Building Above Grade
Structure Type 9'+ Ceilings
New Construction N
Schools
School District Owen J Roberts
Others
Senior Community No
Tax ID 19-01 -0005
Ownership Fee Simple
Read Less Info
Want to know what your home might be worth? Contact us for a FREE valuation!

Our team is ready to help you sell your home for the highest possible price ASAP

Bought with Lauren B Dickerman • Keller Williams Real Estate -Exton
Making real estate simple, fun and easy for you!






