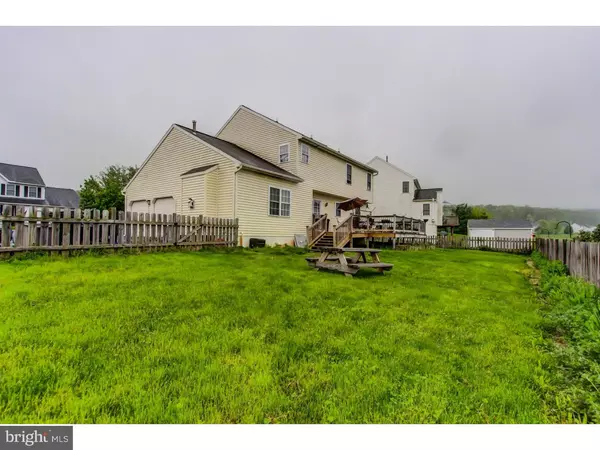$215,000
$239,000
10.0%For more information regarding the value of a property, please contact us for a free consultation.
4 Beds
3 Baths
2,040 SqFt
SOLD DATE : 07/15/2016
Key Details
Sold Price $215,000
Property Type Single Family Home
Sub Type Detached
Listing Status Sold
Purchase Type For Sale
Square Footage 2,040 sqft
Price per Sqft $105
Subdivision Pennwood Farms
MLS Listing ID 1002429784
Sold Date 07/15/16
Style Colonial
Bedrooms 4
Full Baths 2
Half Baths 1
HOA Y/N N
Abv Grd Liv Area 2,040
Originating Board TREND
Year Built 2002
Annual Tax Amount $6,731
Tax Year 2016
Lot Size 0.300 Acres
Acres 0.3
Lot Dimensions 13,068
Property Description
Here is your chance to own a beautiful single family home in Pennwood Farms! Enter the home through the foyer with hardwood floors, half bath, and hall closet. Spacious living room and dining room with hardwood floors and crown molding. Kitchen has tile flooring, corian counters, cherry cabinetry, backsplash, and pantry. Breakfast area has sliders to the deck with amazing views of the surrounding hillsides. Inviting family room also has hardwood flooring, double window, and gas fireplace with tile surround. The second floor master bedroom has hardwood floors, ceiling fan, custom built-in headboard, and large walk in closet. Master bath with soaking tub, larger shower, cherry cabinetry, double sink, vaulted ceiling, linen closet, recessed lighting and speakers for listening to your favorite music. Three additional bedrooms with double closets, and a hall bath complete this level. The large finished basement contains several areas for all of your entertaining needs and is also wired with speakers. Other features of this home include a tankless hot water heater, humidifier, and fenced rear yard.
Location
State PA
County Berks
Area Caernarvon Twp (10235)
Zoning RES
Rooms
Other Rooms Living Room, Dining Room, Primary Bedroom, Bedroom 2, Bedroom 3, Kitchen, Family Room, Bedroom 1, Attic
Basement Full, Fully Finished
Interior
Interior Features Primary Bath(s), Butlers Pantry, Ceiling Fan(s), Dining Area
Hot Water Natural Gas
Heating Gas, Forced Air
Cooling Central A/C
Flooring Wood, Vinyl
Fireplaces Number 1
Fireplace Y
Heat Source Natural Gas
Laundry Main Floor
Exterior
Exterior Feature Deck(s)
Parking Features Garage Door Opener
Garage Spaces 5.0
Fence Other
Utilities Available Cable TV
Water Access N
Roof Type Shingle
Accessibility None
Porch Deck(s)
Total Parking Spaces 5
Garage N
Building
Lot Description Level
Story 2
Sewer Public Sewer
Water Public
Architectural Style Colonial
Level or Stories 2
Additional Building Above Grade
New Construction N
Schools
High Schools Twin Valley
School District Twin Valley
Others
Senior Community No
Tax ID 35-5320-04-50-0833
Ownership Fee Simple
Read Less Info
Want to know what your home might be worth? Contact us for a FREE valuation!

Our team is ready to help you sell your home for the highest possible price ASAP

Bought with Elizabeth V Pershall • Horning Farm Agency
Making real estate simple, fun and easy for you!






