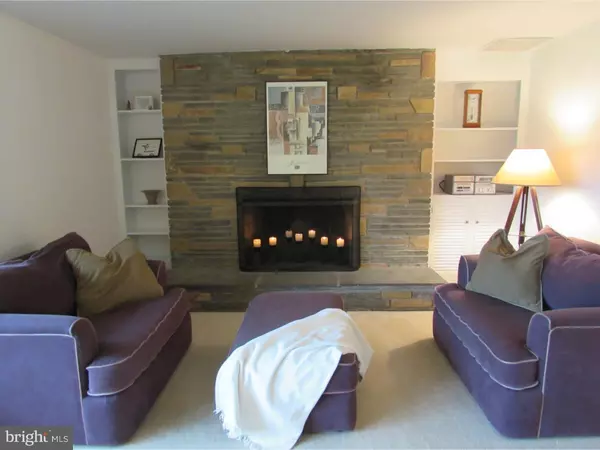$455,000
$509,900
10.8%For more information regarding the value of a property, please contact us for a free consultation.
4 Beds
3 Baths
3,660 SqFt
SOLD DATE : 06/13/2016
Key Details
Sold Price $455,000
Property Type Single Family Home
Sub Type Detached
Listing Status Sold
Purchase Type For Sale
Square Footage 3,660 sqft
Price per Sqft $124
Subdivision North Hill
MLS Listing ID 1002431950
Sold Date 06/13/16
Style Ranch/Rambler,Traditional
Bedrooms 4
Full Baths 2
Half Baths 1
HOA Y/N N
Abv Grd Liv Area 3,660
Originating Board TREND
Year Built 1955
Annual Tax Amount $6,350
Tax Year 2016
Lot Size 0.848 Acres
Acres 0.85
Lot Dimensions IRREGULAR
Property Description
Spectacular unique 3666 Sq Ft stone/stucco Ranch home offers 1 floor living. Welcoming Foyer, LR w/stone FP, showcase window, DR w/Atrium Doors to 24x20' Stone Patio. Updated Gourmet Kit, natural wood cabinets, DW, Micro, Elec Range, Dbl sink overlooking the rear yard, & built-in Desk, Laundry Rm, PwdRm, Lg.2 Car Gar, separate 16x17' Storage/utility Rm. The Fam Rm is 18x27' w/ Gas Fp, vaulted Ceiling w/ fan, lots of windows too. Hallway leads to a private Office/5th BR, Hall Bath, 3 Nice sized Bedrooms & on to the 15x26' Master Suite consisting of a Lg walk-in Closet & gorgeous Tile Bath. There are closets galore thruout & upgraded Carpet, Wood & Tile Floors. There is a deep crawl space under the new addition for additional storage. Central air thruout & home is heated w/propane gas. Public water/sewer too. This property is neutral & bright & has been lovingly maintained. It is a real gem on a spacious 3/4 Acre Landscaped Lot in a wonderful community conveniently located near shopping, award winning schools, town & major roadways. N Hills Civic Assn has a voluntary yearly fee used to maintain the Lake area & community activities & a newsletter. A one year AHS Home Warranty included. This wonderful home will not be available long so make an appt soon..
Location
State PA
County Chester
Area West Goshen Twp (10352)
Zoning R3
Rooms
Other Rooms Living Room, Dining Room, Primary Bedroom, Bedroom 2, Bedroom 3, Kitchen, Family Room, Bedroom 1, Laundry, Other, Attic
Interior
Interior Features Primary Bath(s), Butlers Pantry, Ceiling Fan(s), Stall Shower, Breakfast Area
Hot Water Electric
Heating Propane, Forced Air, Baseboard
Cooling Central A/C
Flooring Wood, Fully Carpeted, Vinyl
Fireplaces Number 2
Fireplaces Type Stone
Equipment Built-In Range, Oven - Self Cleaning, Dishwasher, Refrigerator, Disposal, Built-In Microwave
Fireplace Y
Window Features Energy Efficient
Appliance Built-In Range, Oven - Self Cleaning, Dishwasher, Refrigerator, Disposal, Built-In Microwave
Heat Source Bottled Gas/Propane
Laundry Main Floor
Exterior
Exterior Feature Patio(s)
Parking Features Inside Access, Garage Door Opener, Oversized
Garage Spaces 5.0
Utilities Available Cable TV
Water Access N
Roof Type Pitched,Shingle
Accessibility None
Porch Patio(s)
Attached Garage 2
Total Parking Spaces 5
Garage Y
Building
Lot Description Corner, Irregular, Level, Front Yard, Rear Yard, SideYard(s)
Story 1
Foundation Concrete Perimeter, Slab
Sewer Public Sewer
Water Public
Architectural Style Ranch/Rambler, Traditional
Level or Stories 1
Additional Building Above Grade
Structure Type Cathedral Ceilings
New Construction N
Schools
Elementary Schools Fern Hill
Middle Schools Peirce
High Schools B. Reed Henderson
School District West Chester Area
Others
Senior Community No
Tax ID 52-03N-0024
Ownership Fee Simple
Acceptable Financing Conventional, VA, FHA 203(b)
Listing Terms Conventional, VA, FHA 203(b)
Financing Conventional,VA,FHA 203(b)
Special Listing Condition Third Party Approval
Read Less Info
Want to know what your home might be worth? Contact us for a FREE valuation!

Our team is ready to help you sell your home for the highest possible price ASAP

Bought with Susan G Snyder • Keller Williams Real Estate -Exton
Making real estate simple, fun and easy for you!






