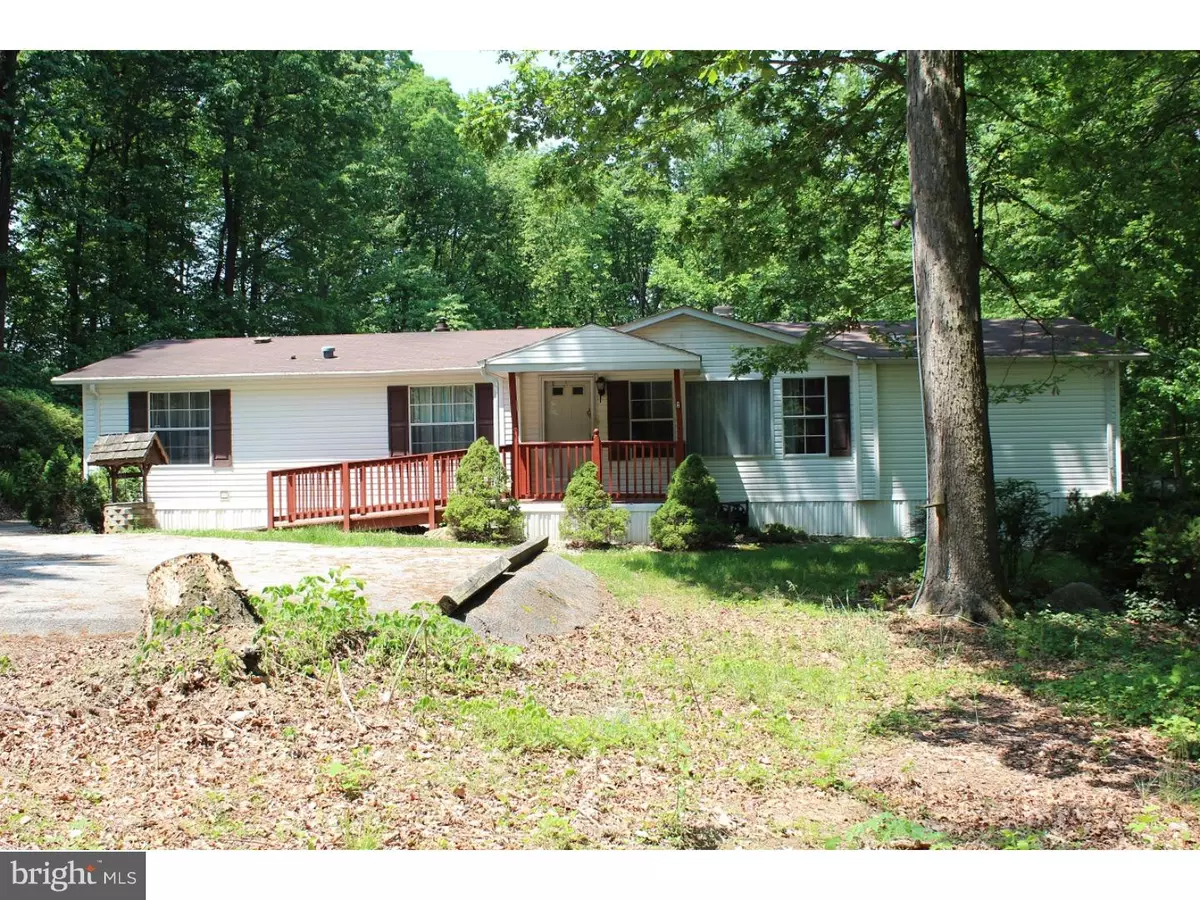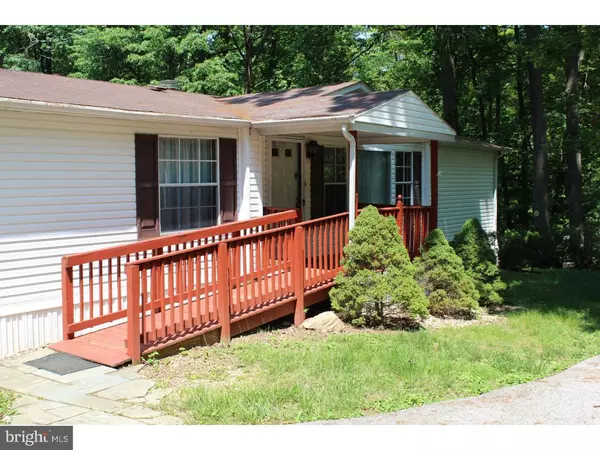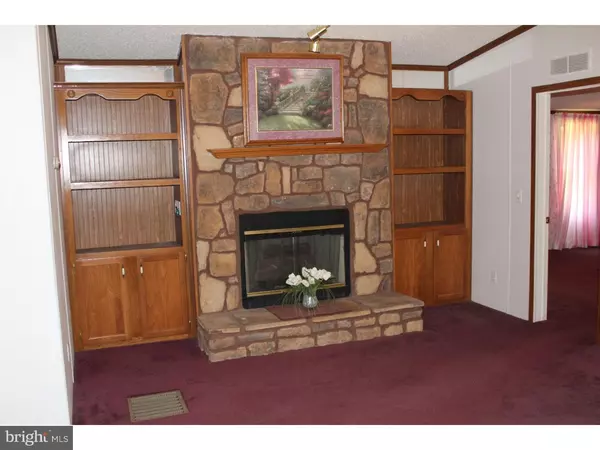$152,500
$159,900
4.6%For more information regarding the value of a property, please contact us for a free consultation.
3 Beds
2 Baths
1,620 SqFt
SOLD DATE : 10/21/2016
Key Details
Sold Price $152,500
Property Type Single Family Home
Sub Type Detached
Listing Status Sold
Purchase Type For Sale
Square Footage 1,620 sqft
Price per Sqft $94
Subdivision None Available
MLS Listing ID 1002435880
Sold Date 10/21/16
Style Ranch/Rambler
Bedrooms 3
Full Baths 2
HOA Y/N N
Abv Grd Liv Area 1,620
Originating Board TREND
Year Built 1995
Annual Tax Amount $2,928
Tax Year 2016
Lot Size 1.200 Acres
Acres 1.2
Lot Dimensions 0X0
Property Description
What a great value for the money, with annual taxes of only $2,876 per year. This over-sized, 60' x 27' double-wide mobile home on its own 1.2 acre tree-lined lot sits back off the road, offering privacy and extra driveway parking that is ideal for many large vehicles and a bonus storage shed with a new roof. This wonderful, great buy, 3 bedroom, 2 bath home has cathedral ceilings and very large rooms. Peacefully unwind at the end of the day on the roofed, custom rear deck. The Living Room features a gas stone fireplace, built-in wooden bookcases, cathedral ceilings, and ceiling fan. The eat-in kitchen with vaulted ceiling features a window with the view of the back yard and a new floor and comes equipped with a dishwasher and included refrigerator. The Master Bedroom suite boasts a walk-in closet, while the vaulted, sky-lit Master Bath features two separate sinks with vanities, garden tub and separate shower stall. Rounding out the Main floor living area are two additional bedrooms, a hall bathroom, and the laundry with included washer and dryer. This unique, affordable home offers so much and will not disappoint. Plan your showing today!
Location
State PA
County Chester
Area West Caln Twp (10328)
Zoning R1
Rooms
Other Rooms Living Room, Dining Room, Primary Bedroom, Bedroom 2, Kitchen, Family Room, Bedroom 1, Other
Interior
Interior Features Primary Bath(s), Skylight(s), Ceiling Fan(s), Kitchen - Eat-In
Hot Water Electric
Heating Oil, Forced Air
Cooling Central A/C
Fireplaces Number 1
Fireplaces Type Stone, Gas/Propane
Equipment Dishwasher
Fireplace Y
Appliance Dishwasher
Heat Source Oil
Laundry Main Floor
Exterior
Exterior Feature Roof
Garage Spaces 3.0
Water Access N
Roof Type Shingle
Accessibility Mobility Improvements
Porch Roof
Total Parking Spaces 3
Garage N
Building
Lot Description Level, Open, Trees/Wooded
Story 1
Foundation Brick/Mortar
Sewer On Site Septic
Water Well
Architectural Style Ranch/Rambler
Level or Stories 1
Additional Building Above Grade
Structure Type 9'+ Ceilings
New Construction N
Schools
High Schools Coatesville Area Senior
School District Coatesville Area
Others
Senior Community No
Tax ID 28-05 -0009.0100
Ownership Fee Simple
Acceptable Financing Lease Purchase
Listing Terms Lease Purchase
Financing Lease Purchase
Read Less Info
Want to know what your home might be worth? Contact us for a FREE valuation!

Our team is ready to help you sell your home for the highest possible price ASAP

Bought with Kathy Cicala • RE/MAX Achievers-Collegeville
Making real estate simple, fun and easy for you!






