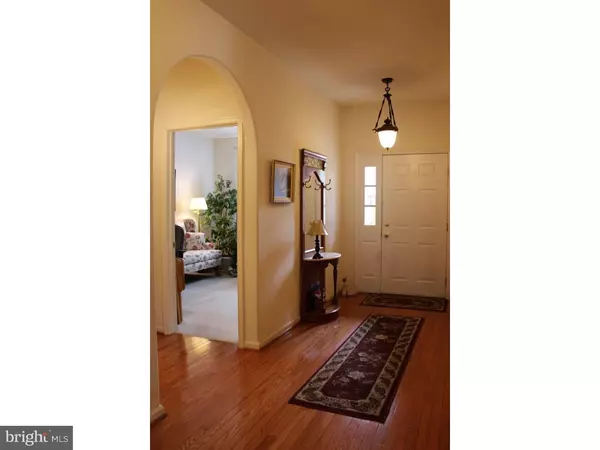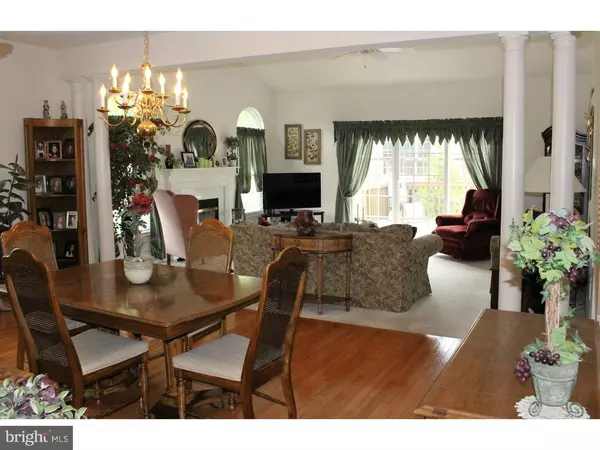$297,500
$297,500
For more information regarding the value of a property, please contact us for a free consultation.
2 Beds
2 Baths
2,044 SqFt
SOLD DATE : 08/19/2016
Key Details
Sold Price $297,500
Property Type Townhouse
Sub Type Interior Row/Townhouse
Listing Status Sold
Purchase Type For Sale
Square Footage 2,044 sqft
Price per Sqft $145
Subdivision Carriage Ridge
MLS Listing ID 1002435908
Sold Date 08/19/16
Style Carriage House
Bedrooms 2
Full Baths 2
HOA Fees $135/mo
HOA Y/N Y
Abv Grd Liv Area 2,044
Originating Board TREND
Year Built 2002
Annual Tax Amount $5,905
Tax Year 2016
Lot Size 2,044 Sqft
Acres 0.05
Lot Dimensions 0X0
Property Description
Welcome to this fantastic end unit at Carriage Ridge Estates. This impeccably maintained home provides first floor living at its finest. The spacious, open design features 9 feet ceilings throughout and vaulted ceilings in the Living Room and Master Bedroom. You will love the upgraded lighting, beautiful arched doorways, and gleaming hard wood floors in the foyer, kitchen and dining room. The center hall entrance leads to the eat-in kitchen with 42 in cabinets, newer dishwasher, upgraded sink, pantry, and plenty of counter space. The kitchen leads to the dining room. The living room features a gas fireplace w/marble surround and a slider to deck which has a remote controlled retractable awning. The master bedroom has newer carpeting and a walk-in closet. The master bath has a double vanity, ceramic tile, jetted tub and a separate shower. A sitting room/office, second full bath and laundry complete the main floor. The 2nd level offers a finished loft area that has endless possibilities, like ? a guest bedroom, home office, exercise room, TV room, and game room. The large basement awaits you finishing touches and offers plenty of additional storage. Newer hot water heater in 2012. Enjoy a lively lifestyle in this desirable community. All of this plus conveniently located to nearby shopping, entertainment, and dining. Full BFI and Preapproval. Mid August Settlement Needed.
Location
State PA
County Montgomery
Area Trappe Boro (10623)
Zoning R3
Rooms
Other Rooms Living Room, Dining Room, Primary Bedroom, Kitchen, Bedroom 1, Other
Basement Full, Unfinished
Interior
Interior Features Primary Bath(s), Kitchen - Eat-In
Hot Water Natural Gas
Heating Gas
Cooling Central A/C
Fireplaces Number 1
Fireplaces Type Marble
Equipment Disposal
Fireplace Y
Appliance Disposal
Heat Source Natural Gas
Laundry Main Floor
Exterior
Exterior Feature Deck(s)
Garage Spaces 3.0
Water Access N
Roof Type Flat,Shingle
Accessibility None
Porch Deck(s)
Attached Garage 1
Total Parking Spaces 3
Garage Y
Building
Lot Description Corner
Story 1
Sewer Public Sewer
Water Public
Architectural Style Carriage House
Level or Stories 1
Additional Building Above Grade
New Construction N
Schools
Elementary Schools South
Middle Schools Perkiomen Valley Middle School East
High Schools Perkiomen Valley
School District Perkiomen Valley
Others
Senior Community No
Tax ID 23-00-00131-305
Ownership Fee Simple
Acceptable Financing Conventional
Listing Terms Conventional
Financing Conventional
Read Less Info
Want to know what your home might be worth? Contact us for a FREE valuation!

Our team is ready to help you sell your home for the highest possible price ASAP

Bought with Andrew J Virostek • Keller Williams Real Estate-Blue Bell
Making real estate simple, fun and easy for you!






