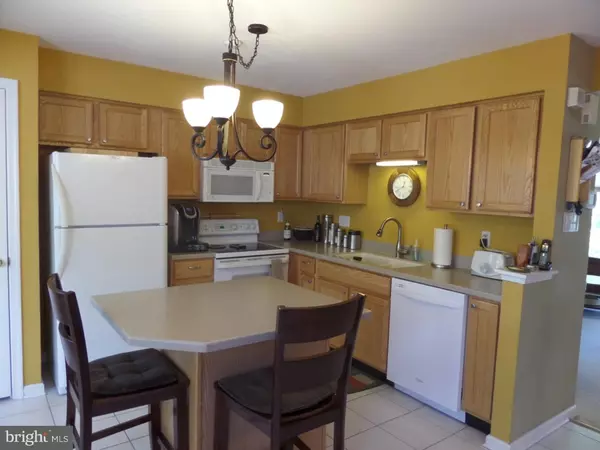$195,000
$195,000
For more information regarding the value of a property, please contact us for a free consultation.
3 Beds
2 Baths
1,956 SqFt
SOLD DATE : 09/06/2016
Key Details
Sold Price $195,000
Property Type Townhouse
Sub Type End of Row/Townhouse
Listing Status Sold
Purchase Type For Sale
Square Footage 1,956 sqft
Price per Sqft $99
Subdivision None Available
MLS Listing ID 1002433594
Sold Date 09/06/16
Style Other
Bedrooms 3
Full Baths 1
Half Baths 1
HOA Fees $75/mo
HOA Y/N Y
Abv Grd Liv Area 1,956
Originating Board TREND
Year Built 2001
Annual Tax Amount $3,505
Tax Year 2016
Lot Size 3,960 Sqft
Acres 0.09
Lot Dimensions 39X110
Property Description
Neat as a pin! This bright and airy townhome has been meticulously cared for and updated. The main living area is awash in plush carpeting and accented with chair molding, adding a classy ambiance. The kitchen is tastefully updated with maple cabinets and new Corian countertop and under-mount sink. There is also an island and plenty of counter space to let you spread out while preparing your meals. As an end-unit townhome, the current owners decided to add a sunroom with ample windows to create an even more open and sunny environment. The back deck was recently stained and is an outstanding place to spend time with family and friends. The home has three spacious bedrooms, including the master bedroom with a vaulted ceiling and full bath. There is lots more living space downstairs in the fully finished basement, featuring a wood-burning fireplace to help keep cold winter nights at bay. The basement has full walk-out access to a ground level patio. Relax knowing the home includes a NEW heating and air conditioning system and water heater, in addition to many lighting and appliance upgrades. This home is an absolute MUST-SEE!
Location
State PA
County Montgomery
Area Upper Frederick Twp (10655)
Zoning R80
Rooms
Other Rooms Living Room, Dining Room, Primary Bedroom, Bedroom 2, Kitchen, Family Room, Bedroom 1, Attic
Basement Full, Fully Finished
Interior
Interior Features Kitchen - Island, Ceiling Fan(s), Kitchen - Eat-In
Hot Water Electric
Heating Heat Pump - Electric BackUp, Wood Burn Stove, Forced Air
Cooling Central A/C
Flooring Fully Carpeted, Vinyl, Tile/Brick
Fireplaces Number 1
Equipment Built-In Range, Oven - Self Cleaning, Dishwasher
Fireplace Y
Window Features Replacement
Appliance Built-In Range, Oven - Self Cleaning, Dishwasher
Heat Source Wood
Laundry Basement
Exterior
Exterior Feature Deck(s), Patio(s)
Utilities Available Cable TV
Waterfront N
Water Access N
Roof Type Pitched,Shingle
Accessibility None
Porch Deck(s), Patio(s)
Parking Type None
Garage N
Building
Story 2
Sewer Public Sewer
Water Public
Architectural Style Other
Level or Stories 2
Additional Building Above Grade
Structure Type Cathedral Ceilings,9'+ Ceilings
New Construction N
Schools
School District Boyertown Area
Others
HOA Fee Include Common Area Maintenance,Lawn Maintenance,Snow Removal,Trash
Senior Community No
Tax ID 55-00-00606-608
Ownership Fee Simple
Acceptable Financing Conventional, FHA 203(b)
Listing Terms Conventional, FHA 203(b)
Financing Conventional,FHA 203(b)
Read Less Info
Want to know what your home might be worth? Contact us for a FREE valuation!

Our team is ready to help you sell your home for the highest possible price ASAP

Bought with Timothy D Lugara • RE/MAX 440 - Doylestown

Making real estate simple, fun and easy for you!






