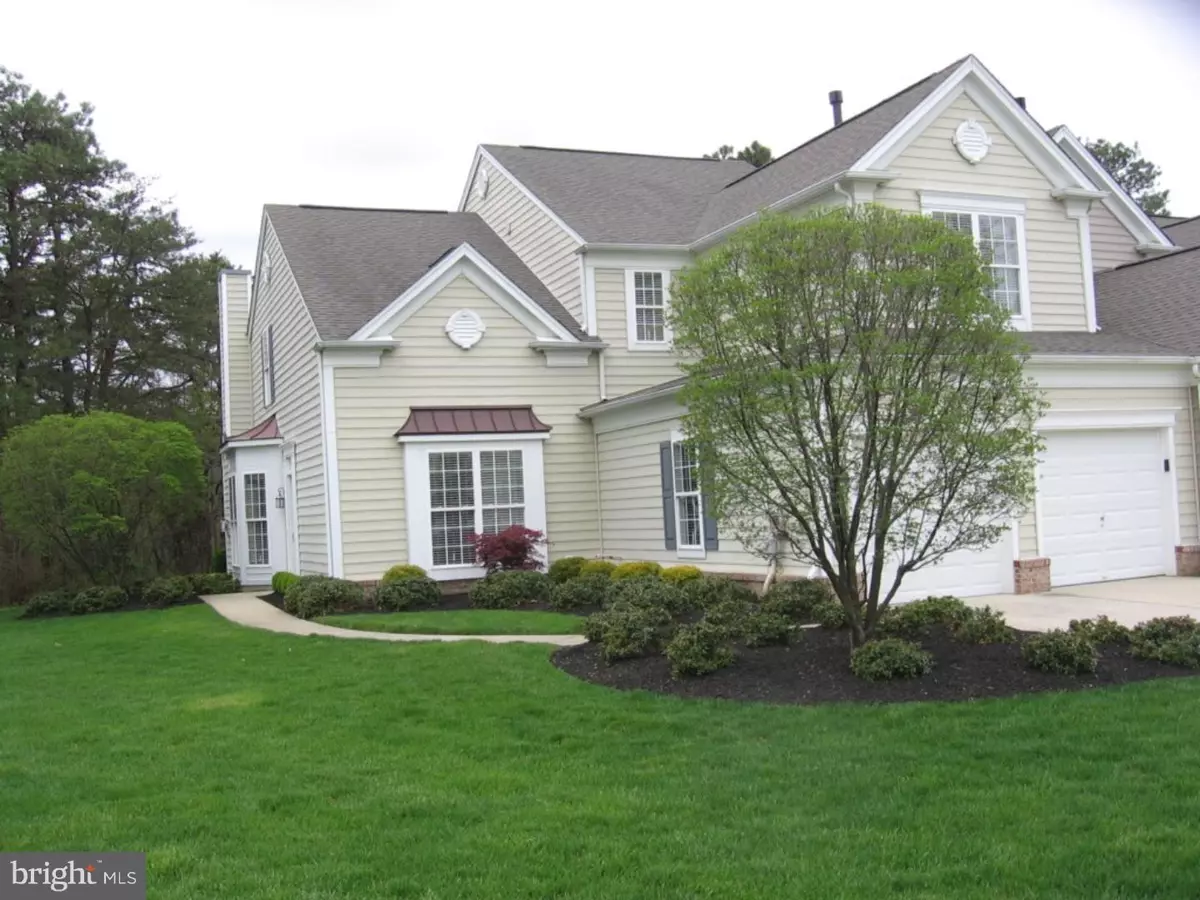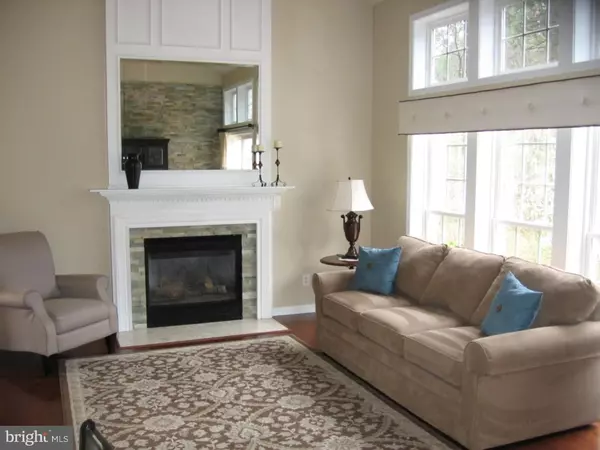$344,500
$344,000
0.1%For more information regarding the value of a property, please contact us for a free consultation.
3 Beds
3 Baths
2,693 SqFt
SOLD DATE : 08/15/2016
Key Details
Sold Price $344,500
Property Type Townhouse
Sub Type End of Row/Townhouse
Listing Status Sold
Purchase Type For Sale
Square Footage 2,693 sqft
Price per Sqft $127
Subdivision Cranberry Lakes
MLS Listing ID 1002437648
Sold Date 08/15/16
Style Colonial
Bedrooms 3
Full Baths 2
Half Baths 1
HOA Fees $305/mo
HOA Y/N Y
Abv Grd Liv Area 2,693
Originating Board TREND
Year Built 2002
Annual Tax Amount $10,049
Tax Year 2015
Property Description
Great Location, Great Neighborhood, Great Home. Beautiful end unit in impeccably manicured community of Cranberry Lakes. Privacy abounds as lot backs up to wooded setting to be enjoyed relaxing on expansive paver patio. This largest model, the Buckley, boasts new hardwood flooring, new carpet, stainless steel appliances, and remodeled kitchen with granite countertops and decorative back splash. The home is pristine and has been recently painted. Inviting foyer with hardwood floors and custom molding greets you. Large master suite on first floor includes upgraded master bath with frameless shower. Living room with cathedral ceiling, gas fireplace, and incredible custom stone wall is accentuated with windows galore. Separate dining room with bay window and separate den with French doors complete spacious first level. Upstairs features enormous loft perfect as a family room/ play room, with built-in custom cabinetry, great for storage. Additionally upstairs has two large bedrooms and Jack-and-Jill bathroom. Two car garage. This home is picture perfect and move in ready. Visit today to discover why 54 Wrentham Drive should be your new home!
Location
State NJ
County Burlington
Area Medford Twp (20320)
Zoning GD
Rooms
Other Rooms Living Room, Dining Room, Primary Bedroom, Bedroom 2, Kitchen, Family Room, Bedroom 1, Laundry, Other
Interior
Interior Features Primary Bath(s), Butlers Pantry, Sprinkler System, Breakfast Area
Hot Water Natural Gas
Heating Gas
Cooling Central A/C
Flooring Wood, Fully Carpeted, Tile/Brick
Fireplaces Number 1
Fireplaces Type Gas/Propane
Equipment Cooktop, Oven - Self Cleaning, Dishwasher, Disposal
Fireplace Y
Appliance Cooktop, Oven - Self Cleaning, Dishwasher, Disposal
Heat Source Natural Gas
Laundry Main Floor
Exterior
Exterior Feature Deck(s)
Garage Spaces 5.0
Utilities Available Cable TV
Waterfront N
Water Access N
Roof Type Shingle
Accessibility None
Porch Deck(s)
Parking Type Driveway
Total Parking Spaces 5
Garage N
Building
Lot Description Trees/Wooded, Front Yard, Rear Yard, SideYard(s)
Story 2
Foundation Concrete Perimeter
Sewer Public Sewer
Water Public
Architectural Style Colonial
Level or Stories 2
Additional Building Above Grade
Structure Type Cathedral Ceilings,9'+ Ceilings
New Construction N
Schools
Middle Schools Medford Township Memorial
School District Medford Township Public Schools
Others
HOA Fee Include Common Area Maintenance,Ext Bldg Maint,Lawn Maintenance,Snow Removal
Senior Community No
Tax ID 20-04804-00001 01-C0057
Ownership Condominium
Acceptable Financing Conventional
Listing Terms Conventional
Financing Conventional
Read Less Info
Want to know what your home might be worth? Contact us for a FREE valuation!

Our team is ready to help you sell your home for the highest possible price ASAP

Bought with Andre Lapierre • Keller Williams Realty - Medford

Making real estate simple, fun and easy for you!






