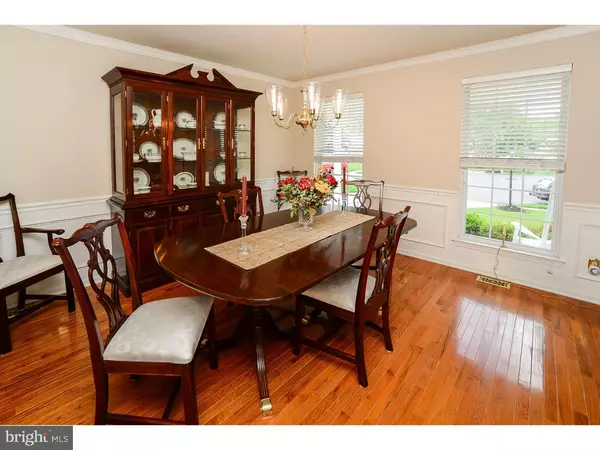$407,000
$414,900
1.9%For more information regarding the value of a property, please contact us for a free consultation.
4 Beds
3 Baths
2,556 SqFt
SOLD DATE : 08/18/2016
Key Details
Sold Price $407,000
Property Type Single Family Home
Sub Type Detached
Listing Status Sold
Purchase Type For Sale
Square Footage 2,556 sqft
Price per Sqft $159
Subdivision The Meadows
MLS Listing ID 1002438314
Sold Date 08/18/16
Style Traditional
Bedrooms 4
Full Baths 2
Half Baths 1
HOA Y/N N
Abv Grd Liv Area 2,556
Originating Board TREND
Year Built 1992
Annual Tax Amount $9,689
Tax Year 2015
Lot Size 0.330 Acres
Acres 0.33
Lot Dimensions .33
Property Description
Sheer perfection! This traditional home is sited in one of Marlton's most sought after neighborhoods, The Meadows, and it offers everything you're looking for and more! With great curb appeal, extensive landscaping, lush lawn and a fenced rear yard enclosing a free form inground heated pool, plenty of lawn area for play and a beautiful maintenance free deck from which to enjoy relaxing and entertaining. This home sparkles! You'll find a meticulously maintained, updated interior that includes hardwood and tiled flooring plus neutral plush carpet. Freshly painted walls, large rooms and a great floor plan that meets the needs of daily life as well as entertaining a crowd. The inviting foyer opens to a light and bright formal Living Room to the right and a formal Dining Room to the left. Both areas are showcased by hardwood floors, picture frame wainscoting and crown moldings. The heart of the home is the updated Kitchen with cherry cabinets, black granite countertops and full stainless steel appliance package. There's a casual dining counter plus an adjacent breakfast room overlooking the rear deck and pool areas. Open to this area is the inviting Family Room with beamed ceiling, gas fireplace and sliding doors to the rear deck & pool areas. This makes warm weather entertaining a breeze. Off the other end of the breakfast area is where you'll find a hallway leading to the Powder Room with pedestal sink plus a spacious Laundry Room with abundant cabinet and countertop workspace. There's also a Laundry tub in the room. From the hallway you have direct access to the 2 car garage. The staircase leads to an upper level foyer area where you can enter the Master bedroom with walk in closet, double closet and a linen closet. The area opens to a dressing area with sink vanity/makeup area and garden tub. A private additional area has been entirely updated to include a tiled shower with glass enclosure, high profile vanity and updated fixtures. The remaining bedrooms have ample closet space and share a well appointed main bath. The rear yard of this home is your own paradise. Located within a highly rated school system, near shopping areas, restaurants and major highways. A short drive to Philadelphia and the shore points. Believe me, this one will not last long in this hot market. Call now before it's too late!
Location
State NJ
County Burlington
Area Evesham Twp (20313)
Zoning MD
Rooms
Other Rooms Living Room, Dining Room, Primary Bedroom, Bedroom 2, Bedroom 3, Kitchen, Family Room, Bedroom 1, Laundry, Other, Attic
Interior
Interior Features Primary Bath(s), Stall Shower, Dining Area
Hot Water Natural Gas
Heating Gas, Forced Air
Cooling Central A/C
Flooring Wood, Fully Carpeted, Tile/Brick
Fireplaces Number 1
Fireplaces Type Gas/Propane
Equipment Built-In Range, Oven - Self Cleaning, Dishwasher, Disposal, Energy Efficient Appliances, Built-In Microwave
Fireplace Y
Appliance Built-In Range, Oven - Self Cleaning, Dishwasher, Disposal, Energy Efficient Appliances, Built-In Microwave
Heat Source Natural Gas
Laundry Main Floor
Exterior
Exterior Feature Deck(s), Porch(es)
Garage Inside Access, Garage Door Opener
Garage Spaces 2.0
Fence Other
Pool In Ground
Utilities Available Cable TV
Waterfront N
Water Access N
Accessibility None
Porch Deck(s), Porch(es)
Parking Type Driveway, Attached Garage, Other
Attached Garage 2
Total Parking Spaces 2
Garage Y
Building
Lot Description Cul-de-sac, Level, Front Yard, Rear Yard, SideYard(s)
Story 2
Sewer Public Sewer
Water Public
Architectural Style Traditional
Level or Stories 2
Additional Building Above Grade
Structure Type 9'+ Ceilings
New Construction N
Schools
Elementary Schools Jaggard
Middle Schools Marlton
School District Evesham Township
Others
Senior Community No
Tax ID 13-00035 11-00024
Ownership Fee Simple
Read Less Info
Want to know what your home might be worth? Contact us for a FREE valuation!

Our team is ready to help you sell your home for the highest possible price ASAP

Bought with Amy Gannon • Daniel R. White Realtor, LLC

Making real estate simple, fun and easy for you!






