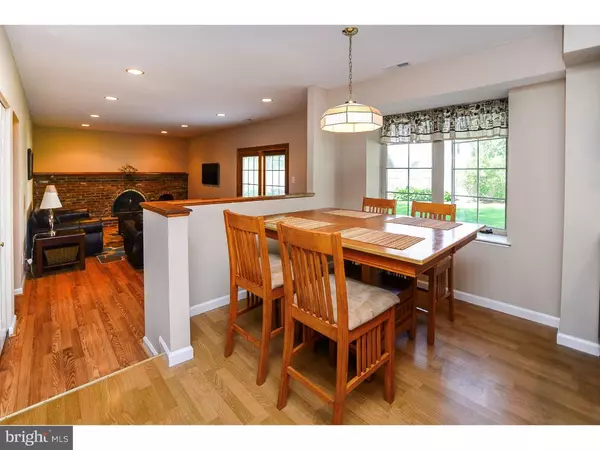$332,000
$334,900
0.9%For more information regarding the value of a property, please contact us for a free consultation.
4 Beds
3 Baths
2,616 SqFt
SOLD DATE : 07/28/2016
Key Details
Sold Price $332,000
Property Type Single Family Home
Sub Type Detached
Listing Status Sold
Purchase Type For Sale
Square Footage 2,616 sqft
Price per Sqft $126
Subdivision Marlton Glen
MLS Listing ID 1002441012
Sold Date 07/28/16
Style Traditional
Bedrooms 4
Full Baths 2
Half Baths 1
HOA Y/N N
Abv Grd Liv Area 2,616
Originating Board TREND
Year Built 1980
Annual Tax Amount $8,294
Tax Year 2015
Lot Size 0.330 Acres
Acres 0.33
Lot Dimensions .33
Property Description
Welcome Home! This home sits on a gorgeous corner lot with extensive landscaping, magnificent manicured lawn, and fenced in yard with patio and shed. Once inside you will see the majority of the home has been freshly painted in a beautiful neutral color. Ceramic tile in the foyer and laminate hardwood runs through-out the kitchen, FR and all of the bedrooms on the second floor. Fabulous flow across the back of the home! Large eat-in kitchen which steps down directly to the FR. Beautiful full wall, brick gas log fireplace accents the FR. Large powder room and oversized Laundry room with outside access. The Master suite includes the huge bedroom, large closet and a master bath with stall shower. The three remaining bedroom are beautifully finished and generous in size with large closets. Hall bath has beautiful ceramic tile, upgraded vanity and counter top with double bowl sinks. Plenty of room for everyone! Fabulous Location!! Close to Restaurants, shopping, major highways, shore points and Philadelphia. Don't wait, this one will not last! 1000 dollar credit for new carpet on the steps and second floor hall.
Location
State NJ
County Burlington
Area Evesham Twp (20313)
Zoning MD
Rooms
Other Rooms Living Room, Dining Room, Primary Bedroom, Bedroom 2, Bedroom 3, Kitchen, Family Room, Bedroom 1, Attic
Interior
Interior Features Primary Bath(s), Butlers Pantry, Ceiling Fan(s), Sprinkler System, Stall Shower, Kitchen - Eat-In
Hot Water Natural Gas
Heating Gas, Forced Air
Cooling Central A/C
Flooring Fully Carpeted, Vinyl, Tile/Brick
Fireplaces Number 1
Fireplaces Type Brick
Equipment Built-In Range, Oven - Self Cleaning, Dishwasher, Refrigerator, Disposal
Fireplace Y
Appliance Built-In Range, Oven - Self Cleaning, Dishwasher, Refrigerator, Disposal
Heat Source Natural Gas
Laundry Main Floor
Exterior
Exterior Feature Deck(s), Porch(es)
Garage Spaces 4.0
Waterfront N
Water Access N
Roof Type Shingle
Accessibility None
Porch Deck(s), Porch(es)
Parking Type Attached Garage
Attached Garage 2
Total Parking Spaces 4
Garage Y
Building
Lot Description Corner
Story 2
Foundation Slab
Sewer Public Sewer
Water Public
Architectural Style Traditional
Level or Stories 2
Additional Building Above Grade
New Construction N
Schools
Middle Schools Frances Demasi
School District Evesham Township
Others
Senior Community No
Tax ID 13-00013 53-00019
Ownership Fee Simple
Read Less Info
Want to know what your home might be worth? Contact us for a FREE valuation!

Our team is ready to help you sell your home for the highest possible price ASAP

Bought with Kathleen D Shapiro • BHHS Fox & Roach-Moorestown

Making real estate simple, fun and easy for you!






