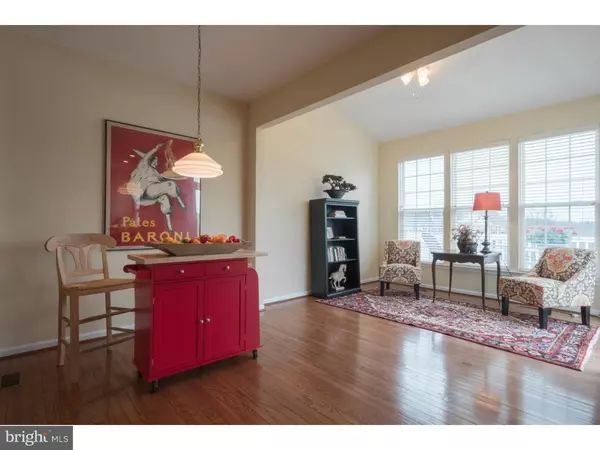$265,000
$267,500
0.9%For more information regarding the value of a property, please contact us for a free consultation.
3 Beds
3 Baths
2,650 SqFt
SOLD DATE : 07/29/2016
Key Details
Sold Price $265,000
Property Type Townhouse
Sub Type End of Row/Townhouse
Listing Status Sold
Purchase Type For Sale
Square Footage 2,650 sqft
Price per Sqft $100
Subdivision Inniscrone View
MLS Listing ID 1002444344
Sold Date 07/29/16
Style Colonial
Bedrooms 3
Full Baths 2
Half Baths 1
HOA Fees $145/mo
HOA Y/N Y
Abv Grd Liv Area 2,015
Originating Board TREND
Year Built 2003
Annual Tax Amount $4,863
Tax Year 2016
Lot Size 1,168 Sqft
Acres 0.03
Lot Dimensions C ATTCHD SITE PLAN
Property Description
Lovely 3Bedroom 2.1Bath 1CAR Garage 'Light Filled' End Unit in the Community of Inniscrone View...Sunny & Bright, Open Flexible Floor Plan, FRESH and so very Comfortable!! Main Level: Versatile for Today's Life Style... Enter the Great Room: 21X13 - Spacious enough for Living & Dining Furniture, Back Hall: Powder Room & Entry to Garage, Kitchen & Breakfast Area: 18X12 - OPEN to the Family Room & GAS Fireplace, Morning Room: Vaulted Ceiling and Entry to Sun Drenched Southern Exposure Deck. Upper Level: Master Bedroom & EnSuite Bath, 2Bedrooms, Hall Bath, Laundry Room. Lower Level: LARGE Finished Multi Media/Gaming Area, Exercise/Fitness Area, Storage, with Windows all around, Walk-out to a Quiet Patio. Awesome Features: 9ft Ceilings, Spindled Staircase, Laundry on the 2nd Floor, TREX Deck, 1CAR Garage on the Main Level, Hardwood throughout the 1st Floor... Come Discover More! **See the Virtual Tour for Floor Plans.
Location
State PA
County Chester
Area London Grove Twp (10359)
Zoning R2
Rooms
Other Rooms Living Room, Primary Bedroom, Bedroom 2, Kitchen, Family Room, Bedroom 1, Laundry, Other
Basement Full, Outside Entrance, Fully Finished
Interior
Interior Features Primary Bath(s), Butlers Pantry, Ceiling Fan(s), Dining Area
Hot Water Natural Gas
Heating Gas, Forced Air
Cooling Central A/C
Flooring Wood, Fully Carpeted, Tile/Brick
Fireplaces Number 1
Fireplaces Type Gas/Propane
Equipment Built-In Range, Oven - Self Cleaning, Dishwasher, Built-In Microwave
Fireplace Y
Appliance Built-In Range, Oven - Self Cleaning, Dishwasher, Built-In Microwave
Heat Source Natural Gas
Laundry Upper Floor
Exterior
Exterior Feature Deck(s), Patio(s)
Garage Inside Access, Garage Door Opener
Garage Spaces 2.0
Amenities Available Tot Lots/Playground
Waterfront N
Water Access N
Accessibility None
Porch Deck(s), Patio(s)
Parking Type Driveway, Attached Garage, Other
Attached Garage 1
Total Parking Spaces 2
Garage Y
Building
Lot Description Corner
Story 2
Sewer Public Sewer
Water Public
Architectural Style Colonial
Level or Stories 2
Additional Building Above Grade, Below Grade
Structure Type 9'+ Ceilings
New Construction N
Schools
School District Avon Grove
Others
HOA Fee Include Common Area Maintenance,Lawn Maintenance,Snow Removal,Trash
Senior Community No
Tax ID 59-08 -0361
Ownership Fee Simple
Read Less Info
Want to know what your home might be worth? Contact us for a FREE valuation!

Our team is ready to help you sell your home for the highest possible price ASAP

Bought with Byron Anstine • Keller Williams Realty Devon-Wayne

Making real estate simple, fun and easy for you!






