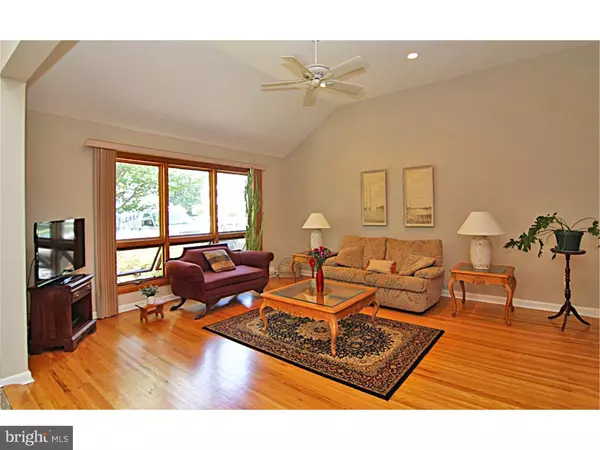$541,000
$525,000
3.0%For more information regarding the value of a property, please contact us for a free consultation.
3 Beds
2 Baths
1,598 SqFt
SOLD DATE : 09/30/2016
Key Details
Sold Price $541,000
Property Type Single Family Home
Sub Type Detached
Listing Status Sold
Purchase Type For Sale
Square Footage 1,598 sqft
Price per Sqft $338
Subdivision Narberth
MLS Listing ID 1002444024
Sold Date 09/30/16
Style Colonial,Ranch/Rambler
Bedrooms 3
Full Baths 2
HOA Y/N N
Abv Grd Liv Area 1,598
Originating Board TREND
Year Built 1960
Annual Tax Amount $9,286
Tax Year 2016
Lot Size 0.301 Acres
Acres 0.3
Lot Dimensions 105 X IRR
Property Description
This spacious rancher sits at the end of a cul-de-sac in charming Narberth. The pretty front garden and yard leads you to the ceramic tiled entry hall and the open flow of the living area. The vaulted ceiling and 3-bay window in the living room makes it feel big and bright. And the openness adds brightness to the dining room. The circular flow leads you to the great kitchen. It features lots of custom made cabinetry, stylish granite counter tops & plenty of workspace. The Viking stainless steel 4-burner gas stove/oven and exhaust hood compliment the attractive ceramic tiled backsplash. And there's plenty of room for a big table. The appeal of one-floor living continues down the hallway to the bedrooms and baths. The master bedroom offers a private bath, walk-in closet and nice view of the park-like setting behind this home. The other two bedrooms have good sized closets and share the hall bath. A great positive feature in this home is the finished lower level that adds nearly the same square footage of living space as the main floor. You can use the space as 3 defined areas or 1 big open room. It also includes a big, separate laundry room and a huge storage room. And it's a walk-out lower level leading you to a private patio and back yard. Take a short walk on the path from the back yard to Narberth playground, the train station, library, shops, restaurants and movie theater. Some other special features of this well maintained home are the thermal pane replacement windows, 4 year old heat and AC systems, 8 year old roof and newer kitchen. Come make this your great new home in Narberth...........a pre-listing home inspection was performed on 6/10/16. Ask your agent for a copy of the full report and summary reports....sellers will review any offers beginning Thursday 6/23/16.
Location
State PA
County Montgomery
Area Narberth Boro (10612)
Zoning R1
Rooms
Other Rooms Living Room, Dining Room, Primary Bedroom, Bedroom 2, Kitchen, Family Room, Bedroom 1, Laundry, Attic
Basement Full, Fully Finished
Interior
Interior Features Primary Bath(s), Ceiling Fan(s), Kitchen - Eat-In
Hot Water Natural Gas
Heating Gas, Forced Air, Energy Star Heating System
Cooling Central A/C
Flooring Wood, Tile/Brick
Equipment Dishwasher, Disposal
Fireplace N
Window Features Energy Efficient,Replacement
Appliance Dishwasher, Disposal
Heat Source Natural Gas
Laundry Basement
Exterior
Exterior Feature Patio(s)
Garage Garage Door Opener
Garage Spaces 3.0
Fence Other
Utilities Available Cable TV
Waterfront N
Water Access N
Roof Type Pitched,Shingle
Accessibility None
Porch Patio(s)
Parking Type Driveway, Attached Garage, Other
Attached Garage 1
Total Parking Spaces 3
Garage Y
Building
Lot Description Cul-de-sac, Front Yard, Rear Yard, SideYard(s)
Story 1
Sewer Public Sewer
Water Public
Architectural Style Colonial, Ranch/Rambler
Level or Stories 1
Additional Building Above Grade
Structure Type Cathedral Ceilings,9'+ Ceilings
New Construction N
Schools
Elementary Schools Belmont Hills
Middle Schools Welsh Valley
High Schools Lower Merion
School District Lower Merion
Others
Senior Community No
Tax ID 12-00-03037-002
Ownership Fee Simple
Read Less Info
Want to know what your home might be worth? Contact us for a FREE valuation!

Our team is ready to help you sell your home for the highest possible price ASAP

Bought with Linda Z • RE/MAX Executive Realty

Making real estate simple, fun and easy for you!






