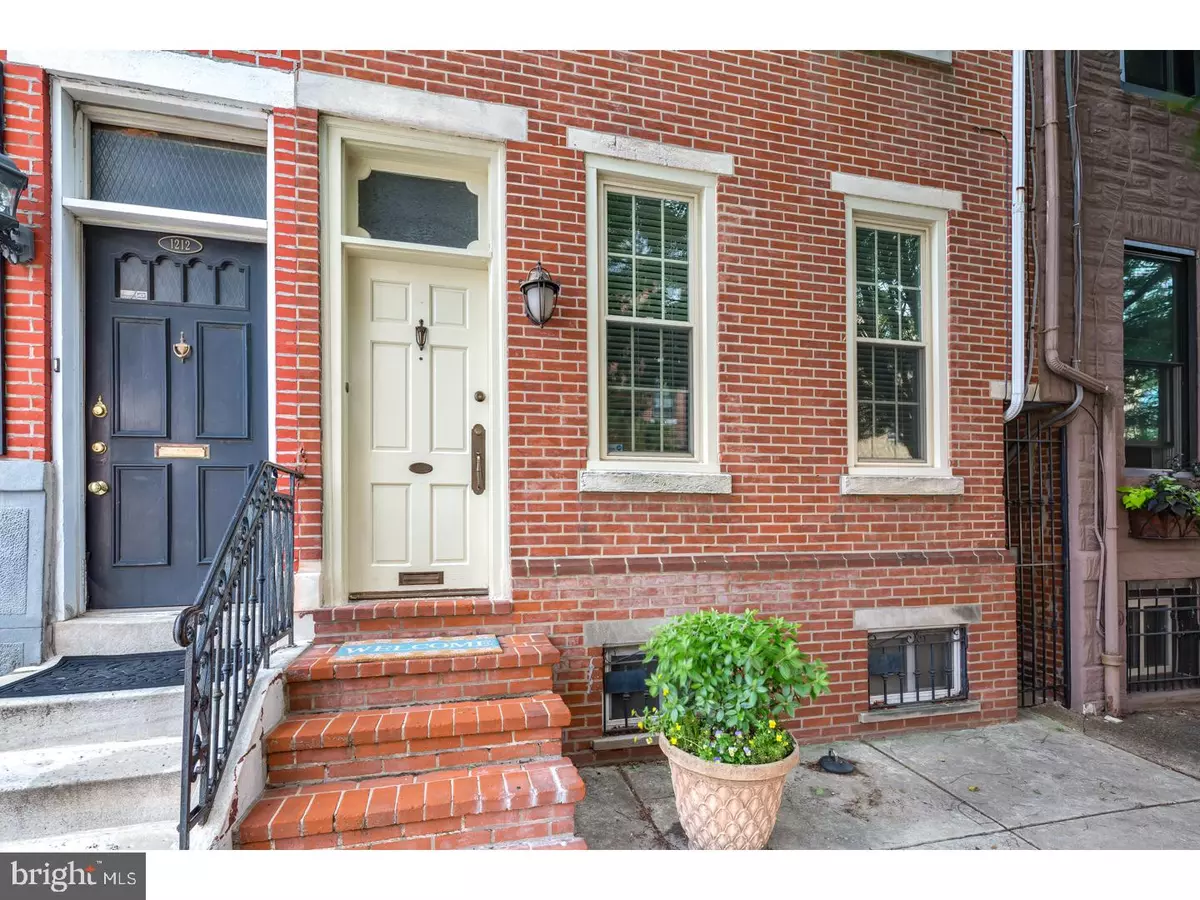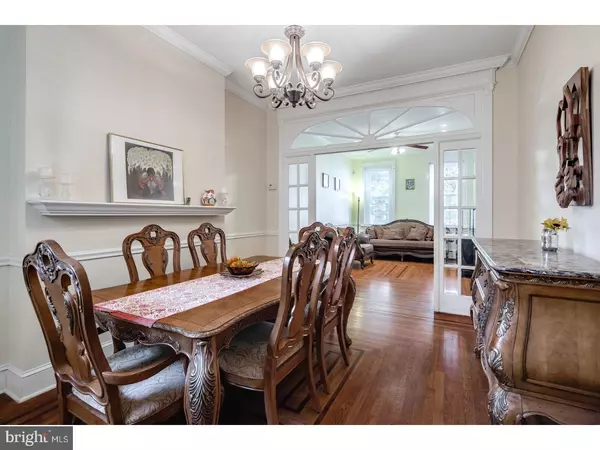$480,000
$475,000
1.1%For more information regarding the value of a property, please contact us for a free consultation.
4 Beds
2 Baths
1,824 SqFt
SOLD DATE : 09/06/2018
Key Details
Sold Price $480,000
Property Type Townhouse
Sub Type Interior Row/Townhouse
Listing Status Sold
Purchase Type For Sale
Square Footage 1,824 sqft
Price per Sqft $263
Subdivision Pennsport
MLS Listing ID 1001797566
Sold Date 09/06/18
Style Traditional
Bedrooms 4
Full Baths 2
HOA Y/N N
Abv Grd Liv Area 1,824
Originating Board TREND
Year Built 1918
Annual Tax Amount $3,129
Tax Year 2018
Lot Size 800 Sqft
Acres 0.02
Lot Dimensions 16X50
Property Description
Welcome to the most charming home for sale in Pennsport! This stunning 3 story, 4 bedroom, 2 bath home is overflowing with character. Come fall in love with the original craftsmanship that has been thoughtfully preserved and modern updates, like dual zone HVAC and new energy efficient windows, that make this home truly unique. The first floor has a vestibule entrance that has a custom stained glass transom, a spacious living room, separate dining room, and an updated kitchen with a beverage fridge, breakfast bar, and walk-in pantry that has access to the patio. The second floor has two large bedrooms - one with a custom walk-in closet and a beautiful, custom, accent wall, a gorgeous bathroom with a double vanity, and access to a deck. Continue to the third floor with two additional bedrooms that have custom built-in book cases, another bathroom with a double vanity and a claw foot tub. This home is close to Herron Playground & Sprayground, Jefferson Park, Federal Donuts, Herman's Coffee and so much more!
Location
State PA
County Philadelphia
Area 19147 (19147)
Zoning RSA5
Direction East
Rooms
Other Rooms Living Room, Dining Room, Primary Bedroom, Bedroom 2, Bedroom 3, Kitchen, Family Room, Bedroom 1
Basement Full, Unfinished
Interior
Interior Features Butlers Pantry, Ceiling Fan(s), Breakfast Area
Hot Water Natural Gas
Heating Gas
Cooling Central A/C
Flooring Wood
Fireplace N
Heat Source Natural Gas
Laundry Basement
Exterior
Exterior Feature Deck(s), Patio(s)
Water Access N
Roof Type Flat
Accessibility None
Porch Deck(s), Patio(s)
Garage N
Building
Story 3+
Sewer Public Sewer
Water Public
Architectural Style Traditional
Level or Stories 3+
Additional Building Above Grade
Structure Type 9'+ Ceilings
New Construction N
Schools
School District The School District Of Philadelphia
Others
Senior Community No
Tax ID 021411000
Ownership Fee Simple
Read Less Info
Want to know what your home might be worth? Contact us for a FREE valuation!

Our team is ready to help you sell your home for the highest possible price ASAP

Bought with James Oliverie • Houwzer, LLC

Making real estate simple, fun and easy for you!






