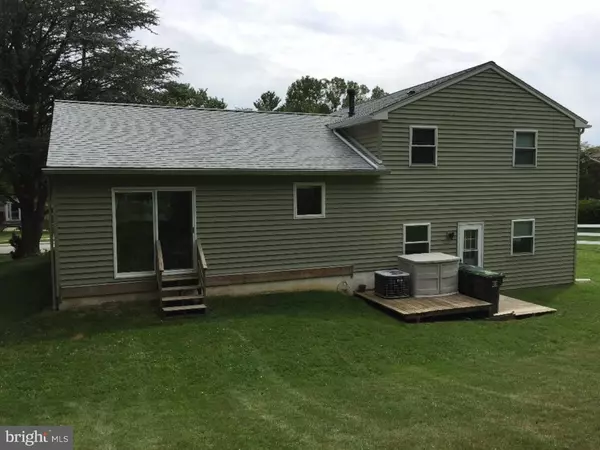$239,000
$243,500
1.8%For more information regarding the value of a property, please contact us for a free consultation.
4 Beds
3 Baths
1,820 SqFt
SOLD DATE : 08/25/2016
Key Details
Sold Price $239,000
Property Type Single Family Home
Sub Type Detached
Listing Status Sold
Purchase Type For Sale
Square Footage 1,820 sqft
Price per Sqft $131
Subdivision Ingleside Village
MLS Listing ID 1002450546
Sold Date 08/25/16
Style Colonial,Split Level
Bedrooms 4
Full Baths 2
Half Baths 1
HOA Y/N N
Abv Grd Liv Area 1,820
Originating Board TREND
Year Built 1970
Annual Tax Amount $4,942
Tax Year 2016
Lot Size 0.899 Acres
Acres 0.9
Lot Dimensions 39,159 SQ FT
Property Description
Welcome to this well maintained home located in Ingleside Village. This lovely home is one of the sought after split level models situated on the sunny side of the street with curbside parking only permitted on the opposite side of the street. The property is almost an acre and has a very private landscaped yard with large storage shed. Enjoy a bonfire or sleep out under the stars in this wonderful backyard. Inside the main floor features a large living room with a built in bookshelf, a dining room with sliding door access to the backyard and garden, a large eat in kitchen with new Pergo flooring and a spacious closet pantry. On the downstairs level is a newly renovated powder room with a pedestal sink, a large built in pantry, a private den, all with new tile floors, a fourth carpeted bedroom or office, laundry room with newer washer and dryer and new utility sink, and closet storage. Upstairs there is a full hallway bath with newer vanity, fixtures, and toilet, a hallway linen closet, two bedrooms, and a newly renovated master bedroom and bath. The home has a new Certainteed energy star certified roof and sheathing, as well as six year old Certainteed Cedar Impressions siding and updated windows. This home is minutes away from the Route 30 Bypass and Thorndale Train Station to Center City.
Location
State PA
County Chester
Area Caln Twp (10339)
Zoning R4
Direction South
Rooms
Other Rooms Living Room, Dining Room, Primary Bedroom, Bedroom 2, Bedroom 3, Kitchen, Family Room, Bedroom 1, Attic
Interior
Interior Features Primary Bath(s), Butlers Pantry, Ceiling Fan(s), Attic/House Fan, Stall Shower, Kitchen - Eat-In
Hot Water Natural Gas
Heating Gas, Forced Air
Cooling Central A/C
Flooring Wood
Equipment Cooktop, Oven - Self Cleaning, Dishwasher, Disposal
Fireplace N
Window Features Energy Efficient
Appliance Cooktop, Oven - Self Cleaning, Dishwasher, Disposal
Heat Source Natural Gas
Laundry Lower Floor
Exterior
Garage Inside Access, Garage Door Opener
Garage Spaces 1.0
Utilities Available Cable TV
Waterfront N
Water Access N
Roof Type Pitched,Shingle
Accessibility None
Parking Type Driveway, Attached Garage, Other
Attached Garage 1
Total Parking Spaces 1
Garage Y
Building
Lot Description Sloping, Front Yard, Rear Yard, SideYard(s)
Story Other
Foundation Concrete Perimeter
Sewer Public Sewer
Water Public
Architectural Style Colonial, Split Level
Level or Stories Other
Additional Building Above Grade
New Construction N
Schools
High Schools Coatesville Area Senior
School District Coatesville Area
Others
Senior Community No
Tax ID 39-04C-0050
Ownership Fee Simple
Acceptable Financing Conventional
Listing Terms Conventional
Financing Conventional
Read Less Info
Want to know what your home might be worth? Contact us for a FREE valuation!

Our team is ready to help you sell your home for the highest possible price ASAP

Bought with Matthew Curry • Keller Williams Real Estate - Media

Making real estate simple, fun and easy for you!






