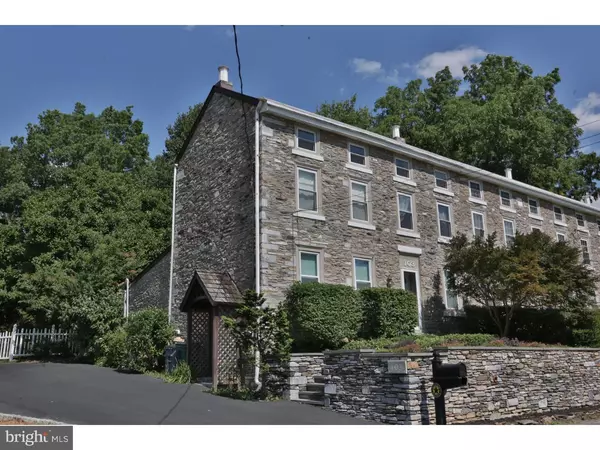$319,500
$324,900
1.7%For more information regarding the value of a property, please contact us for a free consultation.
3 Beds
2 Baths
1,988 SqFt
SOLD DATE : 10/31/2016
Key Details
Sold Price $319,500
Property Type Townhouse
Sub Type Interior Row/Townhouse
Listing Status Sold
Purchase Type For Sale
Square Footage 1,988 sqft
Price per Sqft $160
Subdivision Cedar Hgts
MLS Listing ID 1002460370
Sold Date 10/31/16
Style AirLite
Bedrooms 3
Full Baths 2
HOA Y/N N
Abv Grd Liv Area 1,988
Originating Board TREND
Year Built 1866
Annual Tax Amount $3,276
Tax Year 2016
Lot Size 6,880 Sqft
Acres 0.16
Lot Dimensions 40
Property Description
This beautiful home offers the finest of today's amenities along with the charm and quality of historic craftsmanship. It is hard not to fall in love with the curb appeal and impossible to not appreciate the strength, beauty and durability of the original stone exterior. Located directly across the street from Cedar Grove Park this three story stone home sits on a large lot with a two car detached garage, flat fenced rear yard and enough parking for your home warming party!!! Enter through the front door into the recently renovated living room with new paint, carpeting, built-ins, ceiling fan, propane fireplace and tons of natural light. Head into the shockingly beautifully kitchen that has gone through a complete transformation! The kitchen boasts granite counter tops, pendant lighting, recessed lighting, stainless steel appliances, tons of cabinetry, hardwood flooring, built-ins, dry bar and on and on!!! Sharing this room you will find the dining room, a full bathroom with barn style door and the laundry area. Up the stairs you will find the updated main bathroom along with space for an office and or sitting area outside of the large main bedroom. This bedroom offers beautiful original flooring, new ceiling fan, tons of natural light, ample closets with built-ins and recently painted walls. Up a few more stairs you will find the remaining two bedrooms with large closet space, original hardwood flooring and recently painted. Home has had exterior improvements completed, a new roof installed and enjoys central air conditioning. Who wants to make this home?
Location
State PA
County Montgomery
Area Whitemarsh Twp (10665)
Zoning A
Rooms
Other Rooms Living Room, Dining Room, Primary Bedroom, Bedroom 2, Kitchen, Bedroom 1, Other
Basement Full, Unfinished
Interior
Interior Features Butlers Pantry, Ceiling Fan(s), Exposed Beams, Wet/Dry Bar, Breakfast Area
Hot Water Electric
Heating Oil, Forced Air, Energy Star Heating System, Programmable Thermostat
Cooling Central A/C
Flooring Wood, Fully Carpeted, Tile/Brick
Fireplaces Number 1
Fireplaces Type Gas/Propane
Equipment Built-In Range
Fireplace Y
Window Features Replacement
Appliance Built-In Range
Heat Source Oil
Laundry Main Floor
Exterior
Exterior Feature Patio(s), Porch(es)
Garage Spaces 5.0
Water Access N
Roof Type Pitched,Shingle
Accessibility None
Porch Patio(s), Porch(es)
Total Parking Spaces 5
Garage Y
Building
Lot Description Level, Rear Yard, SideYard(s)
Story 3+
Foundation Stone, Concrete Perimeter
Sewer Public Sewer
Water Well
Architectural Style AirLite
Level or Stories 3+
Additional Building Above Grade
Structure Type 9'+ Ceilings
New Construction N
Schools
Middle Schools Colonial
High Schools Plymouth Whitemarsh
School District Colonial
Others
Senior Community No
Tax ID 65-00-01729-006
Ownership Fee Simple
Security Features Security System
Acceptable Financing Conventional, VA, FHA 203(b)
Listing Terms Conventional, VA, FHA 203(b)
Financing Conventional,VA,FHA 203(b)
Read Less Info
Want to know what your home might be worth? Contact us for a FREE valuation!

Our team is ready to help you sell your home for the highest possible price ASAP

Bought with Michael J Drossner • Weichert Realtors

Making real estate simple, fun and easy for you!






