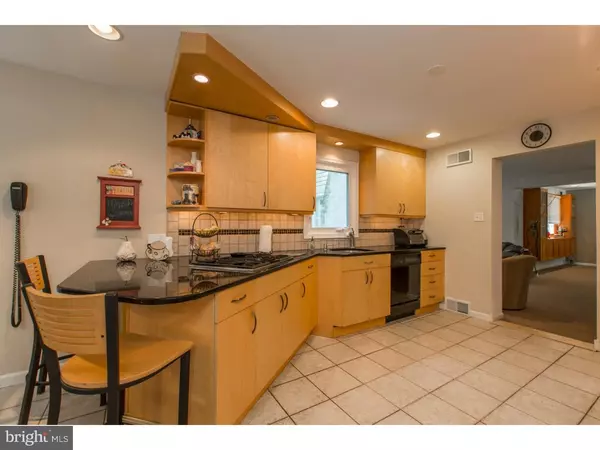$415,000
$429,900
3.5%For more information regarding the value of a property, please contact us for a free consultation.
4 Beds
3 Baths
2,850 SqFt
SOLD DATE : 11/04/2016
Key Details
Sold Price $415,000
Property Type Single Family Home
Sub Type Detached
Listing Status Sold
Purchase Type For Sale
Square Footage 2,850 sqft
Price per Sqft $145
Subdivision None Available
MLS Listing ID 1002460734
Sold Date 11/04/16
Style Colonial
Bedrooms 4
Full Baths 2
Half Baths 1
HOA Y/N N
Abv Grd Liv Area 2,850
Originating Board TREND
Year Built 1965
Annual Tax Amount $8,418
Tax Year 2016
Lot Size 0.331 Acres
Acres 0.33
Lot Dimensions 80
Property Description
A truly turn-key, immaculate, fully updated, 4 bedroom, 2 1/2 bath colonial home situated in the very desirable Parkview Gardens section of Upper Dublin TWP, boasting the new state of the art Upper Dublin High School. The home features 2,850 SQ FT of living space, an over-sized 300 SQ FT garage and an ADDITIONAL 700 SQ FT of living space in the fully remodeled / finished basement. When you arrive at the home, you will immediately notice the beautifully landscaped, wooded lot which provides both privacy and a perfect entertaining environment. The home has been meticulously renovated, including the kitchen, dining room, powder room, laundry room and open concept living room / great room downstairs, as well as the four bedrooms and two bathrooms upstairs. You will be very impressed with the updated features of the home including appliances, counter tops, flooring, windows and siding. There are also numerous custom built-ins throughout the house. The home is located within walking distance of the Blue Ribbon awarded Thomas Fitzwater Elementary School, Burn Brae Park and Nature Trail and the Twining Valley G.C, which is to be converted into a trail system with hiking and biking trails in the near future. This is one house where you truly do not need to do anything except move-in and enjoy it and the surrounding area for years to come! Schedule a showing today.
Location
State PA
County Montgomery
Area Upper Dublin Twp (10654)
Zoning B
Rooms
Other Rooms Living Room, Dining Room, Primary Bedroom, Bedroom 2, Bedroom 3, Kitchen, Family Room, Bedroom 1, Laundry
Basement Full
Interior
Interior Features Dining Area
Hot Water Natural Gas
Heating Gas
Cooling Central A/C
Fireplaces Number 1
Fireplace Y
Heat Source Natural Gas
Laundry Main Floor
Exterior
Garage Spaces 4.0
Water Access N
Accessibility None
Total Parking Spaces 4
Garage N
Building
Story 2
Sewer Public Sewer
Water Public
Architectural Style Colonial
Level or Stories 2
Additional Building Above Grade
New Construction N
Schools
Elementary Schools Thomas Fitzwater
Middle Schools Sandy Run
High Schools Upper Dublin
School District Upper Dublin
Others
Senior Community No
Tax ID 54-00-01513-008
Ownership Fee Simple
Read Less Info
Want to know what your home might be worth? Contact us for a FREE valuation!

Our team is ready to help you sell your home for the highest possible price ASAP

Bought with Mary Ellen Angely • RE/MAX Centre Realtors

Making real estate simple, fun and easy for you!






