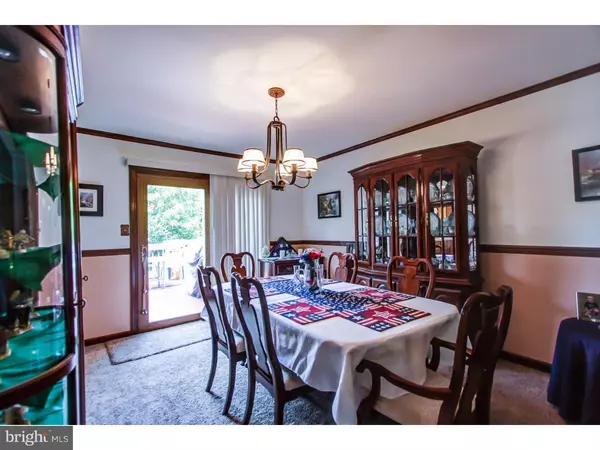$240,000
$249,900
4.0%For more information regarding the value of a property, please contact us for a free consultation.
3 Beds
2 Baths
1,892 SqFt
SOLD DATE : 10/07/2016
Key Details
Sold Price $240,000
Property Type Single Family Home
Sub Type Twin/Semi-Detached
Listing Status Sold
Purchase Type For Sale
Square Footage 1,892 sqft
Price per Sqft $126
Subdivision Harley Glen
MLS Listing ID 1002462814
Sold Date 10/07/16
Style Colonial
Bedrooms 3
Full Baths 1
Half Baths 1
HOA Y/N N
Abv Grd Liv Area 1,892
Originating Board TREND
Year Built 1979
Annual Tax Amount $4,108
Tax Year 2016
Lot Size 0.282 Acres
Acres 0.28
Lot Dimensions 44
Property Description
This former Harleys Glen Model Home features a large Deck with Gazebo overlooking the beautiful backyard that extends beyond the fence. The welcoming front porch whispers, "come on in" and the door with beveled glass sidelites is another entry to the family room. This floor plan with almost 1,900 sq ft will make you comfortable. The formal living room is at the front of the home open to the dining room, large enough for an extended table, chairs, and buffet. Kitchen was updated in 2006 and includes quality cabinetry with dove tailed soft close drawers, lower lazy susan, double stainless sink with new disposal in 2015. The breakfast room has an eating bar that offers additional seating for three and is open to the family room for casual living. A master bedroom with ceiling fan and a large walk-in closet plus 2 bedrooms, a full bathroom with Bath Fitter tub and convenient laundry awaits you upstairs. Updates include Replacement windows 2001, Split rail fence 2015, Shed 2013, Hot Water Heater 2012, Water Softener 2015, and Heat Pump replaced in 2009. Quick access to PA Turnpike and short distance to Henning's Market and Charles Reed Memorial Park.
Location
State PA
County Montgomery
Area Lower Salford Twp (10650)
Zoning R4
Rooms
Other Rooms Living Room, Dining Room, Primary Bedroom, Bedroom 2, Kitchen, Family Room, Bedroom 1, Other, Attic
Basement Full, Unfinished
Interior
Interior Features Ceiling Fan(s), Water Treat System, Dining Area
Hot Water Natural Gas
Heating Gas, Heat Pump - Gas BackUp, Forced Air
Cooling Central A/C
Flooring Fully Carpeted, Tile/Brick
Equipment Oven - Self Cleaning, Dishwasher, Disposal
Fireplace N
Window Features Energy Efficient,Replacement
Appliance Oven - Self Cleaning, Dishwasher, Disposal
Heat Source Natural Gas
Laundry Upper Floor
Exterior
Exterior Feature Deck(s), Porch(es)
Garage Spaces 3.0
Fence Other
Utilities Available Cable TV
Water Access N
Roof Type Pitched,Shingle
Accessibility None
Porch Deck(s), Porch(es)
Total Parking Spaces 3
Garage N
Building
Lot Description Level, Open, Front Yard, Rear Yard, SideYard(s)
Story 2
Foundation Brick/Mortar
Sewer Public Sewer
Water Public
Architectural Style Colonial
Level or Stories 2
Additional Building Above Grade
New Construction N
Schools
School District Souderton Area
Others
Senior Community No
Tax ID 50-00-00386-023
Ownership Fee Simple
Acceptable Financing Conventional, VA, FHA 203(b)
Listing Terms Conventional, VA, FHA 203(b)
Financing Conventional,VA,FHA 203(b)
Read Less Info
Want to know what your home might be worth? Contact us for a FREE valuation!

Our team is ready to help you sell your home for the highest possible price ASAP

Bought with Joseph F Herrera • Advantage Real Estate Blue Bell, LLC
Making real estate simple, fun and easy for you!






