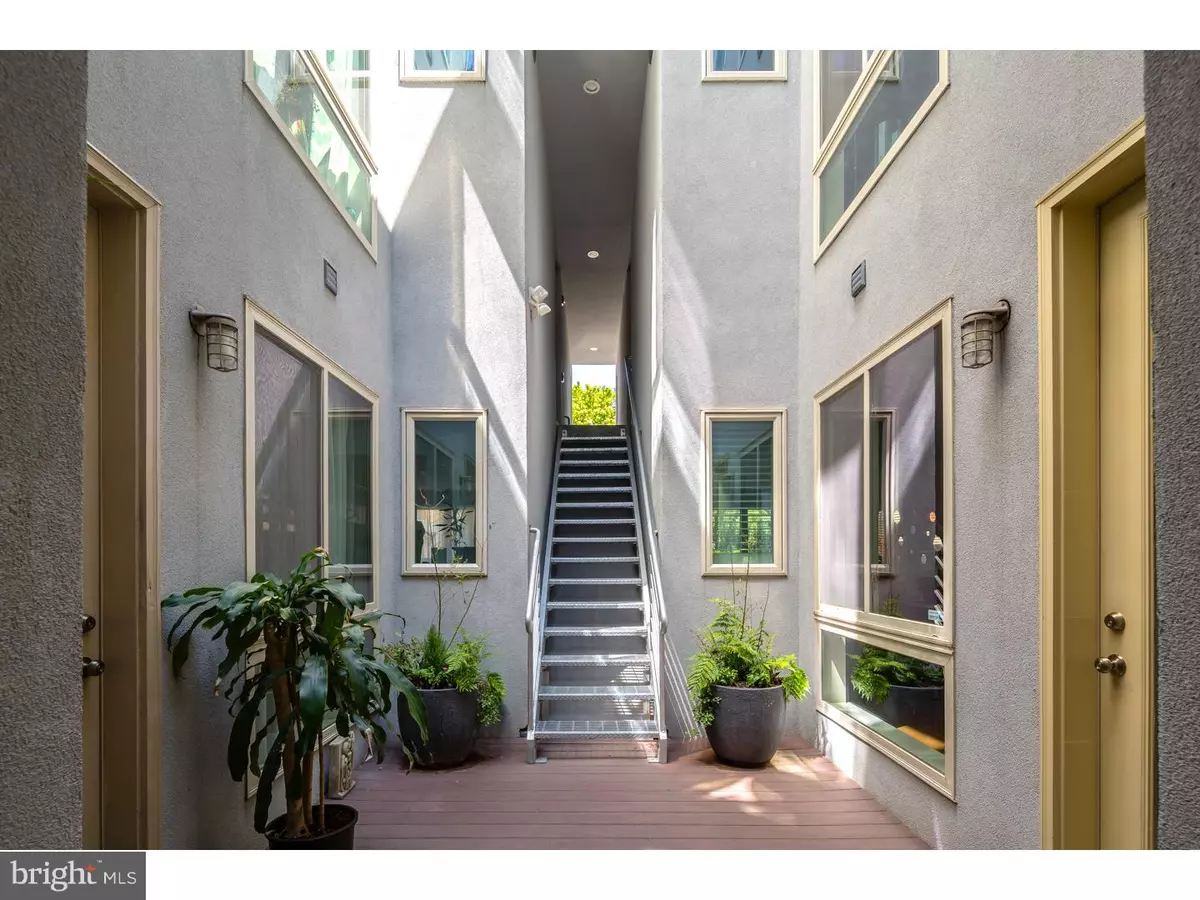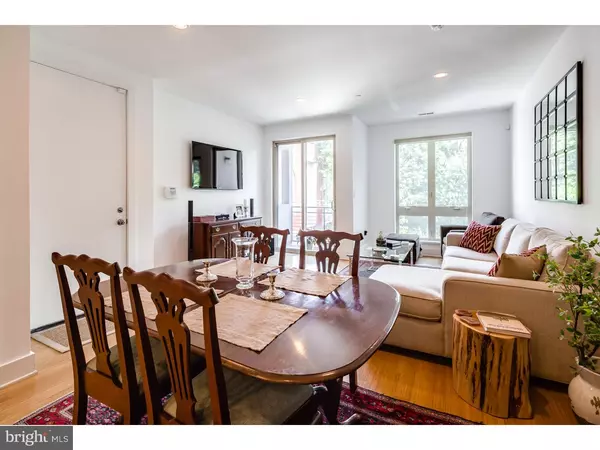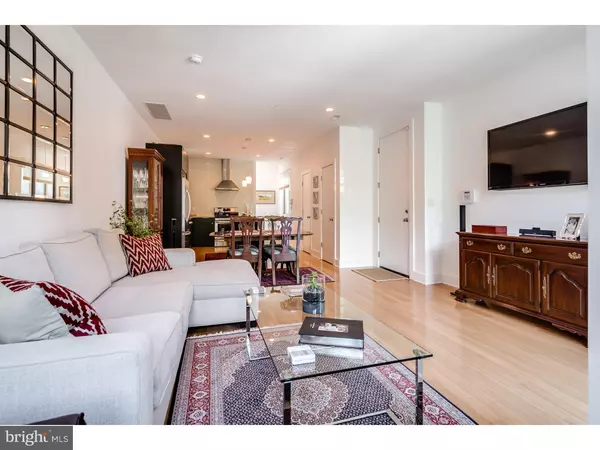$400,000
$400,000
For more information regarding the value of a property, please contact us for a free consultation.
3 Beds
3 Baths
1,689 SqFt
SOLD DATE : 10/05/2016
Key Details
Sold Price $400,000
Property Type Single Family Home
Sub Type Unit/Flat/Apartment
Listing Status Sold
Purchase Type For Sale
Square Footage 1,689 sqft
Price per Sqft $236
Subdivision Spring Arts
MLS Listing ID 1002466098
Sold Date 10/05/16
Style Contemporary,Bi-level
Bedrooms 3
Full Baths 2
Half Baths 1
HOA Fees $114/mo
HOA Y/N N
Abv Grd Liv Area 1,689
Originating Board TREND
Year Built 2012
Annual Tax Amount $425
Tax Year 2016
Lot Dimensions 0X0
Property Description
You can have your cake and eat it too. This tri-level home with parking designed by award winning architects Harman Deutsch, is technically a condo and has all the security and maintenance benefits of a condo, but it FEELS like a townhome. Start at the top with the expansive roof deck occupying half of the building's foot print and work your way down. The roof deck on this beautiful home features lovingly nurtured (practically sung to) professionally selected plantings, and comfortable teak furniture included in the sale. The vistas from this vantage point include a glittering skyline view of Philly's most architecturally significant sky scrapers, a fantastically unique urban ruin converted into the outdoor space of the neighboring residential building, and a rogue urban forest with enormous lush trees. On your way down from the roof deck you'll enjoy all 3 bedrooms and laundry facilities on one floor. The master suite is spacious enough for a king bed, has multiple windows, his and hers closets, and a sparkling spa-like en suite bathroom with custom hardware. Between the master and the additional bedrooms find a skylight and multiple windows in the hall day-lighting the extra wide switch back stair case. Find ample storage in the hall closets. The two spacious guest bedrooms flank the European syle guest bathroom. Closets and windows everywhere. On the first floor find everything you need to entertain your friends and enjoy your family. There's an open floor plan, sliding glass doors to the balcony and a powder room. The super ergonomic chef's kitchen features stone counters, stainless steel appliances, an island kitchen and pendant lighting. This kitchen is as perfect as the memories you'll make and the cookies you'll bake for years to come. Step down from the unit to street level and find gated parking in a lot only accessible by the 4 owners occupying this building. This property is in PRISTINE condition, practically brand new, with 6 years left remaining on the tax abatement.
Location
State PA
County Philadelphia
Area 19123 (19123)
Zoning RM1
Direction South
Rooms
Other Rooms Living Room, Dining Room, Primary Bedroom, Bedroom 2, Kitchen, Bedroom 1
Interior
Interior Features Kitchen - Island, Skylight(s), Intercom, Dining Area
Hot Water Electric
Heating Gas, Forced Air
Cooling Central A/C
Flooring Wood
Equipment Disposal
Fireplace N
Appliance Disposal
Heat Source Natural Gas
Laundry Main Floor
Exterior
Exterior Feature Roof, Balcony
Garage Spaces 1.0
Waterfront N
Water Access N
Roof Type Flat
Accessibility None
Porch Roof, Balcony
Total Parking Spaces 1
Garage N
Building
Sewer Public Sewer
Water Public
Architectural Style Contemporary, Bi-level
Additional Building Above Grade
New Construction N
Schools
School District The School District Of Philadelphia
Others
HOA Fee Include Common Area Maintenance,Ext Bldg Maint,Insurance
Senior Community No
Tax ID 888140730
Ownership Condominium
Read Less Info
Want to know what your home might be worth? Contact us for a FREE valuation!

Our team is ready to help you sell your home for the highest possible price ASAP

Bought with Mei Chen • Canaan Realty Investment Group

Making real estate simple, fun and easy for you!






