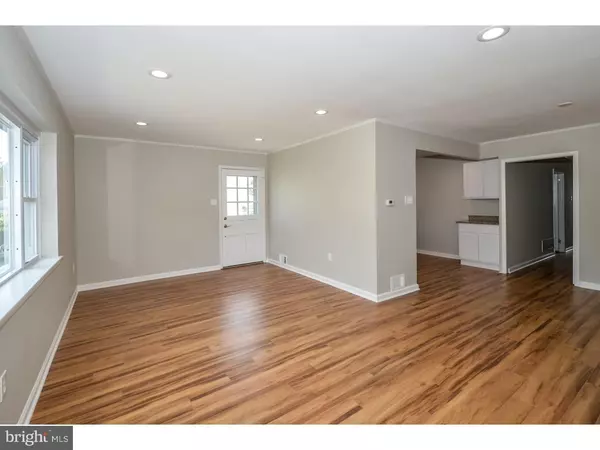$209,900
$209,900
For more information regarding the value of a property, please contact us for a free consultation.
3 Beds
2 Baths
1,328 SqFt
SOLD DATE : 09/29/2016
Key Details
Sold Price $209,900
Property Type Single Family Home
Sub Type Twin/Semi-Detached
Listing Status Sold
Purchase Type For Sale
Square Footage 1,328 sqft
Price per Sqft $158
Subdivision Franklin Mills
MLS Listing ID 1002470466
Sold Date 09/29/16
Style Other,Split Level
Bedrooms 3
Full Baths 1
Half Baths 1
HOA Y/N N
Abv Grd Liv Area 1,328
Originating Board TREND
Year Built 1973
Annual Tax Amount $2,226
Tax Year 2016
Lot Size 2,180 Sqft
Acres 0.05
Lot Dimensions 20X109
Property Description
Move right in to this beautifully renovated twin home! Step through the front door into the light-filled living room boasting gorgeous flooring, a large front window, neutral colored walls and recessed lighting. The living room opens to the dining area providing plenty of space for formal meals or entertaining. The remodeled eat-in kitchen is a delight with stainless steel appliances, a gas range, built in microwave, white shaker style cabinets and granite countertops. Step down to the lower level where you'll find a spacious family room leading to a three season bonus room with a wood-burning fireplace. A half bath, laundry area and access to a one-car garage (with opener and key pad) complete this level. Outside you'll find a spacious fenced-in yard that's perfect for entertaining. Plan your gardening projects because there's plenty of sunlight and a storage shed to hold your tools! Head back inside to the 2nd floor where you'll discover three beautifully renovated bedrooms complete with spacious closets, ceiling fans and chair rail molding. The bright full hall bathroom has been totally renovated with a gleaming walk-in shower with glass doors. Additional upgrades to this home include a new gas hot water heater, central air compressor, electrical system and new windows on the main level. This home is just a short drive to shopping and restaurants at Philadelphia Mills.
Location
State PA
County Philadelphia
Area 19154 (19154)
Zoning RSA3
Rooms
Other Rooms Living Room, Dining Room, Primary Bedroom, Bedroom 2, Kitchen, Family Room, Bedroom 1
Basement Full, Outside Entrance, Fully Finished
Interior
Interior Features Ceiling Fan(s), Attic/House Fan, Kitchen - Eat-In
Hot Water Natural Gas
Heating Gas, Forced Air
Cooling Central A/C
Fireplaces Number 1
Fireplaces Type Brick
Equipment Built-In Range, Dishwasher, Disposal, Built-In Microwave
Fireplace Y
Appliance Built-In Range, Dishwasher, Disposal, Built-In Microwave
Heat Source Natural Gas
Laundry Basement
Exterior
Parking Features Inside Access, Garage Door Opener
Garage Spaces 3.0
Fence Other
Water Access N
Roof Type Shingle
Accessibility None
Attached Garage 1
Total Parking Spaces 3
Garage Y
Building
Lot Description Corner, Front Yard, Rear Yard, SideYard(s)
Story Other
Sewer Public Sewer
Water Public
Architectural Style Other, Split Level
Level or Stories Other
Additional Building Above Grade
New Construction N
Schools
School District The School District Of Philadelphia
Others
Senior Community No
Tax ID 662565400
Ownership Fee Simple
Read Less Info
Want to know what your home might be worth? Contact us for a FREE valuation!

Our team is ready to help you sell your home for the highest possible price ASAP

Bought with Erin Schrack • Neighborhood Real Estate
Making real estate simple, fun and easy for you!






