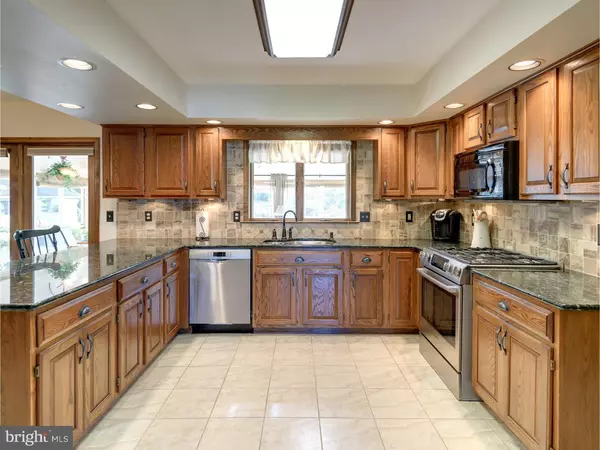$380,000
$400,000
5.0%For more information regarding the value of a property, please contact us for a free consultation.
4 Beds
3 Baths
2,740 SqFt
SOLD DATE : 10/12/2016
Key Details
Sold Price $380,000
Property Type Single Family Home
Sub Type Detached
Listing Status Sold
Purchase Type For Sale
Square Footage 2,740 sqft
Price per Sqft $138
Subdivision None Available
MLS Listing ID 1002470286
Sold Date 10/12/16
Style Colonial
Bedrooms 4
Full Baths 2
Half Baths 1
HOA Y/N N
Abv Grd Liv Area 2,740
Originating Board TREND
Year Built 1994
Annual Tax Amount $8,511
Tax Year 2016
Lot Size 3.100 Acres
Acres 3.1
Property Description
Magnificent Home on 3+ acres in West Brandywine awaits you! A center hall foyer with a turned staircase greets you upon entering, flanked by a formal dining room (currently being used as an office) with beautiful hardwood floors, crown molding, and large picturesque window overlooking the front yard to your right, and formal living room to the left with 9ft+ ceilings, plenty of natural light, and ceiling fan. The spacious eat in kitchen was has beautiful custom cabinetry, custom tile backsplash, double sink, along with stainless steel appliances including a 5 burner gas range. Perfect for entertaining, from the kitchen you'll find access to a wonderful 3-seasons room with floor to ceiling windows, sliders on 3 sides, and exposed stone. This room has ceiling fans and its own AC zone - a perfect spot to unwind on lazy afternoons. A large family room with beautiful marble inlaid, gas fireplace and large picturesque windows also sits just off the kitchen. A powder room, a large laundry room off the kitchen, and access to the 3 car garage complete the main living level. Escape upstairs to the luxurious and oversized master suite with custom walk in closets, ceiling fan, and master bath with dual sink vanity, soaking tub, stall shower, linen closet & plenty of natural light. Three large bedrooms with ceiling fans, great natural light and large closets, plus a full hall bath and linen closet complete the upper level. A finished basement provides more living space and is ideal for your home gym, man cave, or playroom. The basement also has plenty of unfinished space for additional storage. Don't miss the awesome backyard with paver patio, beautiful landscaping, and huge storage shed. Enjoy quick access to Route 30 and route 322 for easy access to Downingtown, and an easy commute to Lancaster, the Main Line, and Philadelphia, plus minutes away from the Regional Rail lines and Hibernia Park. Book your appointment today!
Location
State PA
County Chester
Area West Brandywine Twp (10329)
Zoning R2
Rooms
Other Rooms Living Room, Dining Room, Primary Bedroom, Bedroom 2, Bedroom 3, Kitchen, Family Room, Bedroom 1, Laundry
Basement Full, Fully Finished
Interior
Interior Features Primary Bath(s), Ceiling Fan(s), Stall Shower, Kitchen - Eat-In
Hot Water Natural Gas
Heating Gas, Forced Air
Cooling Central A/C
Flooring Wood, Fully Carpeted, Tile/Brick
Fireplaces Number 1
Fireplaces Type Marble, Gas/Propane
Equipment Built-In Range, Dishwasher, Refrigerator, Disposal, Built-In Microwave
Fireplace Y
Appliance Built-In Range, Dishwasher, Refrigerator, Disposal, Built-In Microwave
Heat Source Natural Gas
Laundry Main Floor
Exterior
Exterior Feature Patio(s)
Parking Features Inside Access, Garage Door Opener, Oversized
Garage Spaces 6.0
Fence Other
Utilities Available Cable TV
Water Access N
Accessibility None
Porch Patio(s)
Attached Garage 3
Total Parking Spaces 6
Garage Y
Building
Lot Description Level, Open, Front Yard, Rear Yard, SideYard(s)
Story 2
Sewer On Site Septic
Water Well
Architectural Style Colonial
Level or Stories 2
Additional Building Above Grade
Structure Type 9'+ Ceilings
New Construction N
Schools
School District Coatesville Area
Others
Senior Community No
Tax ID 29-07 -0078.0500
Ownership Fee Simple
Acceptable Financing Conventional, VA, FHA 203(b), USDA
Listing Terms Conventional, VA, FHA 203(b), USDA
Financing Conventional,VA,FHA 203(b),USDA
Read Less Info
Want to know what your home might be worth? Contact us for a FREE valuation!

Our team is ready to help you sell your home for the highest possible price ASAP

Bought with Susan Murphy • RE/MAX Professional Realty
Making real estate simple, fun and easy for you!






