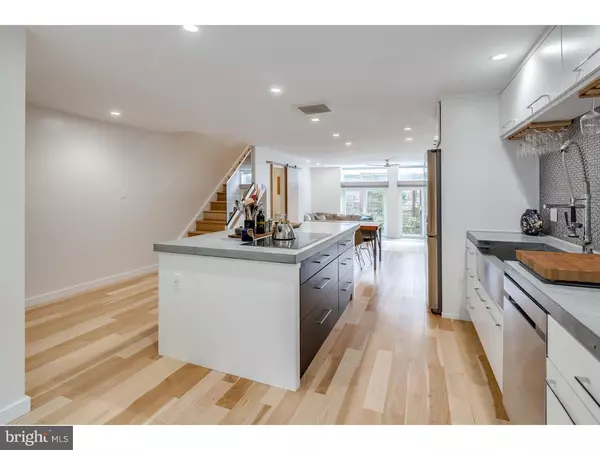$599,000
$599,000
For more information regarding the value of a property, please contact us for a free consultation.
2 Beds
3 Baths
1,691 SqFt
SOLD DATE : 11/18/2016
Key Details
Sold Price $599,000
Property Type Townhouse
Sub Type Interior Row/Townhouse
Listing Status Sold
Purchase Type For Sale
Square Footage 1,691 sqft
Price per Sqft $354
Subdivision Logan Square
MLS Listing ID 1002479508
Sold Date 11/18/16
Style Straight Thru
Bedrooms 2
Full Baths 2
Half Baths 1
HOA Fees $224/mo
HOA Y/N Y
Abv Grd Liv Area 1,691
Originating Board TREND
Year Built 1980
Annual Tax Amount $5,286
Tax Year 2016
Lot Size 1,691 Sqft
Property Description
Through the private gated community, enter into this fully remodeled center city condo boasting an open floorplan, craftsmanship and attention to detail throughout. Start at the custom solid hickory built in entry closet and move into the first floor which is finished with Mirage 5' hickory hardwood flooring. The second floor features carpets for your comfort. All new double pane windows and sliding doors were installed throughout while the interior doors boast custom solid core hickory. Pride in ownership is obvious in the kitchen that features an abundance of Starmark " Custom Maple Cabinetry, a Kraus oversized stainless steel farm sink and commercial faucet, 36" GE Caf Touch Control Induction Cooktop that sits on its own private island with tons of storage and breakfast bar. Premium stainless appliances including Bosch convection oven and microwave, and oversized Samsung Multi Zone Fridge/Freezer, and Dishwasher. Modern is an understatement when it comes to your 2.5" solid custom poured concrete countertops, designer backsplash and the 2" Thick Solid Carrera Marble Dry Bar with 20 Bottle wine Fridge. On your way to the spacious living room there is a beautiful bath finished with designer marble and copper tile. Exit through through the back of the first floor to a private concrete patio with garden, perfect for entertaining guests and dining under the stars! Follow the glass hand railing upstairs where you will find two large bedrooms finished with stunning 1/2" Shiloh Custom Hickory Built in Closets. The master bath in this home features a floating reclaimed barn wood and Native Trails concrete double vanity, all Grohe German fixtures and accessories. You'll fall in love with the master bath shower featuring two rain shower heads, custom glass Shower Wall, storage and expansive mirrors. Second bedroom overlooks the serene courtyard and contains ample closet space. The guest bathroom has a full size cast iron bath as well as sharp custom tile designs. Upstairs is complete with a stainless Samsung Premium Oversized Washer and Dryer framed by a built in maple laundry area and hickory linen closet. Other amenities of this home include, but not limited to the new 16 Seer High Efficiency 2-Ton Bryant HVAC system, tons of recessed lighting throughout, new window treatments, glass partitioned railing/guard at the stairwell, separate storage unit, water softener and covered secure parking. Make an appointment to view today!
Location
State PA
County Philadelphia
Area 19103 (19103)
Zoning RM1
Rooms
Other Rooms Living Room, Primary Bedroom, Kitchen, Family Room, Bedroom 1
Interior
Hot Water Electric
Heating Electric
Cooling Central A/C
Fireplace N
Heat Source Electric
Laundry Upper Floor
Exterior
Garage Spaces 1.0
Waterfront N
Water Access N
Accessibility None
Parking Type Attached Garage
Attached Garage 1
Total Parking Spaces 1
Garage Y
Building
Story 2
Sewer Public Sewer
Water Public
Architectural Style Straight Thru
Level or Stories 2
Additional Building Above Grade
New Construction N
Schools
School District The School District Of Philadelphia
Others
Senior Community No
Tax ID 888101733
Ownership Condominium
Read Less Info
Want to know what your home might be worth? Contact us for a FREE valuation!

Our team is ready to help you sell your home for the highest possible price ASAP

Bought with Michael R. McCann • BHHS Fox & Roach-Center City Walnut

Making real estate simple, fun and easy for you!






