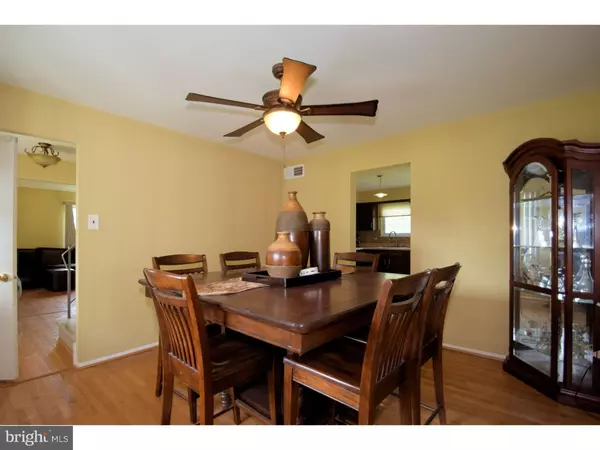$330,000
$325,000
1.5%For more information regarding the value of a property, please contact us for a free consultation.
4 Beds
3 Baths
2,086 SqFt
SOLD DATE : 12/22/2016
Key Details
Sold Price $330,000
Property Type Single Family Home
Sub Type Detached
Listing Status Sold
Purchase Type For Sale
Square Footage 2,086 sqft
Price per Sqft $158
Subdivision Glenside
MLS Listing ID 1002480672
Sold Date 12/22/16
Style Traditional
Bedrooms 4
Full Baths 2
Half Baths 1
HOA Y/N N
Abv Grd Liv Area 2,086
Originating Board TREND
Year Built 1976
Annual Tax Amount $6,881
Tax Year 2016
Lot Size 0.299 Acres
Acres 0.3
Lot Dimensions 103
Property Description
Updated single house in the Upper Dublin Blue Ribbon school district. Large 4BR 2-1/2 bath house with ample closets and spacious rooms. Newer hardwood floors throughout with upgraded tile in the kitchen and laundry room, including newer cabinets with soft-touch close, some with mullion doors, and custom trim around the large window. Stainless steel armoire-type refrigerator freezer is included. Laundry room is on main floor, off the kitchen with cabinets for all your laundry product storage, and outside access. Living room, formal dining room and family room with stone fireplace and French doors to the patio round out the first floor. Replacement double-pane windows throughout. Lower level is partially finished with an added egress window, so you can finish it completely, if you wish. All three bathrooms have been renovated as well. One-car attached garage with indoor access. French drain in lower level. Security system. Motion detection lighting over the garage. Newer shed in back yard, which is close to half acre. Convenient to everything, this residence is just what you have been looking for and is ready for your personal touches.
Location
State PA
County Montgomery
Area Upper Dublin Twp (10654)
Zoning B
Rooms
Other Rooms Living Room, Dining Room, Primary Bedroom, Bedroom 2, Bedroom 3, Kitchen, Family Room, Bedroom 1
Basement Full
Interior
Interior Features Kitchen - Eat-In
Hot Water Electric
Heating Oil
Cooling Central A/C
Fireplaces Number 1
Fireplaces Type Stone
Equipment Dishwasher
Fireplace Y
Window Features Bay/Bow,Energy Efficient
Appliance Dishwasher
Heat Source Oil
Laundry Main Floor
Exterior
Exterior Feature Patio(s)
Garage Spaces 3.0
Waterfront N
Water Access N
Accessibility None
Porch Patio(s)
Parking Type Other
Total Parking Spaces 3
Garage N
Building
Story 2
Sewer Public Sewer
Water Public
Architectural Style Traditional
Level or Stories 2
Additional Building Above Grade
New Construction N
Schools
Elementary Schools Thomas Fitzwater
Middle Schools Sandy Run
High Schools Upper Dublin
School District Upper Dublin
Others
Senior Community No
Tax ID 54-00-06304-005
Ownership Fee Simple
Security Features Security System
Read Less Info
Want to know what your home might be worth? Contact us for a FREE valuation!

Our team is ready to help you sell your home for the highest possible price ASAP

Bought with Jeanne O Sweeney • Elfant Wissahickon-Chestnut Hill

Making real estate simple, fun and easy for you!






